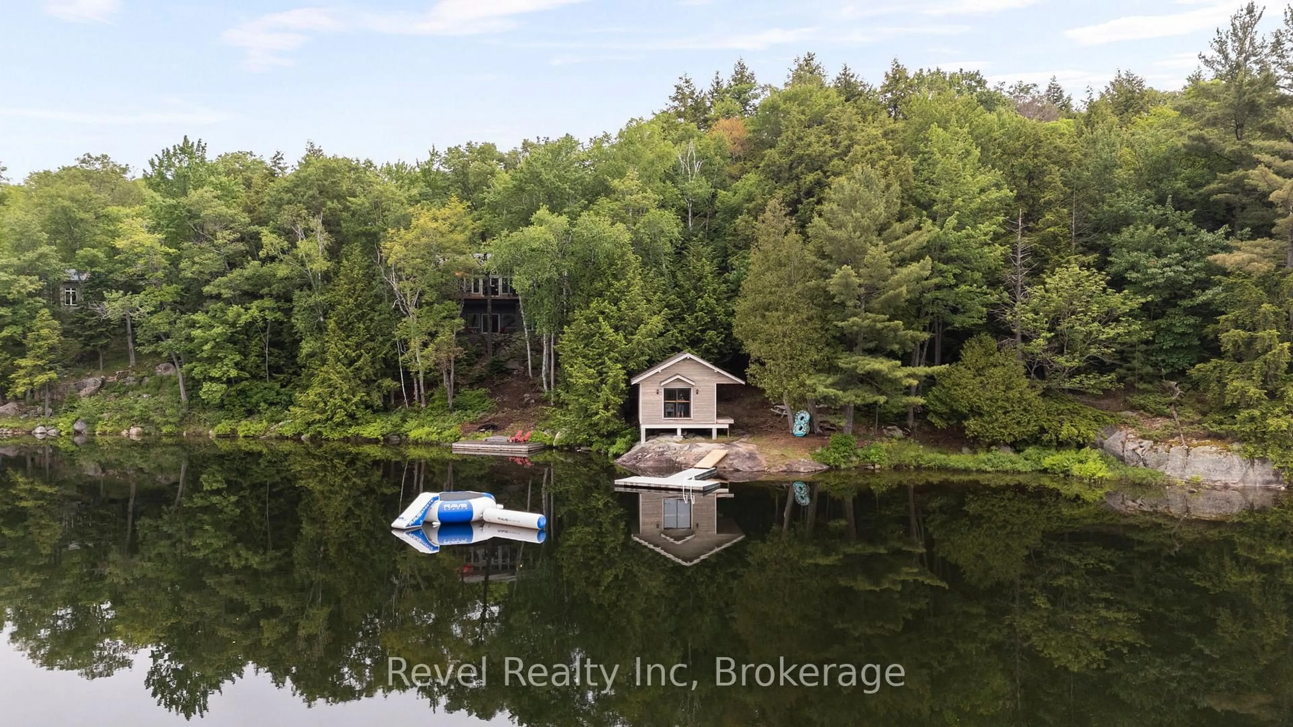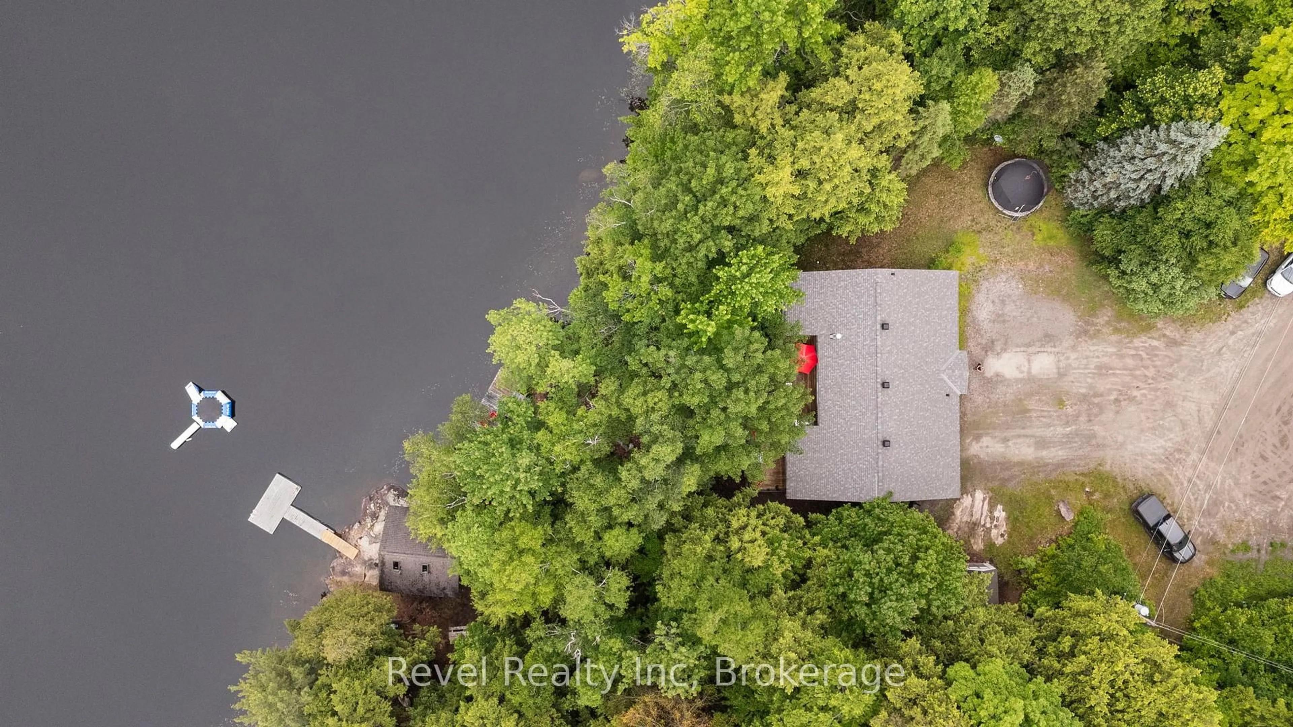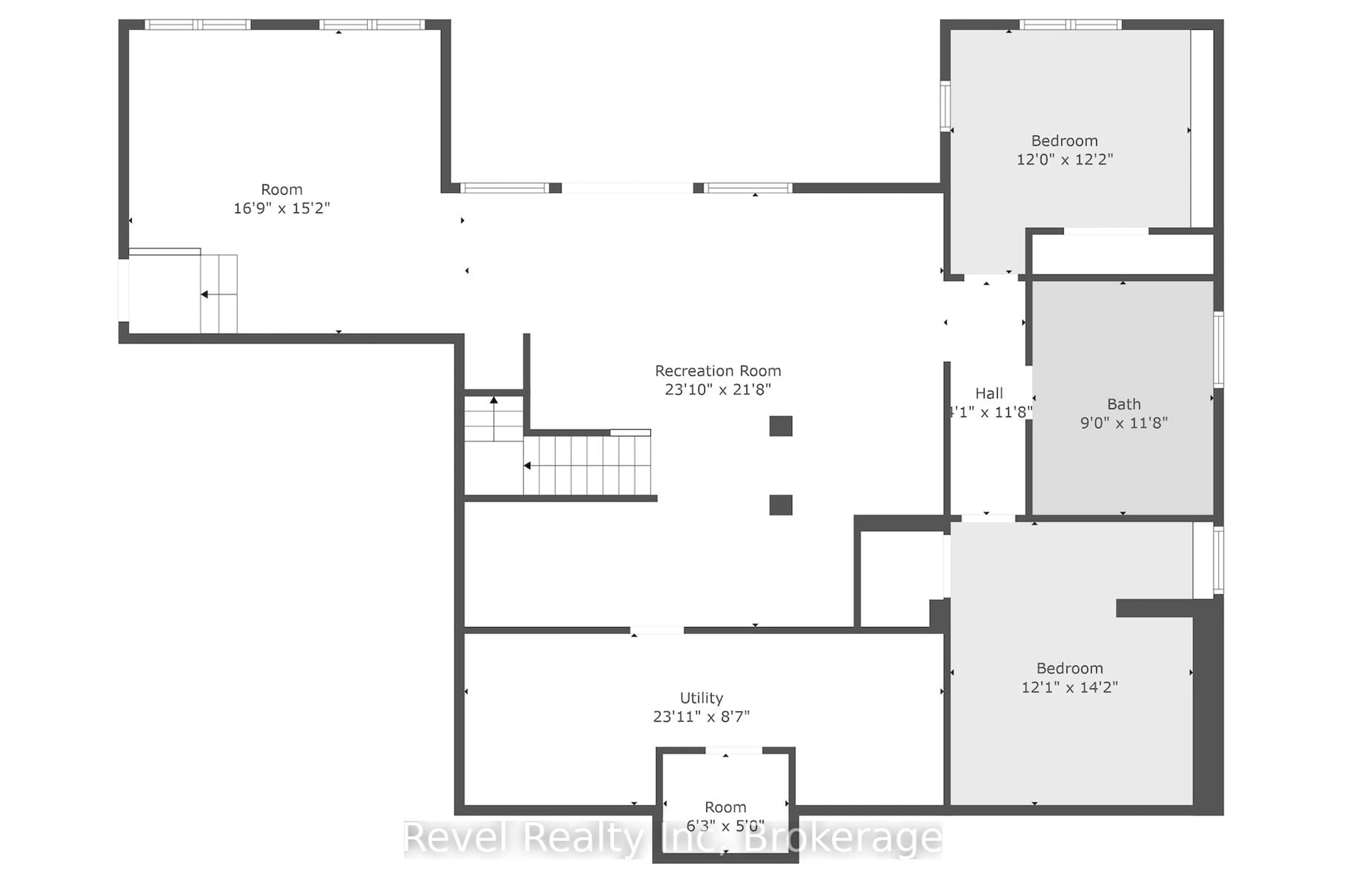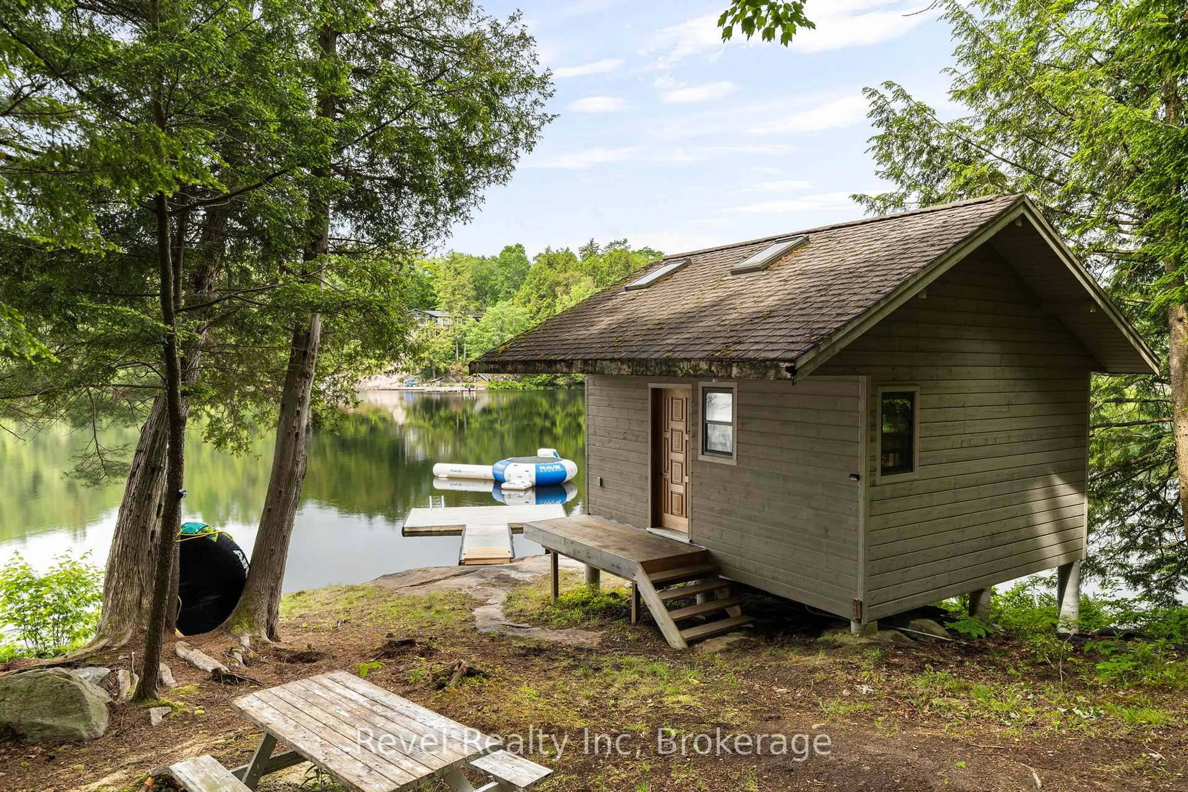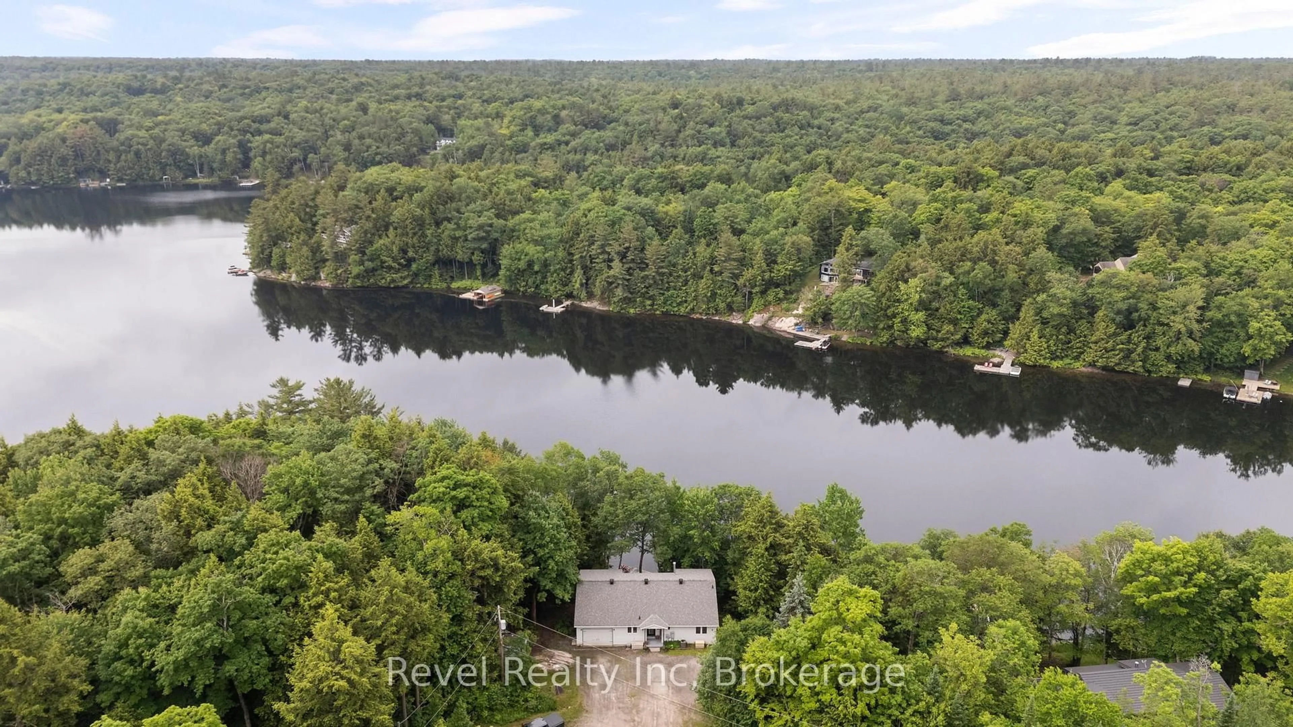30 Sparrow Rd, Seguin, Ontario P0C 1J0
Contact us about this property
Highlights
Estimated valueThis is the price Wahi expects this property to sell for.
The calculation is powered by our Instant Home Value Estimate, which uses current market and property price trends to estimate your home’s value with a 90% accuracy rate.Not available
Price/Sqft$982/sqft
Monthly cost
Open Calculator
Description
Experience the very best of refined lakefront living in this custom-designed, 4-bedroom estate tucked away on 300 feet of private western-facing shoreline on quiet and coveted Sucker Lake. Just five years new, this stunning residence is perfectly positioned to capture panoramic sunset views. It offers a rare combination of privacy, modern craftsmanship, and natural beauty just minutes from the village of Rosseau and a short drive to Muskoka's most prestigious destinations. From the moment you arrive, the home impresses with its clean architectural lines, soaring ceilings, and an abundance of natural light. Expansive windows frame breathtaking lake views at every turn, while warm wood accents and natural materials ground the space in classic Muskoka style. The open-concept main floor is designed for both quiet family moments and effortless entertaining, flowing seamlessly into a beautifully crafted four-season Muskoka room.A dedicated movie room adds a touch of luxury and leisure, and the partially finished lower level offers the perfect opportunity to create personalized living spaces, such as a home gym, spa retreat, or wine cellar. The gently sloping lot leads to your own private waterfront oasis, where peaceful mornings, sun-soaked afternoons, and unforgettable evenings await. The lakeside bunkie with roughed-in Sauna is the perfect partner to the solitude! This exceptional property offers the best of both worlds: total privacy on the water with the convenience of year-round access and proximity to the regions top restaurants, golf, and marinas. A true Muskoka gem, ready to be enjoyed for generations.
Property Details
Interior
Features
Main Floor
Kitchen
4.632 x 3.23Family
4.75 x 4.6Living
4.35 x 3.38Dining
4.72 x 3.23Exterior
Features
Parking
Garage spaces 1
Garage type Attached
Other parking spaces 9
Total parking spaces 10
Property History
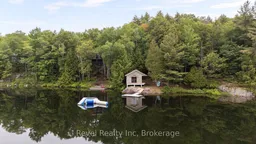 47
47
