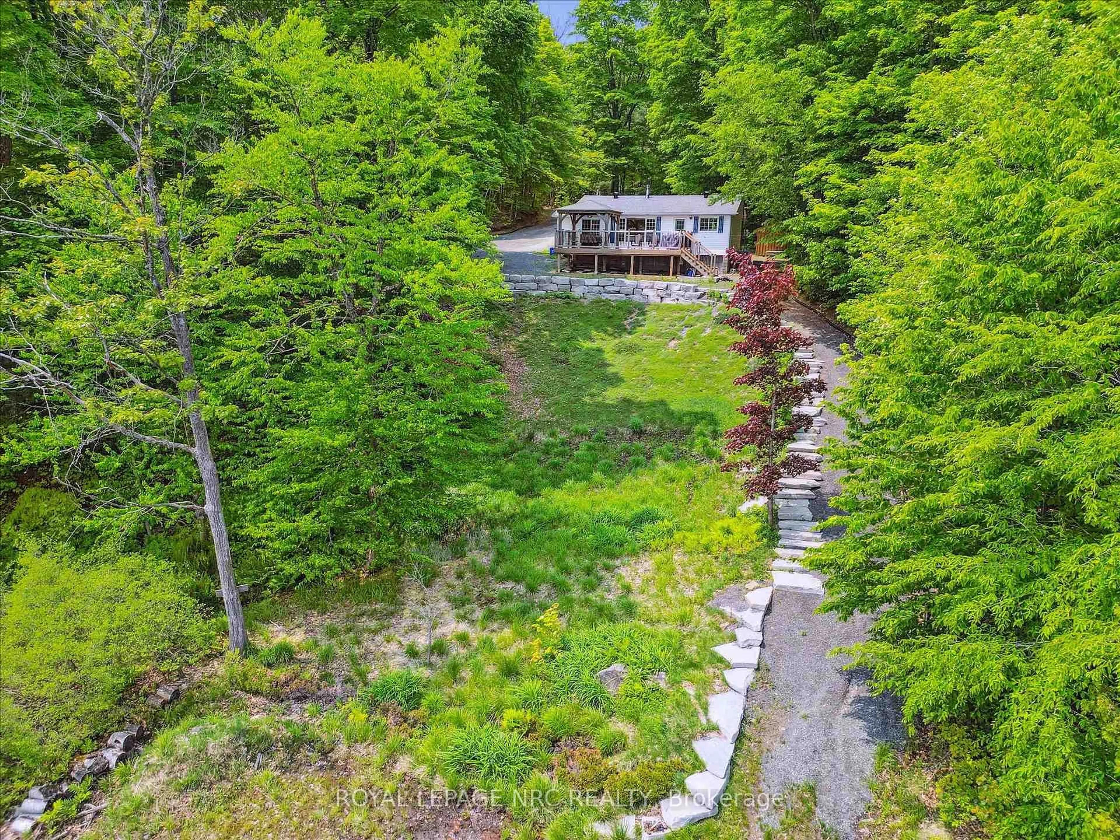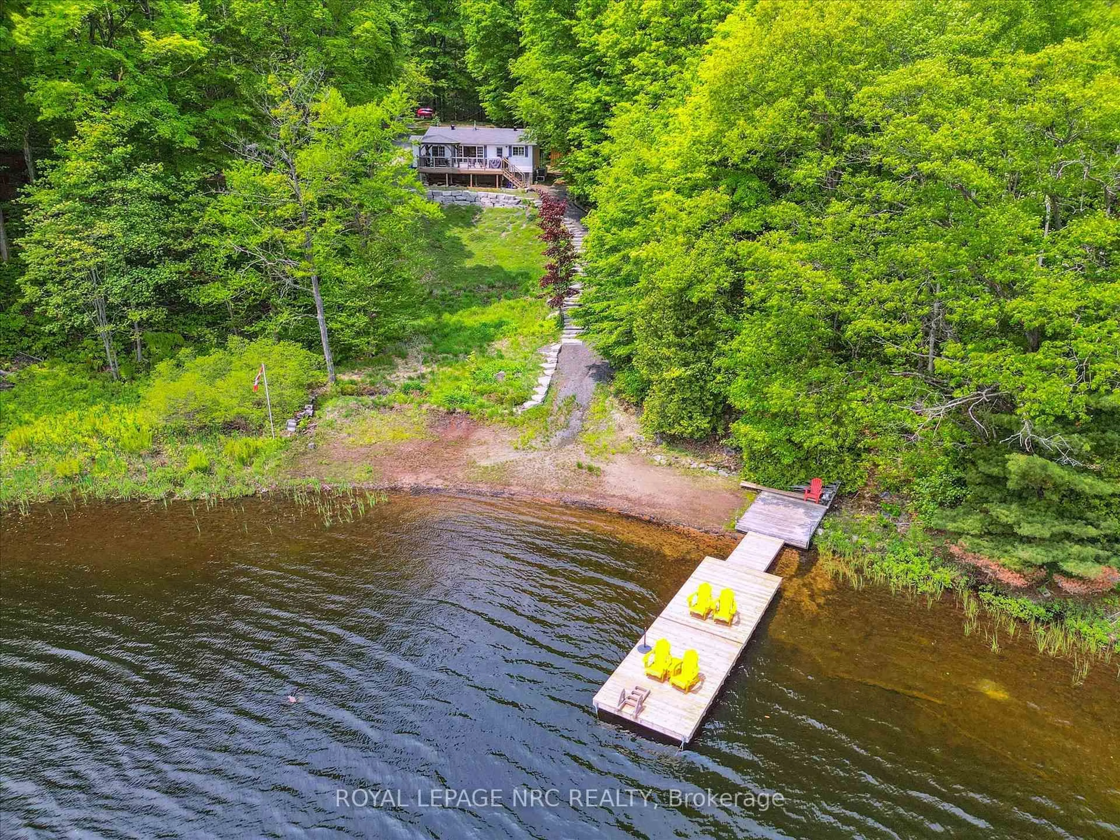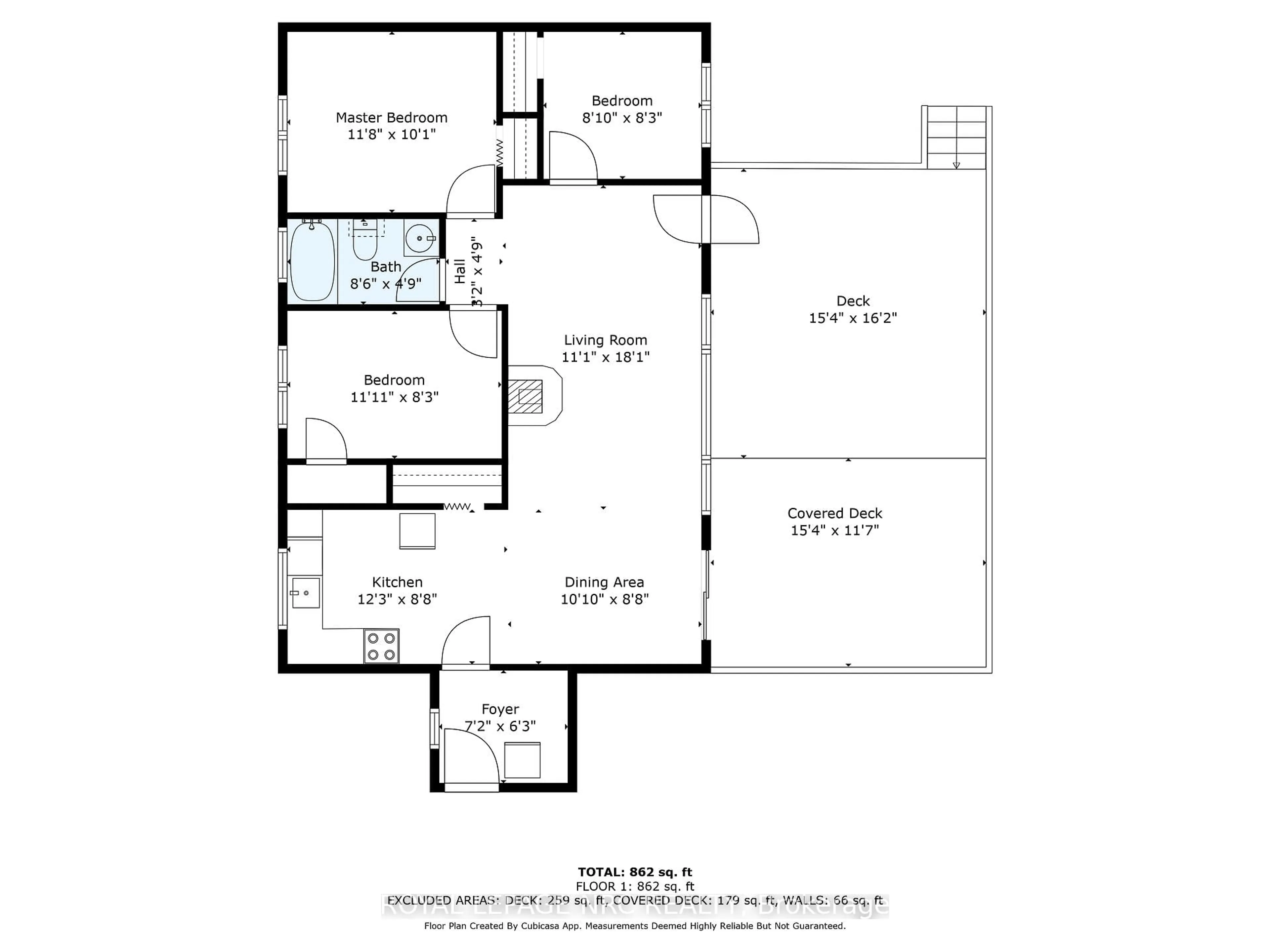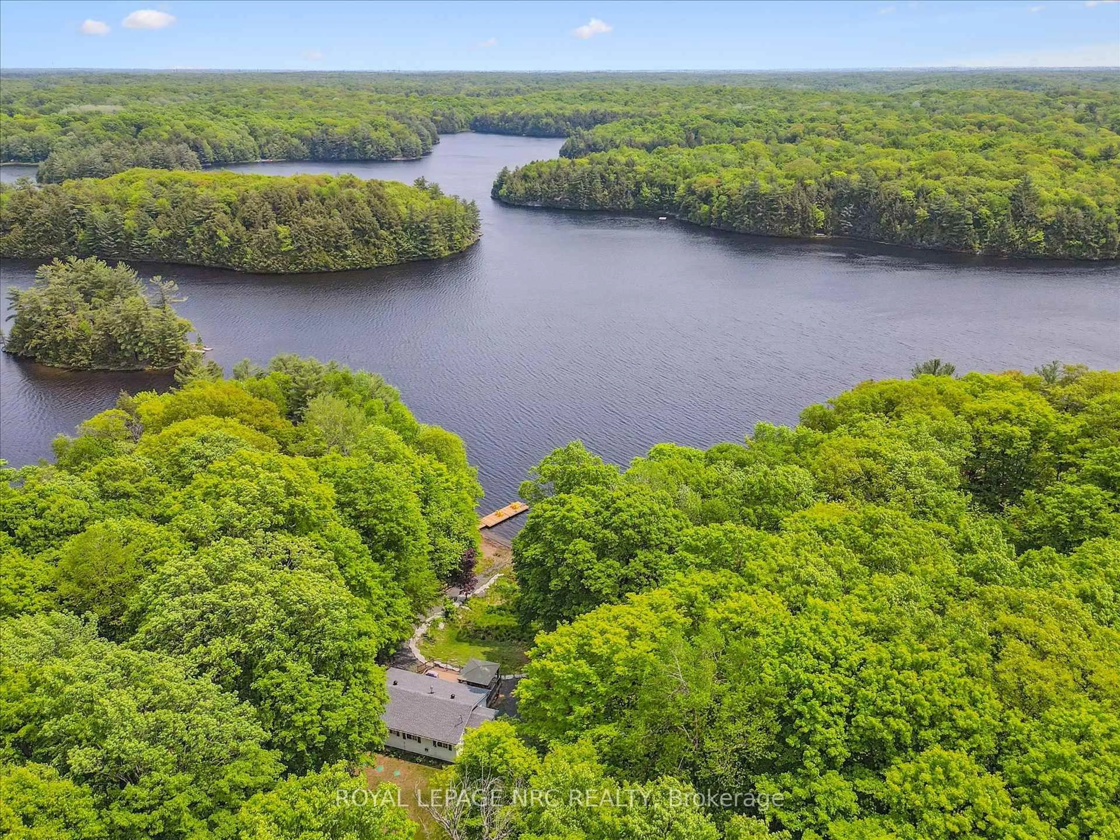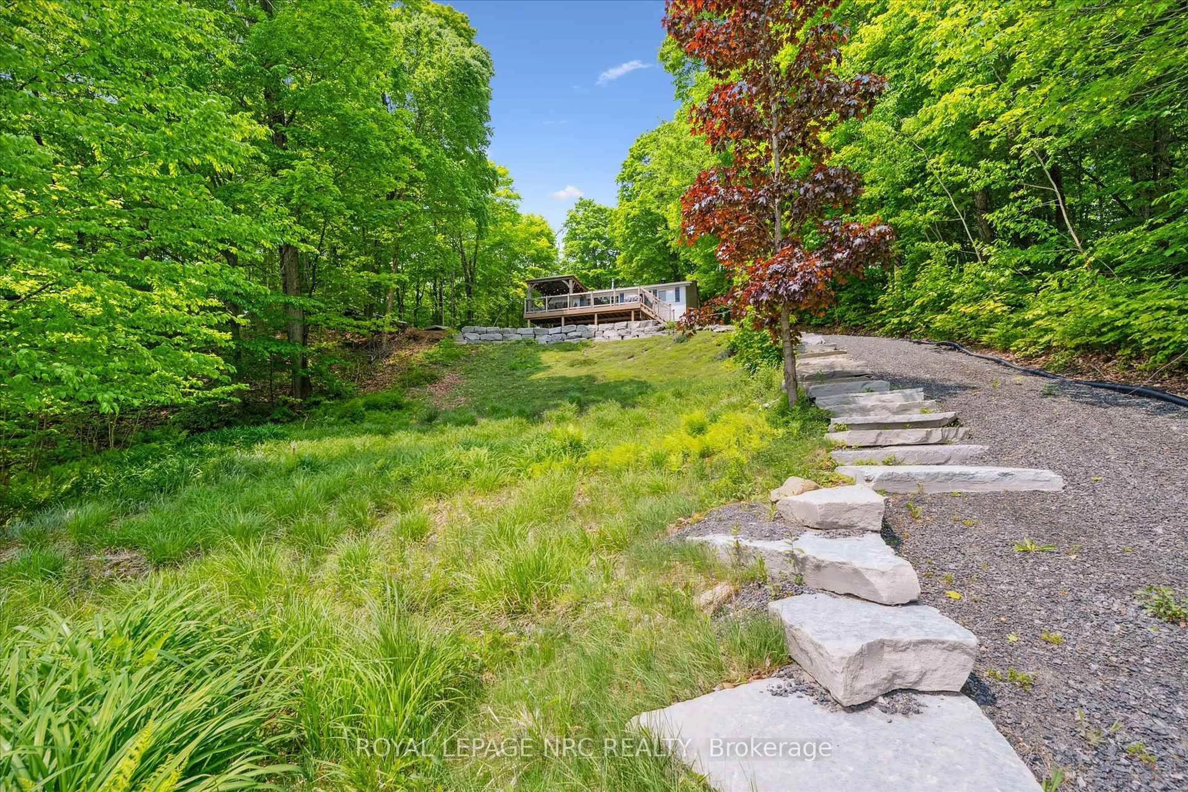283 Salmon Lake Rd, Seguin, Ontario P2A 2W8
Contact us about this property
Highlights
Estimated ValueThis is the price Wahi expects this property to sell for.
The calculation is powered by our Instant Home Value Estimate, which uses current market and property price trends to estimate your home’s value with a 90% accuracy rate.Not available
Price/Sqft$969/sqft
Est. Mortgage$3,560/mo
Tax Amount (2025)$2,084/yr
Days On Market7 days
Description
Nestled on the serene shore of Salmon Lake, your perfect lakeside escape awaits at 283 Salmon Lake Road. This charming 3-bedroom, 1-bathroom cottage offers the quintessential Canadian cottage experience. As you enter the property from the municipal road (which is maintained year round) you will see a large lot offering plenty of sunlight and ample privacy. There is parking for vehicles and storage underneath the cottage and in shed. The cozy cottage has a new roof (2024), Timbertech deck with covered Gazebo (2021), Furnace / Heat Pump 2021, and septic replaced in 2019. The propane fireplace provides backup heat when needed along with a heated water line if you choose to use in all 4 seasons.Retaining wall and steps replaced in 2022 to provide easy access down to your own private sandy beach. There is deep water off the dock which was replaced in 2024 and provides ample room to tie up boats / kayaks as needed.The boat launch is just around the lake, garbage / recycling depot just down the road and you are a short drive to Parry Sound.With easy access to the water and surrounded by nature's beauty, this cottage is ideal for creating lasting memories with loved ones. Whether you're seeking a peaceful sanctuary or an active outdoor getaway, 283 Salmon Lake Road delivers. Don't miss this opportunity to own your slice of paradise!
Property Details
Interior
Features
Main Floor
Foyer
2.18 x 1.9Kitchen
3.7 x 2.6Dining
3.3 x 2.6Living
3.3 x 5.5Exterior
Features
Parking
Garage spaces -
Garage type -
Total parking spaces 8
Property History
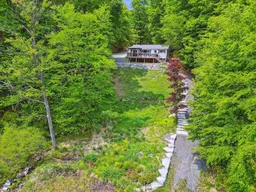 36
36
