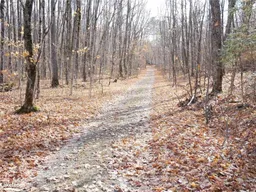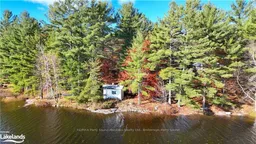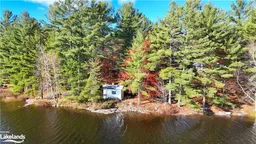Gorgeous waterfront cottage property on Storm Lake in Seguin Township! There are 4 roll #'s being included in the sale, with a combined water frontage off 1732 and a combined size off 42 acres. The cottage is located at 27 Storm Lake road (see Map 3 in photos) and has a gently slope from the cottage to the water, with beautiful exposed smooth rock at the shore. Aside from the cottage, at #27 Storm Lake Rd, there is a sauna at the water's edge, a garage up the driveway and a stored shed near the cottage. There is hydro/electricity, but there is no septic system or running water. The properties are access from Hwy 518 by driving down the Seguin Trail for about 2.8km and turning right on Storm Lake Rd. The lake is very private with crown land around the majority of the lake and just 5 other cottages on the Lake. There is a cute water-side bunkie located to the west of the main cottage (see Map 2) with 316 ft of pristine shoreline! There are lots of options with this package of lots ready for you! The property is being sold "As is" with no representations or warranties of any kind
Inclusions: All items and contents in, under or on the property. The Seller may remove some items of the Seller's choosing., Other






