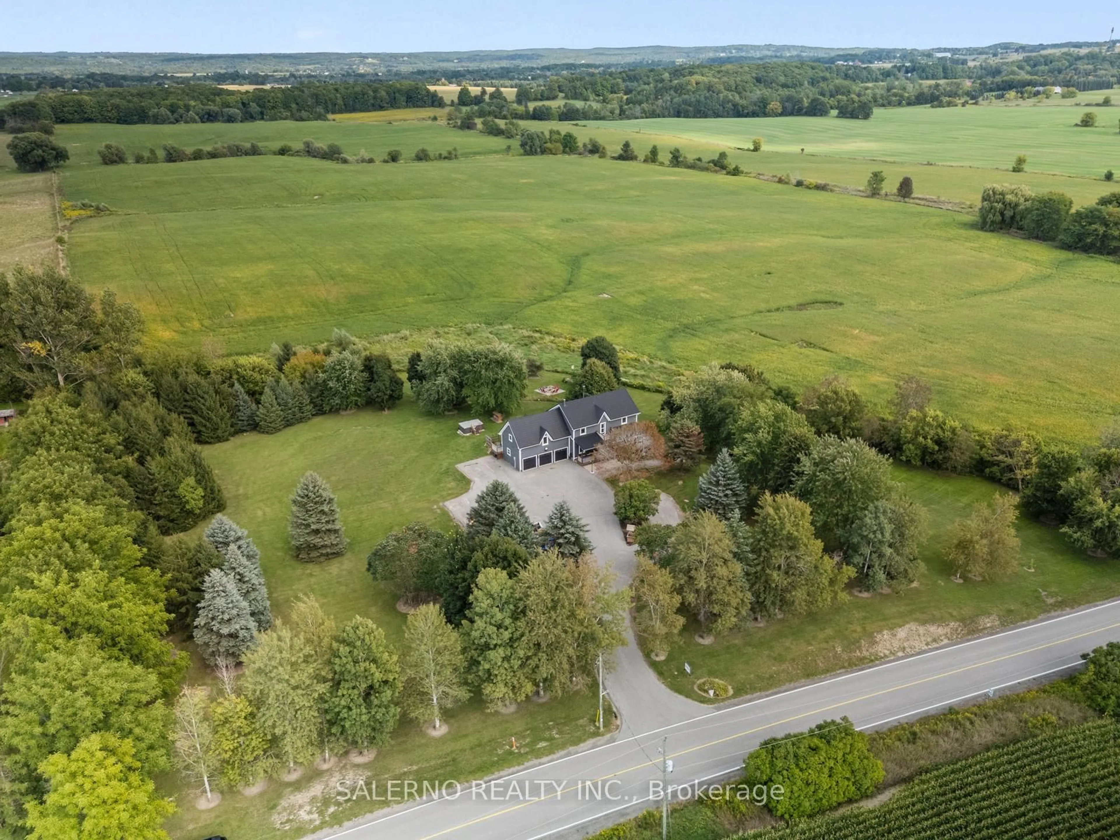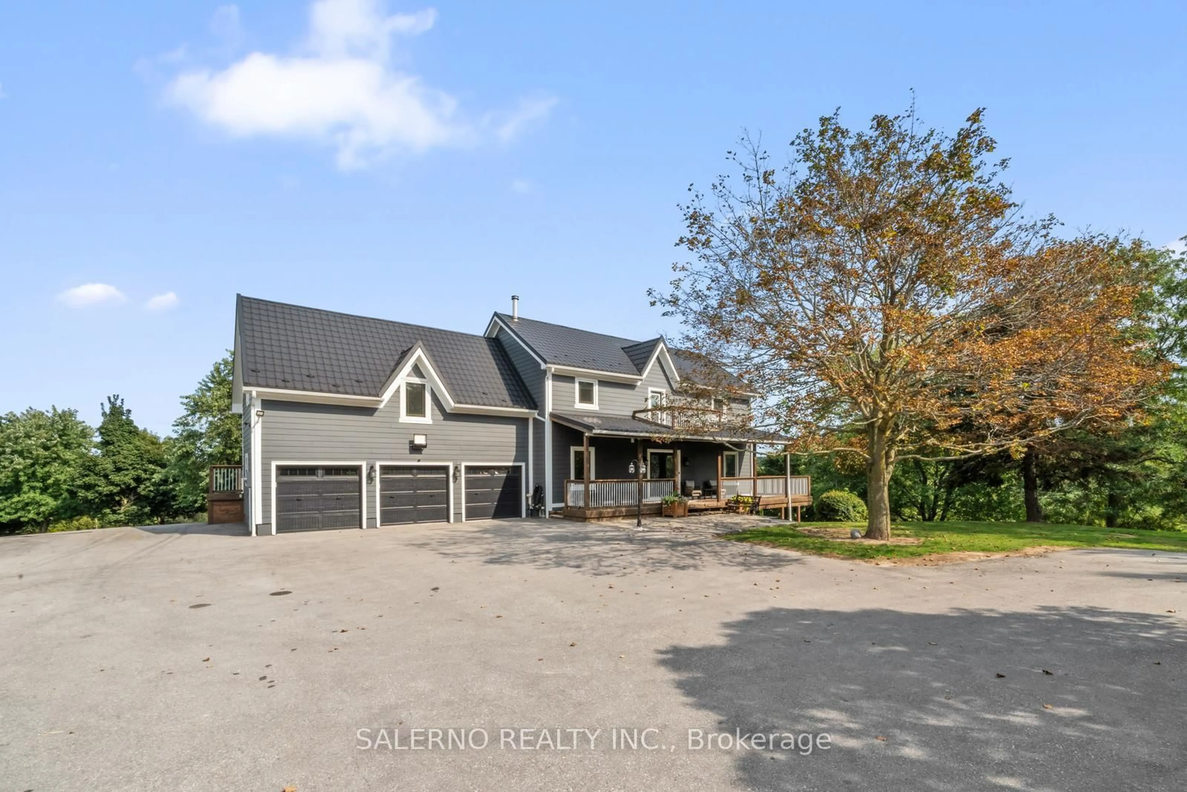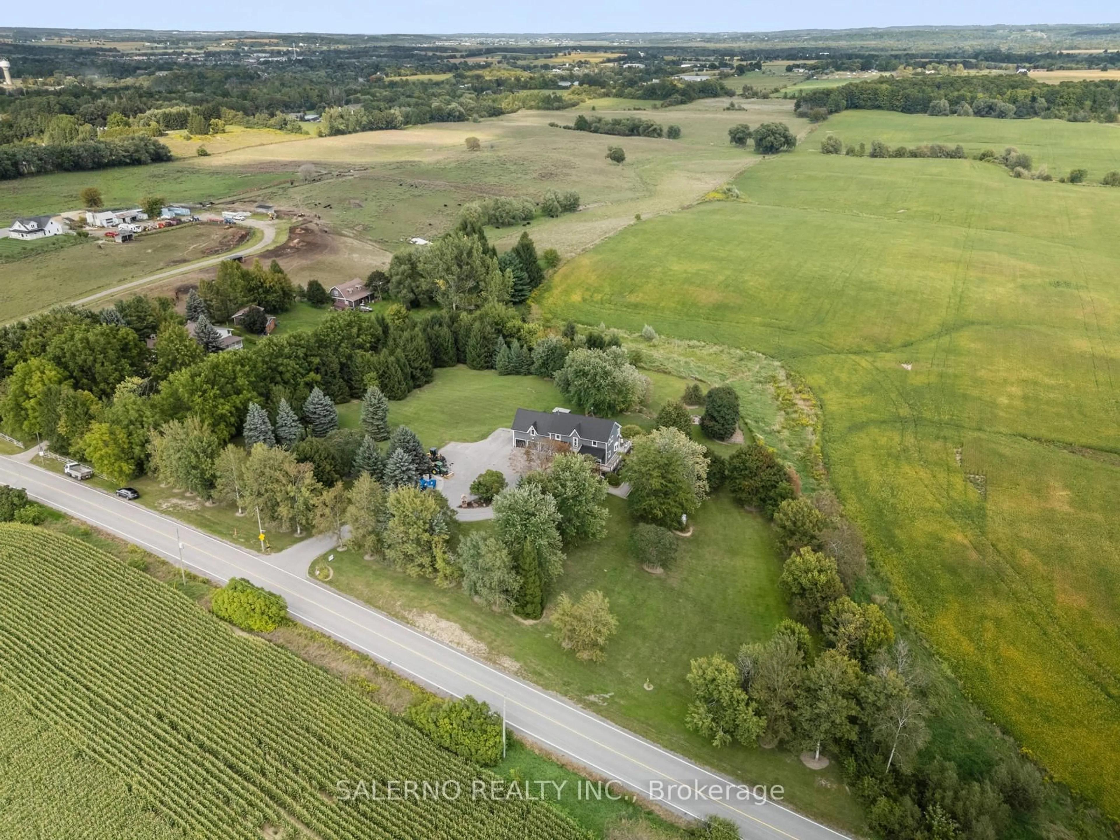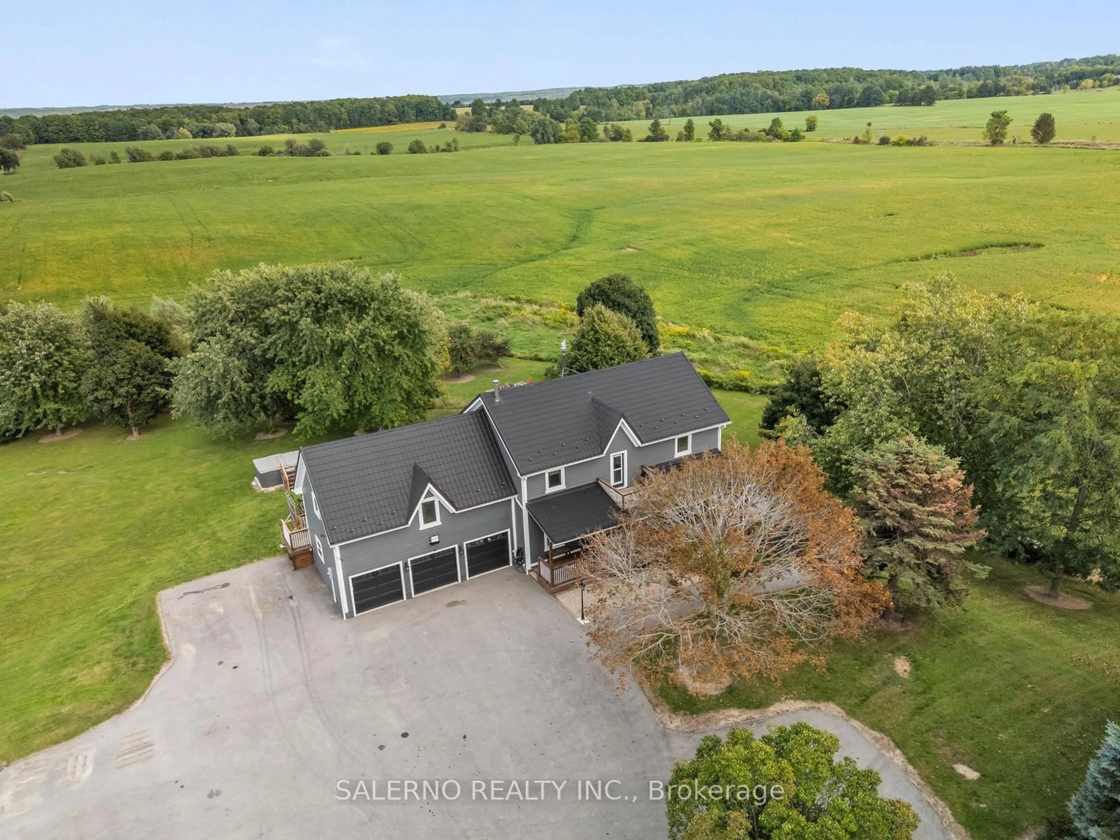16455 10th Concession, King, Ontario L0G 1T0
Contact us about this property
Highlights
Estimated valueThis is the price Wahi expects this property to sell for.
The calculation is powered by our Instant Home Value Estimate, which uses current market and property price trends to estimate your home’s value with a 90% accuracy rate.Not available
Price/Sqft$1,120/sqft
Monthly cost
Open Calculator
Description
Welcome to 16455 10th Concession, King (Schomberg) where country living meets modern convenience. Nestled on 3.64 acres of rolling countryside, this spectacular multi-generational home offers over 3,567 sq. ft. of living space plus a finished basement and loft, creating the perfect blend of privacy, functionality, and breathtaking views.The main floor features a bright white kitchen complete with granite countertops, stainless steel appliances, and a dining area overlooking scenic hills perfect for family dinners. The family room is anchored by a stunning wall unit and cozy fireplace, with a walkout to the deck for seamless indoor-outdoor entertaining. A den and office provide ideal spaces for working from home. Upstairs, you'll find four spacious bedrooms, each designed for comfort and relaxation. The primary suite is a retreat of its own, offering a custom walk-in closet, spa-inspired ensuite with double vanity, large shower, soaker tub, and a private walkout to the deck the perfect spot to enjoy morning coffee or evening sunsets. A convenient laundry room completes the second level. The 482 sq. ft. loft offers endless possibilities, ready to be transformed into a private guest suite, home gym, or third living space with its own separate entrance. The newly finished basement is an entertainers dream, boasting a modern white kitchen, family room, bedroom, additional laundry room & bathroom with a walkout to the backyard oasis. Step into the screened 3-season room or gather outside by the hot tub, fire pit, and bar. Additional highlights include a 3-car garage, plenty of parking, and a large storage/workshop area. This property is perfect for large families, multi-generational living, or rental income opportunities. All of this, just minutes from Schomberg's shops, restaurants, schools, and community centre. Experience the peace of country living without sacrificing convenience.
Property Details
Interior
Features
Lower Floor
Living
5.98 x 4.13Fireplace / Pot Lights / Large Window
Dining
2.8 x 5.06W/O To Yard / Pot Lights / Combined W/Kitchen
Kitchen
3.35 x 3.86Centre Island / Stainless Steel Appl / Pot Lights
Br
3.95 x 2.67Exterior
Features
Parking
Garage spaces 3
Garage type Attached
Other parking spaces 10
Total parking spaces 13
Property History
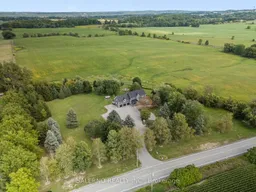 50
50
