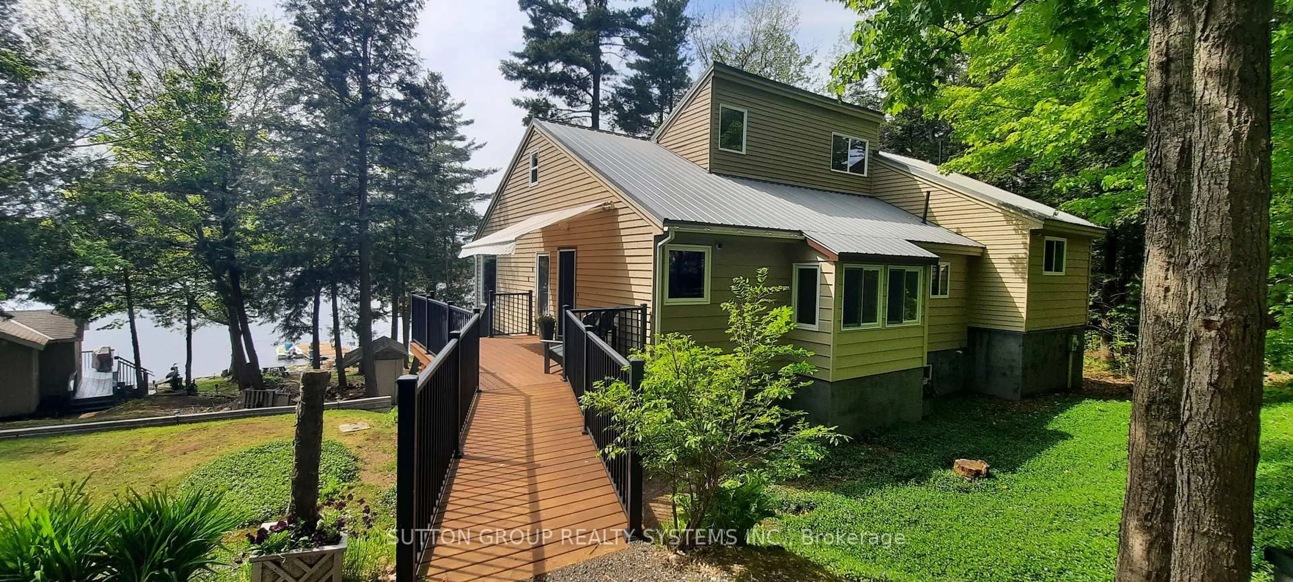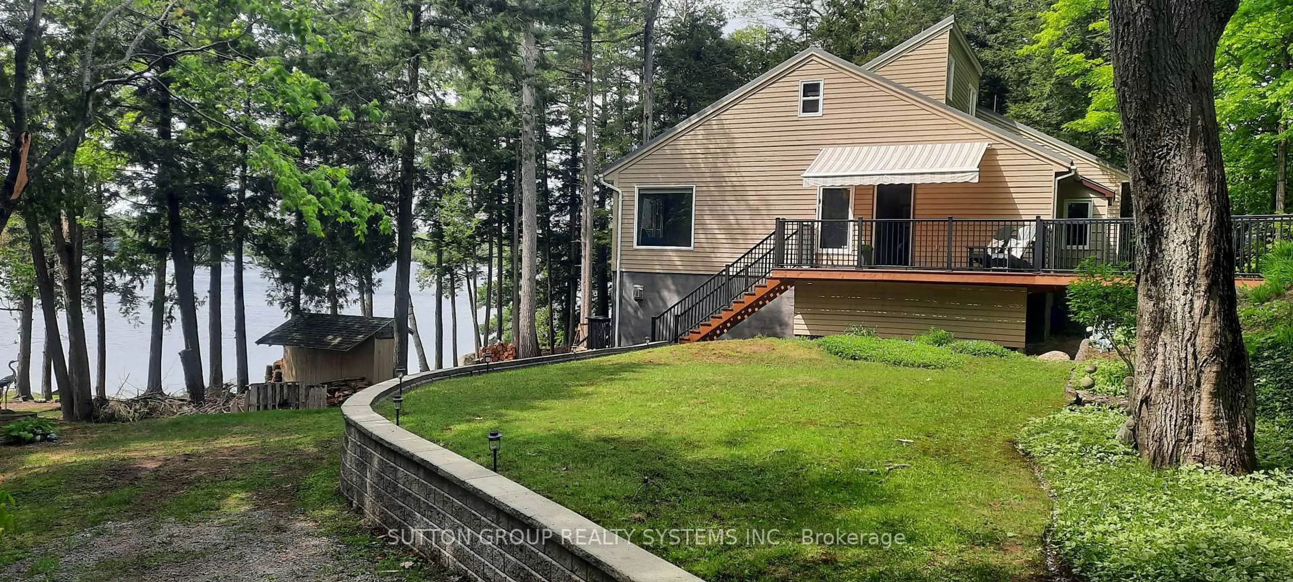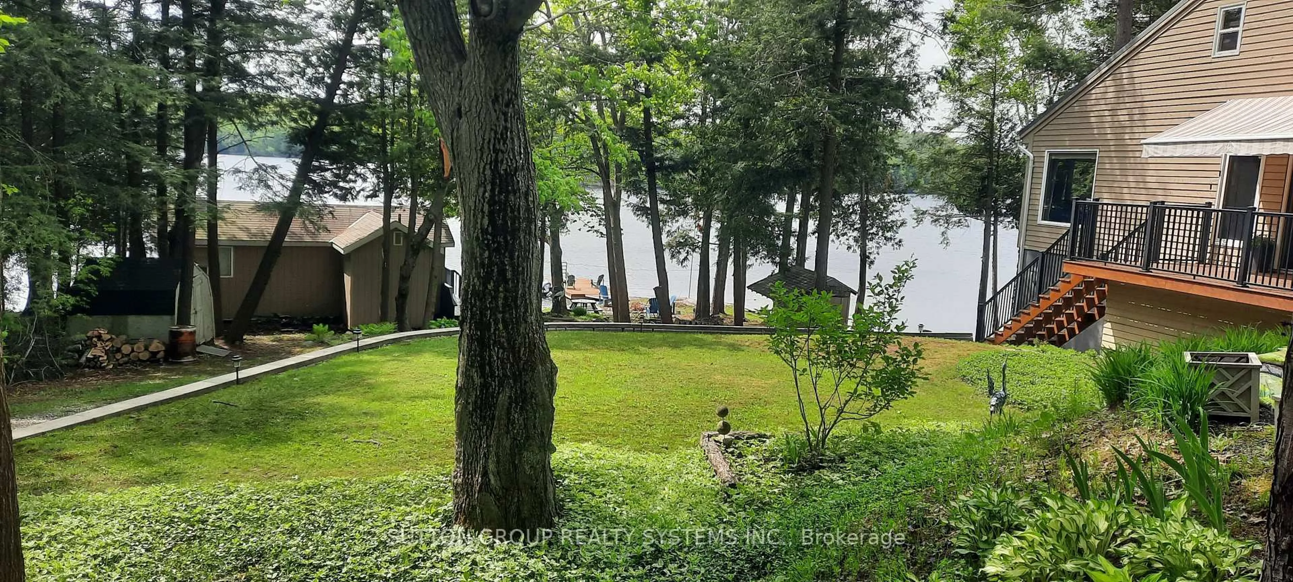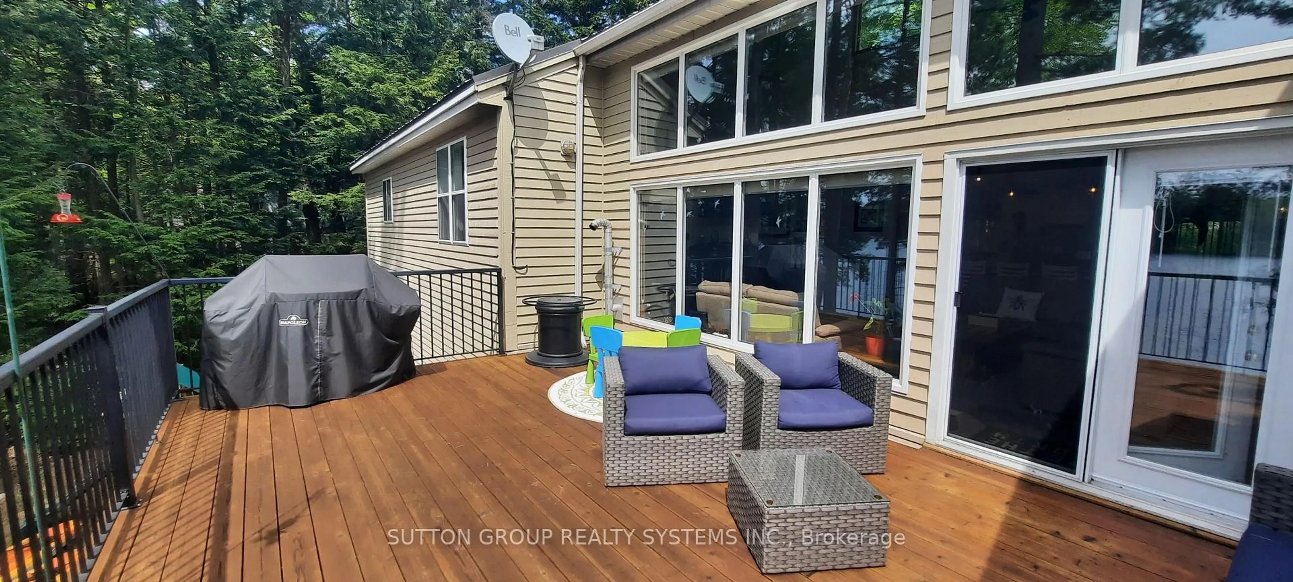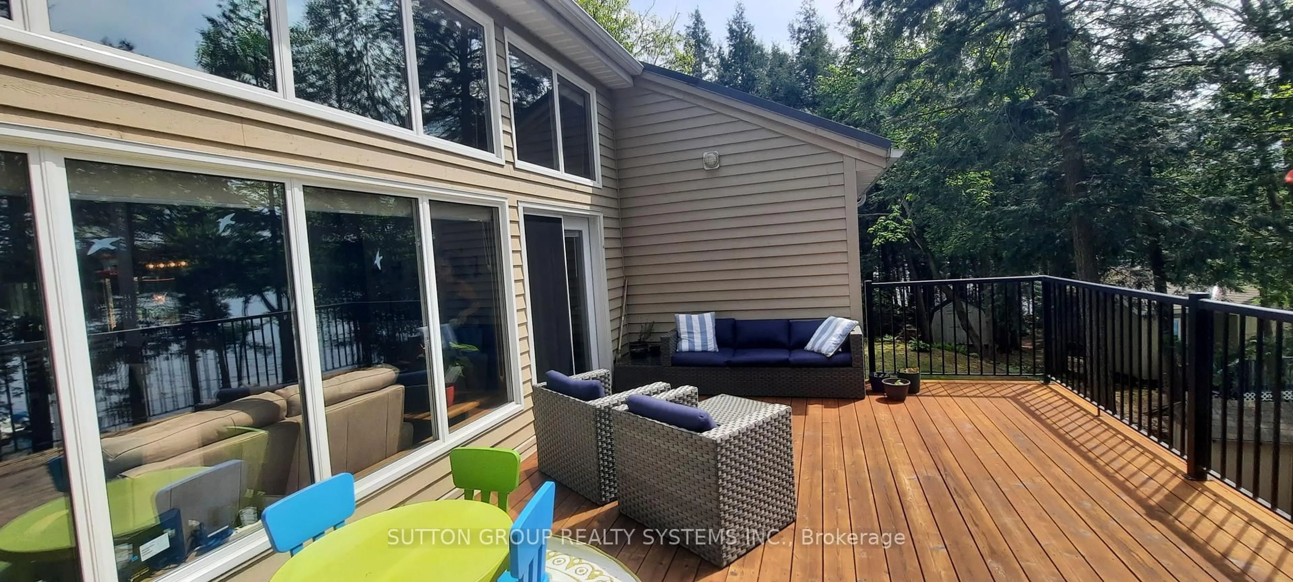1581 B Lake Joseph Rd, Seguin, Ontario P0C 1H0
Contact us about this property
Highlights
Estimated valueThis is the price Wahi expects this property to sell for.
The calculation is powered by our Instant Home Value Estimate, which uses current market and property price trends to estimate your home’s value with a 90% accuracy rate.Not available
Price/Sqft$742/sqft
Monthly cost
Open Calculator
Description
Family Memories start on Silver Lake! This 3 bedroom 2.5 bath has it all. Huge Family size kitchen with custom cabinets and stainless steel appliances, a massive center island with granite counters is large enough for all the guests. The Great Room features floor to ceiling windows for natural light and has a walkout to a large family size deck. Tranquil views right from your bed in the Primary bedroom. Spa like 4 pc Ensuite with jetted tub , double sinks and separate shower. You can relax on multiple decks off the house or watch gorgeous sunsets and northern lights from the comfort of your dock. There are multiple separate entrances to the basement, In-law suite potential, Large Games room, Loads of storage, and an Epic Theater Room! Water treatment system, propane furnace (2017) AC (2022) 200 Amp service. The Separate cabin has its own 3 pc bathroom, kitchenet , Living room, sunroom and 1 bedroom. Enjoy a cup of morning coffee off the deck overlooking the water. For the person who loves to tinker there is a 2 car garage to store all your tools and toys! This property is turn key just come and enjoy!
Property Details
Interior
Features
Main Floor
Kitchen
4.2 x 3.0Great Rm
6.7 x 5.0Study
4.4 x 3.4Office
4.4 x 1.1Exterior
Features
Parking
Garage spaces 2
Garage type Detached
Other parking spaces 10
Total parking spaces 12
Property History
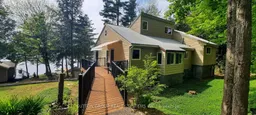 46
46
