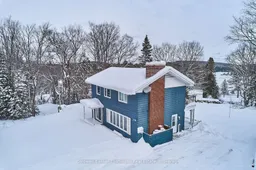This versatile 3-acre property offers a great opportunity for those looking to enjoy a simpler, more self-sufficient lifestyle. With lake views, 2-detached garages, barn and sugar shack. The level landscape is ideal for homesteading, gardening, and even maple syrup production with 40 tapped trees all ready for the upcoming season. A root cellar and large garden space make it easy to grow and store your own food with level and useable topography with elevated views of Clear Lake. This solid two-storey home is bright and welcoming, featuring a screened-in porch, a spacious basement with wood stove and sauna, and a unique 34 foot underground tunnel - perfect for easy wood storage and access. With three beds and 1.5 baths, cedar lined closet and Juliet balcony offering lake views, the second level is comfortable and functional. Located at the end of a quiet municipal road with easy highway access, this property is just steps from Clear Lake, where public access and a boat launch give you the next best thing to waterfront living. Whether you are looking for a weekend getaway or a place to put down roots, this property has plenty of potential to make it your own by updating and styling to suit.
 37
37


