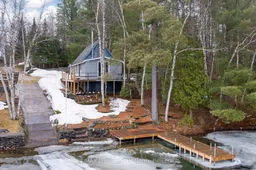Step into the good old days at a Clear Lake cottage. Picture this: a crisp morning by the serene shores of Clear Lake, where the water sparkles like a treasure trove and the air carries the faintest whisper of pine and nostalgia. Welcome to a slice of cottaging history - a cozy beginner's cottage that wants to step back to a time when summer days stretched forever, and every evening ended around the crackle of a campfire. This rustic gem, with its sandy-bottom shoreline and wide-open views, is the perfect state for three seasons of family fun. Imagine waking up in the lakeside bedroom, greeted by the golden light streaming over the water, or hearing the kids' laughter echo from the charming loft as they plan another day of adventures. Days here are made for simple pleasures. Lounge on the dock with your favorite drink in hand, watching the kids splash or perfect their water-skiing skills in the calm, inviting waters. Unleash your inner competitor over a game of Scrabble by the window or lose track of time as you soak up the sun's warmth with a delightful book. When evening falls, gather 'round the firepit for s'mores and stores under a canopy of stars. Practicality meets charm with a waterfront dock for your boat, a convenient ramp for easy launches, and a detached garage for all your gear. Just minutes away you will find a dog park for your furry friends, a public boat launch, and all the necessities at the local grocery store and LCBO. This is more than a cottage - it is a return to the heart of cottaging as it used to be. Memories are waiting to be made. Will yours start here?
Inclusions: TBD
 20
20


