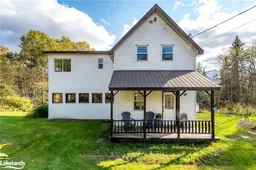Nestled in the Village of Emsdale, this charming home offers a perfect blend of comfort, space, & character, set on an expansive double lot (132' x 132') just shy of half an acre. As you step onto the delightful covered porch, you're greeted by a warm & inviting atmosphere that carries through the entire home. The spacious living room, bathed in natural light from an abundance of windows, serves as a central gathering space & effortlessly extends through sliding doors to a large deck ideal for summer BBQs, outdoor dining, & entertaining family & friends. From here, the flow continues into a welcoming kitchen & dining area, offering plenty of room for cozy breakfasts & lively dinners. Convenience abounds with main-floor laundry & a 4-pc washroom, perfect for day-to-day living. The home boasts fresh paint throughout, brightening every corner, & newer flooring across much of the main floor enhances the sense of modern comfort. Upstairs, a generously sized primary suite awaits, complete with a large closet & a private 4-pc ensuite. The 2nd floor also hosts 2 comfortable guest bedrooms & an office, which could be used as a 4th bedroom depending your needs. A convenient 2-pc washroom rounds out this level, making it perfect for family life or hosting guests. Step outside to discover the expansive, level backyard a true highlight of the property. Whether you envision kids playing under the open sky or creating your own garden oasis, the space is perfect for outdoor fun & creativity. A detached garage, while in need of some TLC, offers great potential, & the additional shed provides ample storage for tools & toys. This peaceful setting is just a short drive from both Huntsville & Burks Falls, giving you quick access to all the amenities, dining, & entertainment these vibrant communities have to offer, while still enjoying the quiet serenity of village living. Whether you're looking for a family home or a tranquil retreat, this property offers endless possibilities.
 40
40


