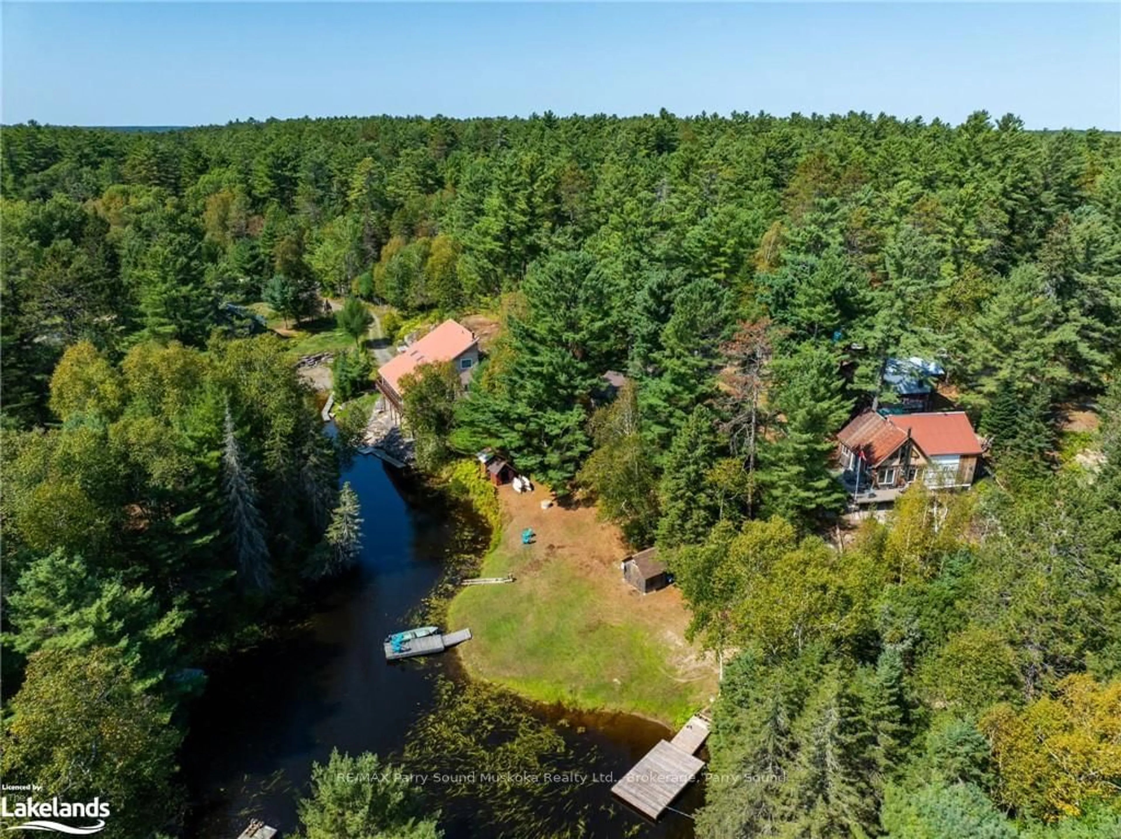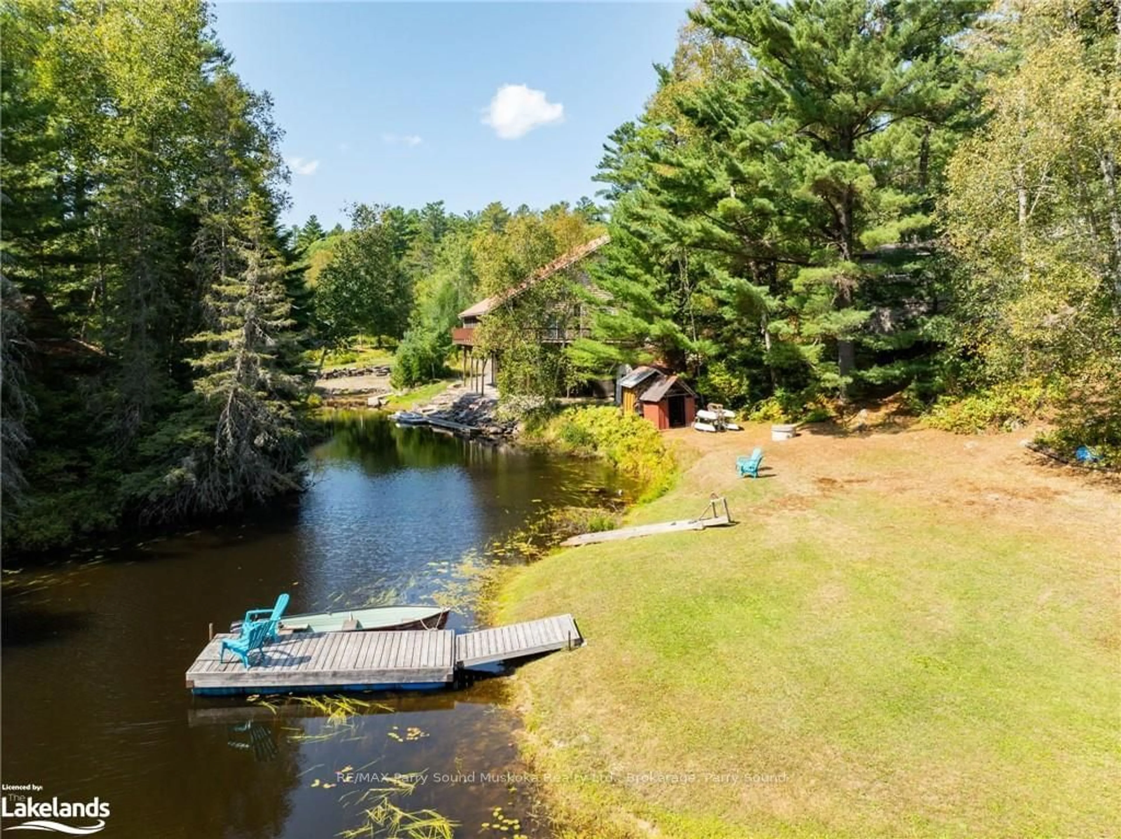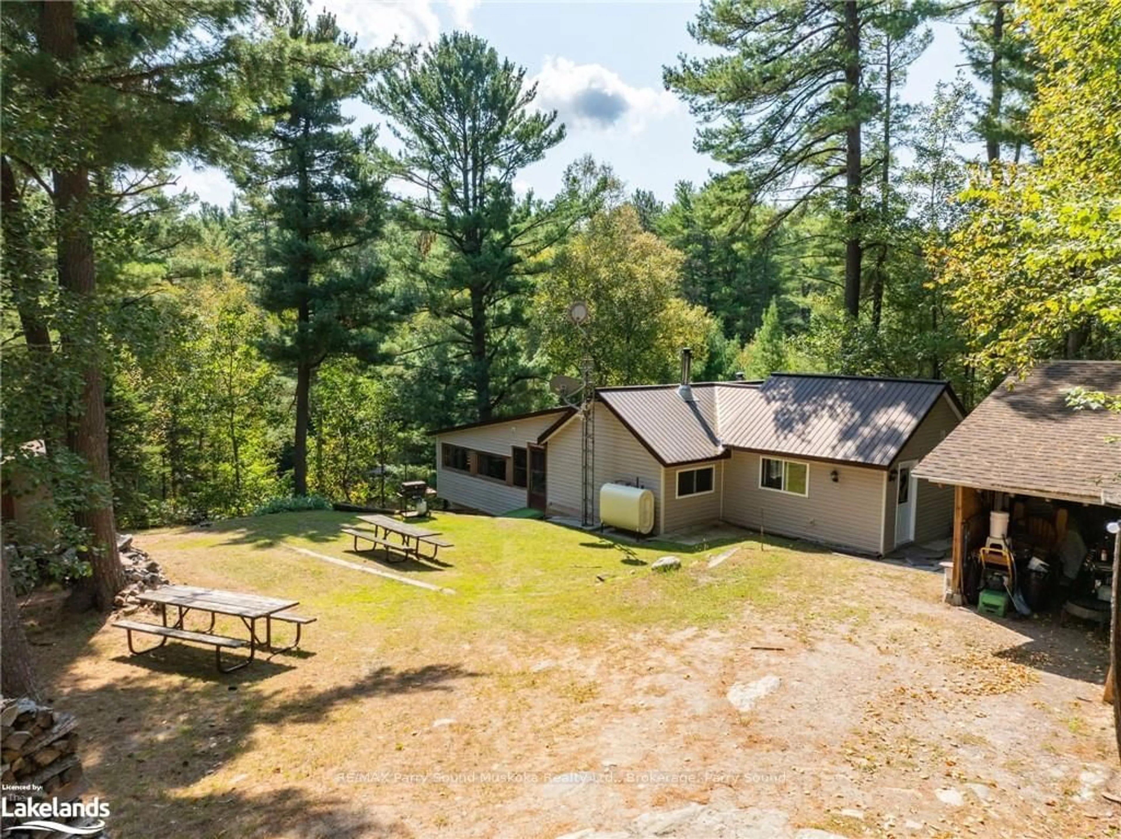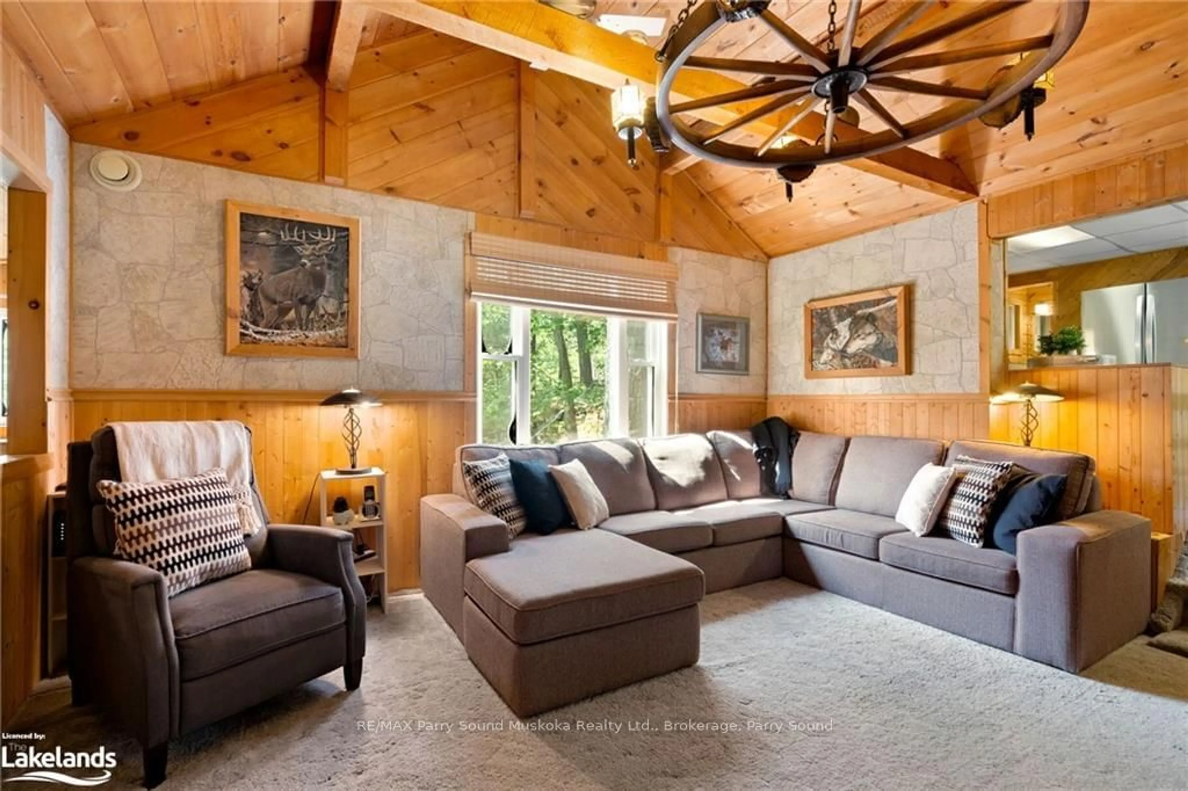Contact us about this property
Highlights
Estimated ValueThis is the price Wahi expects this property to sell for.
The calculation is powered by our Instant Home Value Estimate, which uses current market and property price trends to estimate your home’s value with a 90% accuracy rate.Not available
Price/Sqft-
Est. Mortgage$2,083/mo
Tax Amount (2023)$1,341/yr
Days On Market127 days
Description
Today is your happy day! You have found affordable waterfront living right here at this charming 3 bedroom home located at the end of Lake Kawigamog. Located in an unorganized township with no building permits required. Level area at your shoreline for evening campfires and family fun. The south exposure brings you sun all day. Swim from your dock with little boat traffic or waves in this sheltered location. Roughly 6-7 feet at the end of the dock. Just a couple minutes to get out into large water for great boating/fishing and exploring. Don't rely on google maps photos, check out the video and pictures for the listing. It will show you its true waterfront and access into the lake. An approximate 20 foot boat can take you out for a day of bliss with access to 65 km of boating.The lake is part of the Pickerel River System which is stocked with pickerel. You can enjoy a relaxing boat ride down to Wilson Lake and explore the little town of Port Loring, offering Restaurants, LCBO, Hardware stores, Legion, Bakery, antique store, bait shop and more. Abutting and surrounded with thousands of acres of crown land with OFSC snowmobiling (trail is on the road at the end of the driveway), ATVing and hunting at your doorstep. The 5 bay carport provides parking for cars, trucks and toys. Metal roof and vinyl siding for low maintenance. pine ceilings, 2 spacious living areas. The enclosed rear living space has plenty of windows bringing in lots of natural light. Ceiling fans, oil forced air, wood stove,dug well. Spacious primary bedroom. Updated bathroom. Basement laundry room and workshop area. Multiple sheds for storage. On a year-round plowed and maintained road just a couple of kilometres from Hwy 522. Click on the media arrow for video. 3-D imaging and virtual tour.
Property Details
Interior
Features
Main Floor
Living
4.72 x 4.72Sitting
5.13 x 2.74Br
2.31 x 2.29Other
4.72 x 3.51Exterior
Features
Parking
Garage spaces 5
Garage type Detached
Other parking spaces 5
Total parking spaces 10
Property History
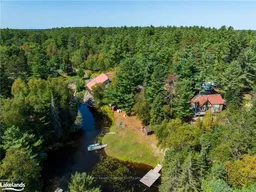 34
34
