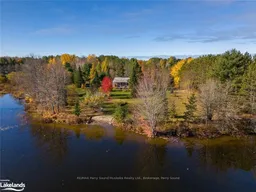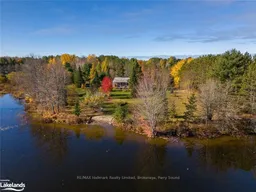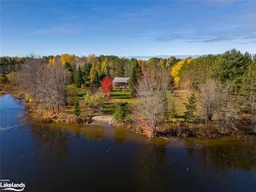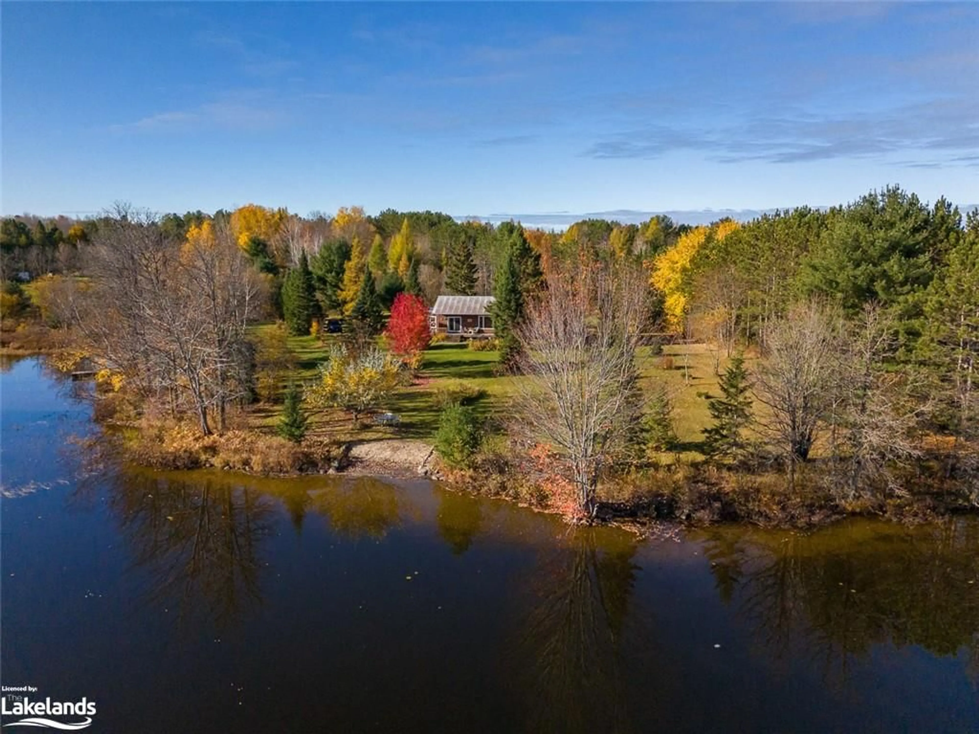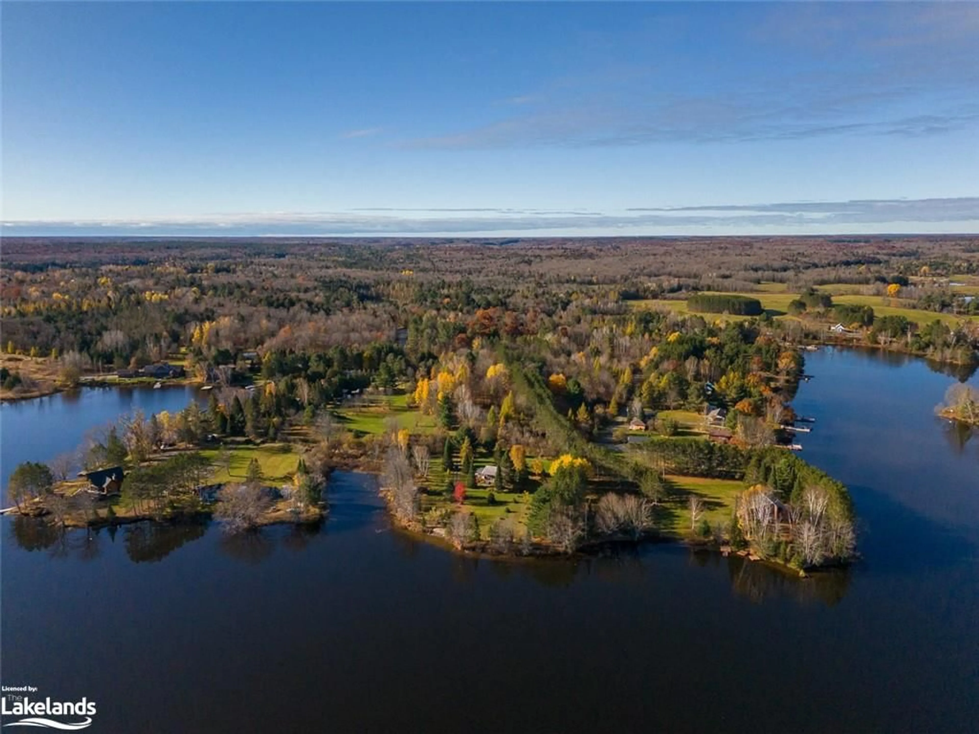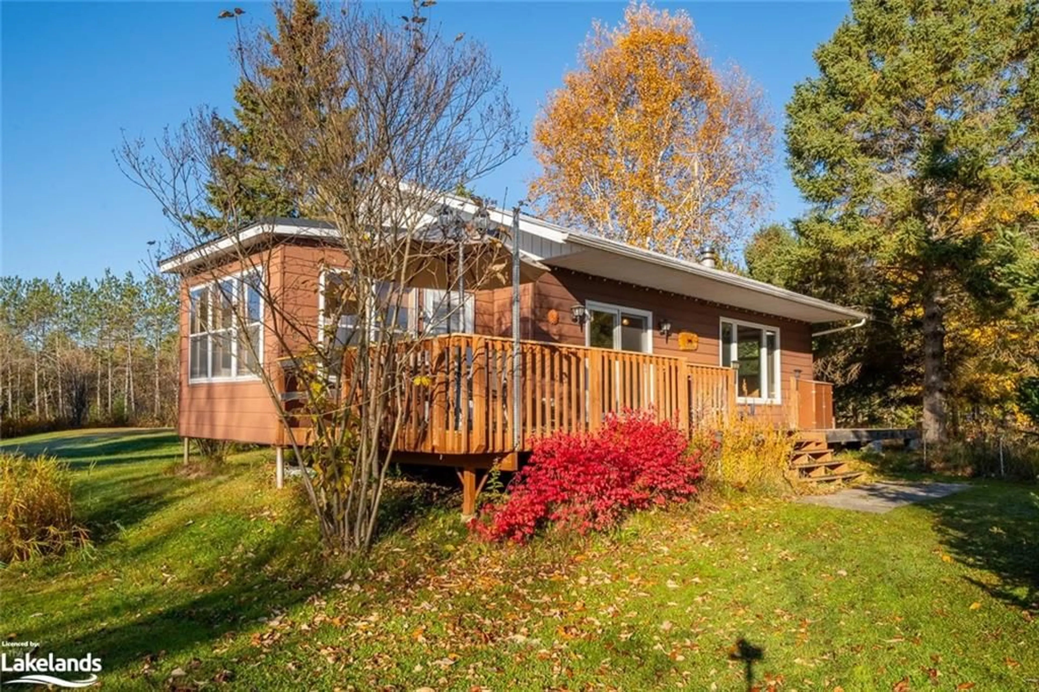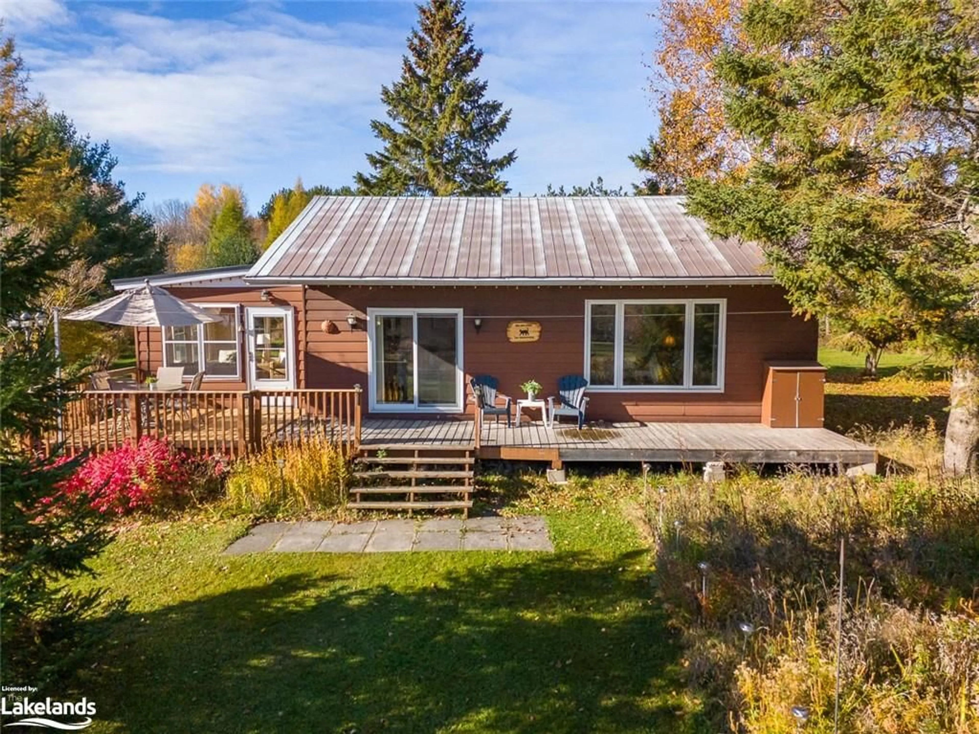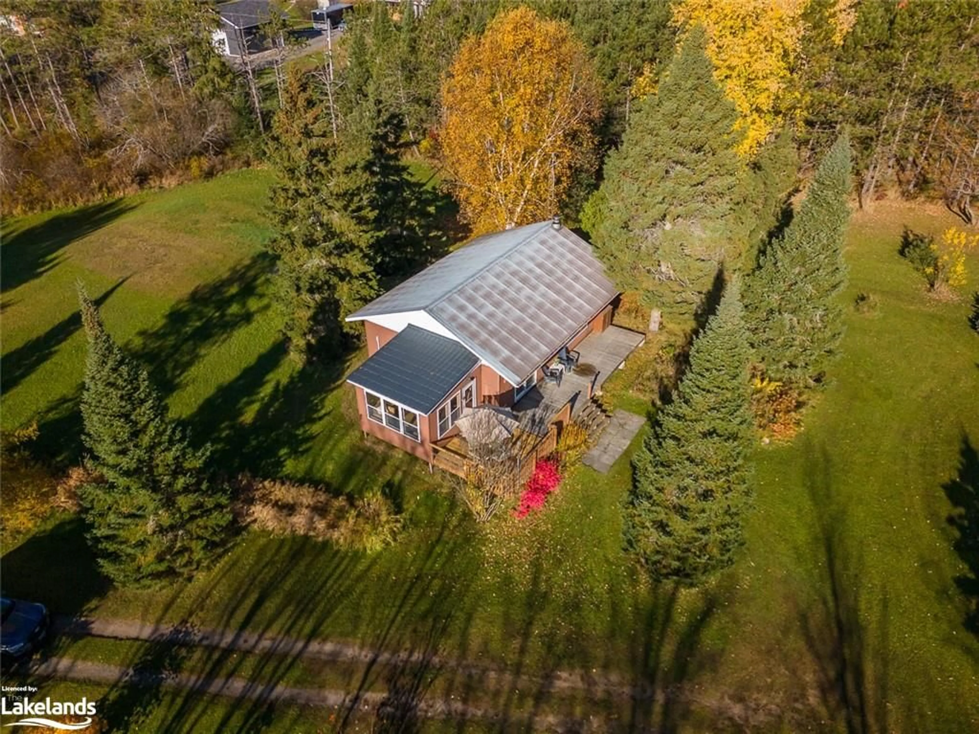534 Hurdville Rd, McKellar, Ontario P2A 0B5
Contact us about this property
Highlights
Estimated ValueThis is the price Wahi expects this property to sell for.
The calculation is powered by our Instant Home Value Estimate, which uses current market and property price trends to estimate your home’s value with a 90% accuracy rate.Not available
Price/Sqft$1,044/sqft
Est. Mortgage$4,079/mo
Tax Amount (2024)$3,563/yr
Days On Market159 days
Total Days On MarketWahi shows you the total number of days a property has been on market, including days it's been off market then re-listed, as long as it's within 30 days of being off market.169 days
Description
Privacy privacy privacy! Winterized home/cottage on 7.47 acres and 438 feet of waterfront on large and desirable Lake Manitouwabing. Located on a year round maintained municipal road and school bus route. A serene drive into your cottage country escape with an abundance of usable space for pets and kids to run free. A quiet cove called "Cats Cove" on the property to take out your kayak/canoe, breathe in the fresh air, watch and listen to the wonders of mother nature. Point of land and beach area with deeper water to go for a swim/boating. 2 bedroom bungalow cottage with metal roof. Walk out to deck. Open concept. Picturesque window looking out to the lake. The sunroom brings the best view in the house. A cozy wood stove to warm up in the Fall and Winter after building snowmen snow forts on your property.All season activities right from your doorstep.Lake Manitouwabing is a full-service lake w/boat launches. Snowmobile trails close by. Boat/ drive to a top-rated golf course in Canada. Kids camp, market, community events, corner store & amenities are all nearby. All season activities right from your doorstep.Approximately 15 minutes to the town of Parry Sound for shopping, schools, hospital, theatre of the arts and much more.Click on the media arrow for video.Potential for most furniture to be included.
Property Details
Interior
Features
Main Floor
Bedroom
2.74 x 3.35Storage
1.60 x 2.24Living Room
6.05 x 3.81Bathroom
2.31 x 2.244-Piece
Exterior
Features
Parking
Garage spaces 4
Garage type -
Other parking spaces 4
Total parking spaces 8
Property History
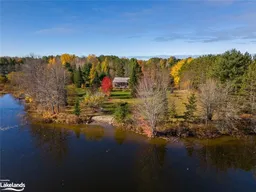 44
44