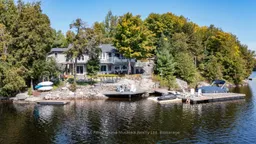LAKE MANITOUWABING! EXECUTIVE WATERFRONT for the Discriminating Buyer, 200' GRANITE SHORELINE with BREATHTAKING PANORAMIC SOUTH VIEWS, Exquisite Lake House boasts 2600+ sq ft finished living space, Outstanding workmanship throughout, Rich wide plank hardwood floors, Natural tumbled limestone entry, Fabulous 'Northern Living Kitchen & Bath' custom finishings throughout, Custom kitchen with tumbled marble, Corian counters, Abundance of quality cabinets, Large centre island w sink & granite counter, Curl up by the gas fireplace in the Living room, Wrapped in windows to enjoy lake views, Luxurious principal bedroom boasts private lakeside deck, Pamper yourself in the 5 pc ensuite featuring steam shower, Whirlpool/Steam soaker tub, Double vanities, Heated flooring in all baths, 3 skylights, Finished walkout lower level features in floor heating, Large family room perfect for entertaining & family fun, Wet bar, 2 Private Guest rooms, 3rd bath, Lakeside bunkie is a private getaway for guests & kids, New shingles 2018, New central air 2022, Custom lakeside gazebo with heaters, Thousands $ spent on custom landscaping, Multiple relaxation areas highlight the Granite Landscape, Custom gazebo area features fan & heaters to savour the outdoors, Ultimate Privacy at the Waterfront in a Resort-like setting, Extensive decking, sundecks, Large docking system (+ bonus 2nd dock), Garage 26' deep, insulated & heated, Excellent access from highways, 2 hours from GTA on Large Desirable Lake Manitouwabing. Golf by boat to renowned 'Ridge Golf Club', Dine at 'The Ridge', Absolutely stunning 4 season lake house not to be missed!
Inclusions: Fridge, Stove, Dishwasher, Washer, Dryer, Lower level Bar fridge, Utility room fridge, Chest freezer, Wood stove, Beam Central Vac & attachments, Water softener/treatment system, Window Coverings, Auto garage door opener, Docking system.
 50
50


