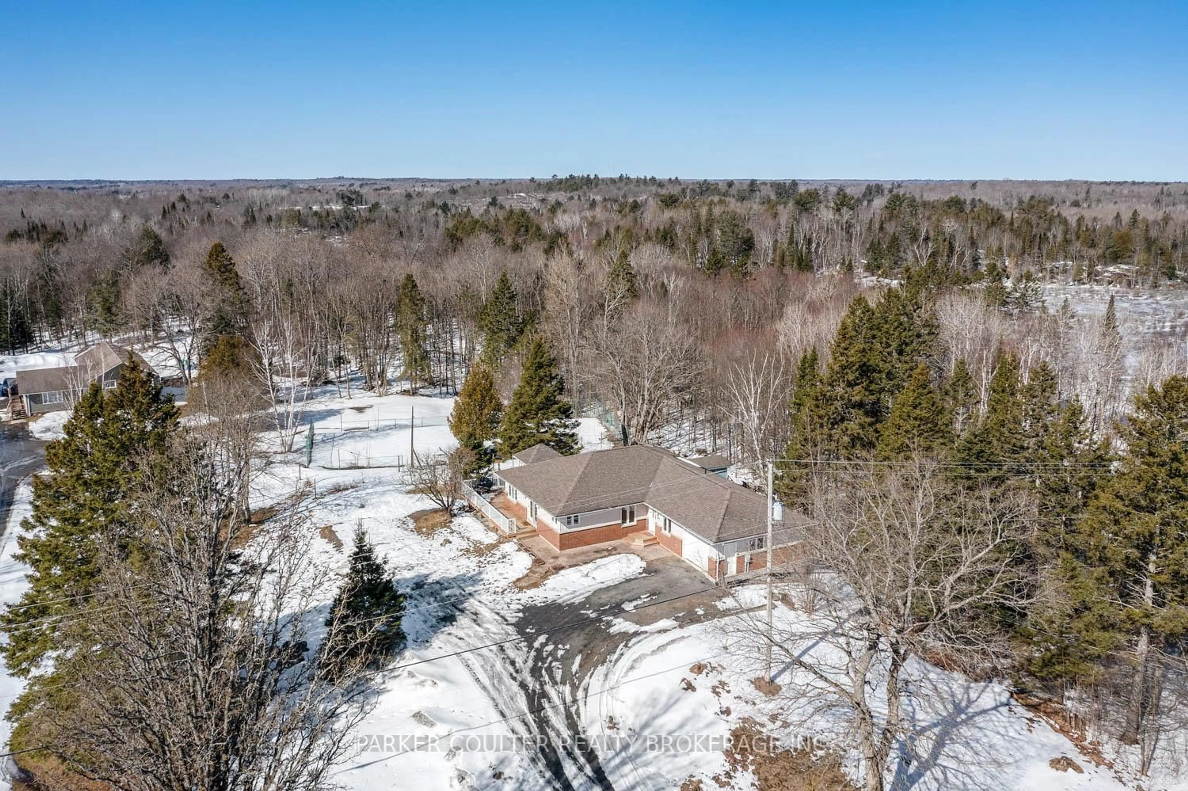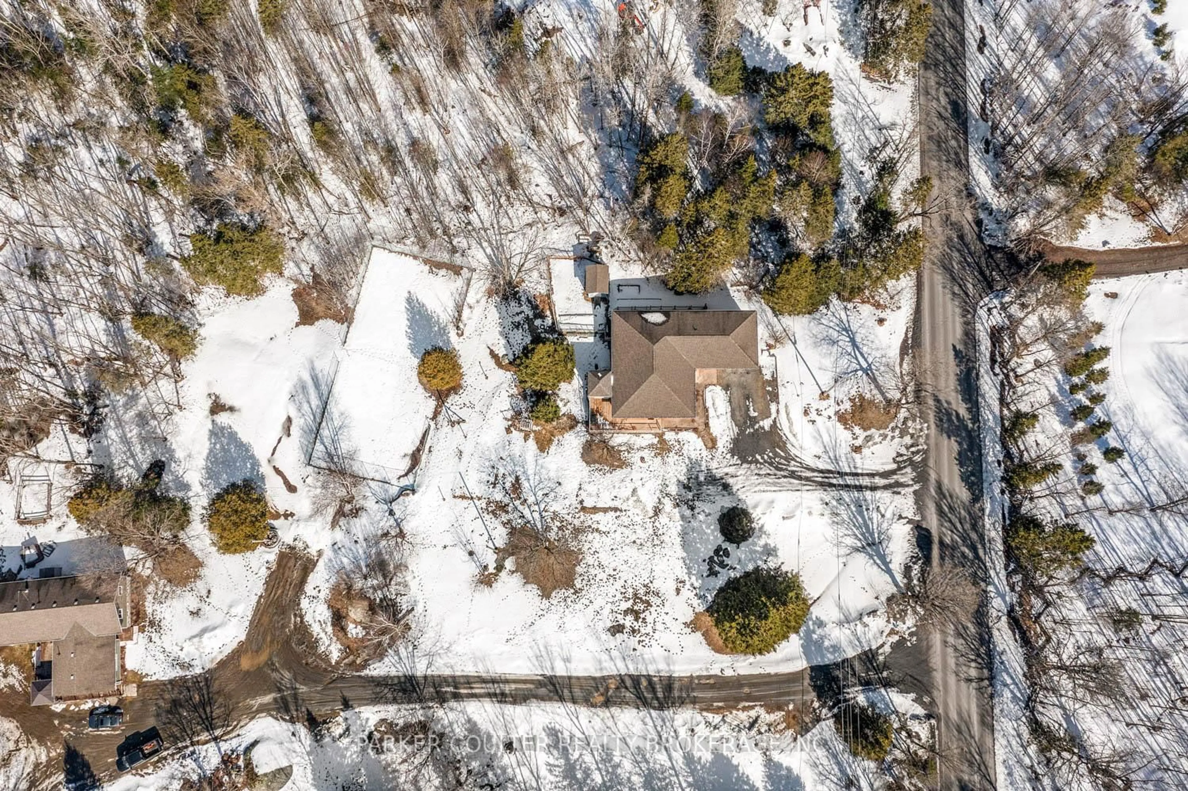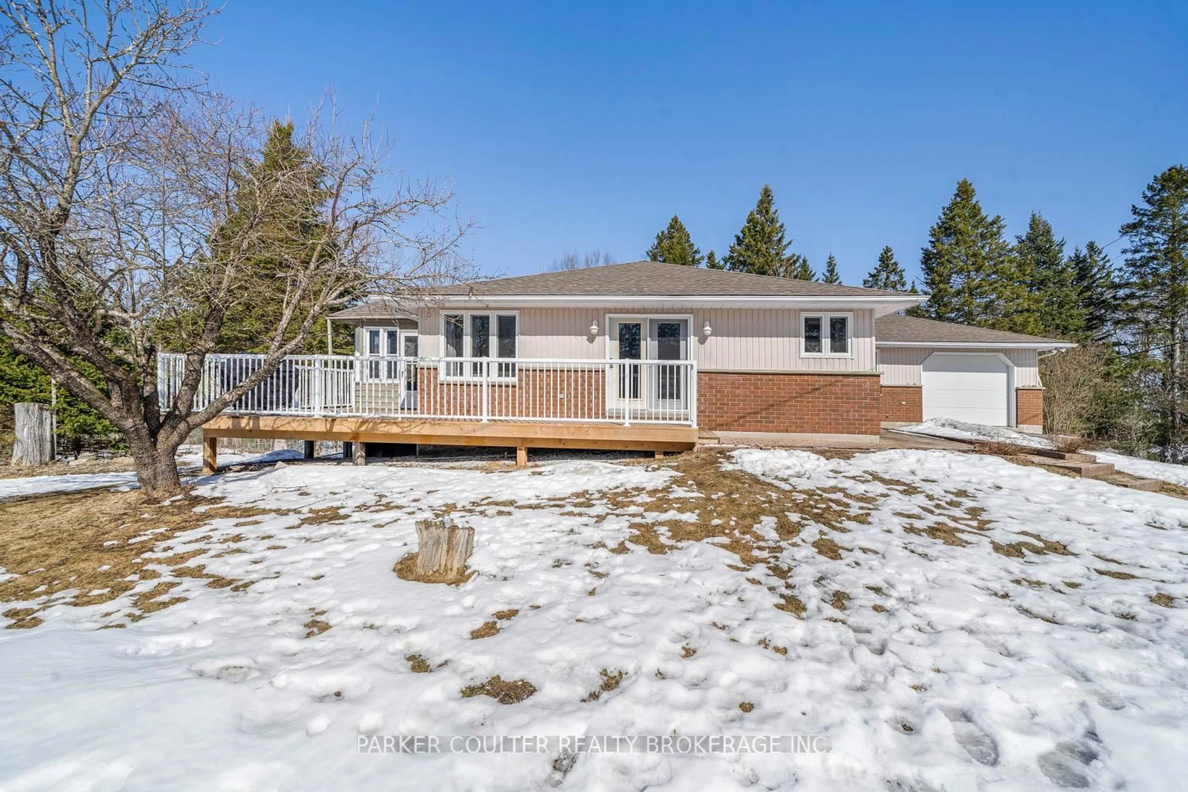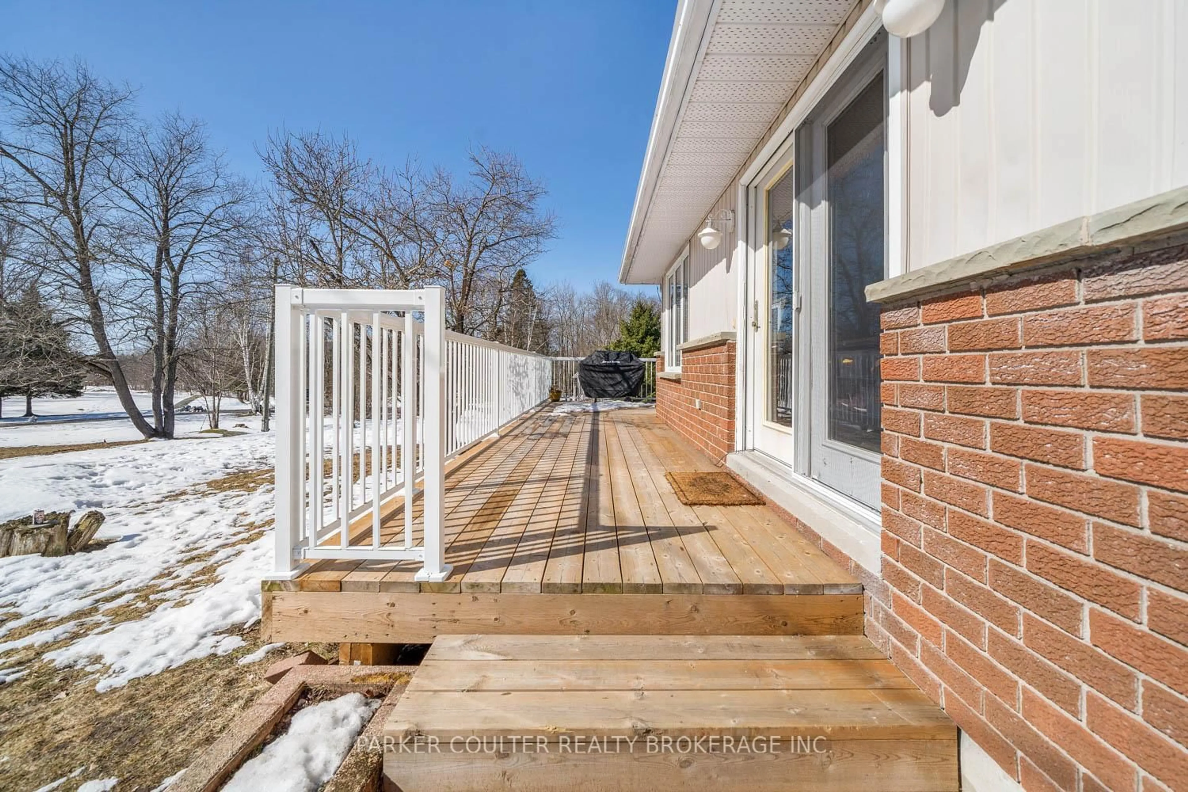243 Centre Rd, McKellar, Ontario P2A 0B4
Contact us about this property
Highlights
Estimated ValueThis is the price Wahi expects this property to sell for.
The calculation is powered by our Instant Home Value Estimate, which uses current market and property price trends to estimate your home’s value with a 90% accuracy rate.Not available
Price/Sqft$370/sqft
Est. Mortgage$2,727/mo
Tax Amount (2024)$2,017/yr
Days On Market31 days
Description
Welcome to 243 Centre Road in sought-after McKellar, where charm, space, and functionality meet just minutes from lakes, golf, schools, an outdoor hockey rink, and the vibrant Town of Parry Sound. Nestled on just under 2 acres, this beautifully maintained property offers a peaceful retreat with all the comforts of home. Step inside to an open-concept living, dining, and kitchen area filled with natural light, hardwood flooring, and a large breakfast bar perfect for entertaining. Enjoy your morning coffee or unwind in the bright 3-season sunroom overlooking the private backyard. The main floor features a spacious primary bedroom complete with a walk-in closet and 4-piece ensuite, two additional bedrooms, a 3-piece bath with soaker tub, and a convenient 2-piece powder room with laundry. A bonus flex space currently used as a gym adds to the home's versatility. An attached 1-car garage offers convenient indoor access and additional storage. Plus, a separate entrance to the basement provides excellent in-law suite potential. Outside, enjoy the partial wraparound deck, a fenced tennis court, ample parking, loads of storage, including a backyard shed, and a roof that's been updated within the last 5 years. Whether you're looking for a family home or a private escape close to amenities, this one has it all. Don't miss your chance to own a slice of McKellar paradise!
Property Details
Interior
Features
Main Floor
Kitchen
6.6 x 3.05Living
5.92 x 6.3Primary
4.37 x 3.842nd Br
3.48 x 2.95Exterior
Features
Parking
Garage spaces 1
Garage type Attached
Other parking spaces 5
Total parking spaces 6
Property History
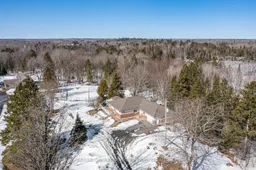 37
37
