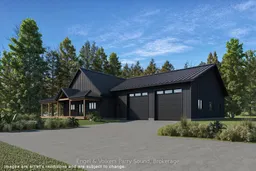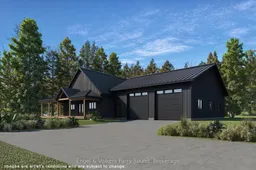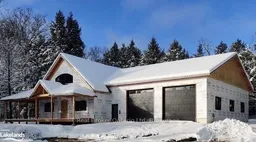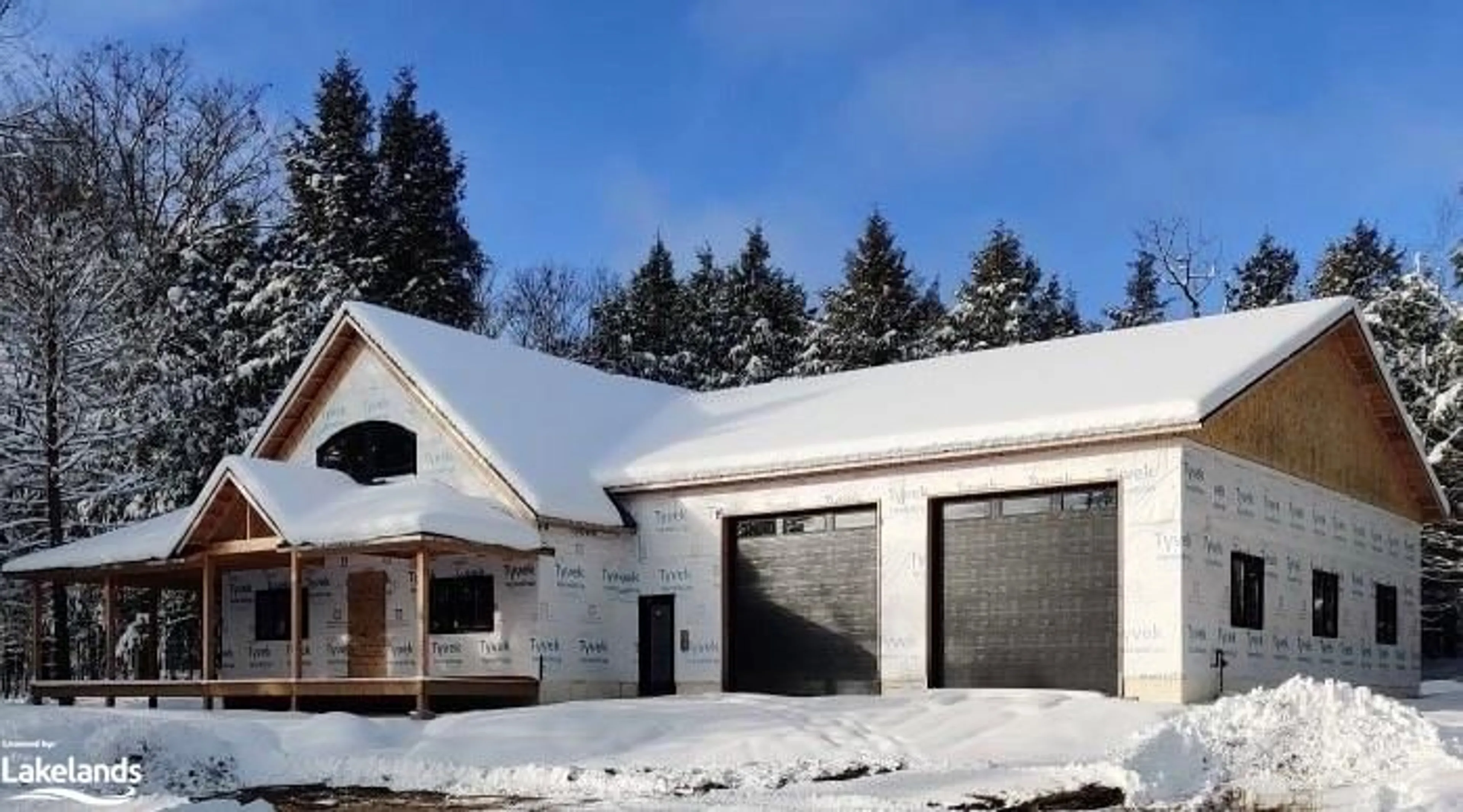16 Lake Forest Dr, McDougall, Ontario P2A 2W9
Contact us about this property
Highlights
Estimated valueThis is the price Wahi expects this property to sell for.
The calculation is powered by our Instant Home Value Estimate, which uses current market and property price trends to estimate your home’s value with a 90% accuracy rate.Not available
Price/Sqft$272/sqft
Monthly cost
Open Calculator
Description
Welcome to this stunning almost-complete new build, perfectly situated in the picturesque community of McDougall, just a short drive from Parry Sound. Offering modern design and thoughtful craftsmanship, this property is ideal for those seeking a blend of comfort, style, and functionality in the heart of cottage country. This home features three spacious bedrooms, including a primary suite with a private ensuite, providing a peaceful retreat for the whole family. Three beautifully designed bathrooms offer convenience and a touch of luxury. The open-concept layout seamlessly connects the living, dining, and kitchen areas, creating a bright and welcoming space perfect for both entertaining and everyday living. A standout feature of this property is the impressive 40 ft x 50 ft garage and workshop. This expansive space is perfect for hobbyists, tradespeople, or anyone in need of substantial storage for vehicles, tools, or recreational equipment. Whether you're pursuing your passions or simply enjoying the practical advantages, this garage will exceed your expectations. Set against the natural beauty of McDougall, this home provides the tranquility of rural living with the added benefit of being close to Parry Sound’s amenities, schools, and waterfront attractions. Thoughtfully designed and ready for your finishing touches, this property offers an unparalleled opportunity to create your perfect haven. Don’t miss the chance to make this incredible home yours. Reach out today to explore everything it has to offer and start your next chapter in one of Ontario’s most sought-after locations. This is being sold as is where is
Property Details
Interior
Features
Main Floor
Bedroom Primary
10.36 x 4.444-Piece
Bedroom
3.20 x 4.39Bedroom
3.20 x 4.39Kitchen/Living Room
6.63 x 10.08Exterior
Features
Parking
Garage spaces 6
Garage type -
Other parking spaces 4
Total parking spaces 10
Property History
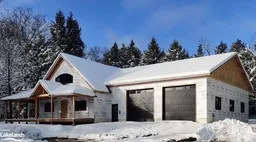 1
1