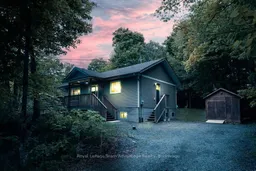This beautifully renovated raised bungalow, updated top to bottom in 2016, is your perfect retreat just 15 minutes from downtown Parry Sound. Set on a generous parcel of land, this turn-key home blends rustic charm with modern comfort in a serene country setting. Offering 960 sq. ft. of bright, open-concept main floor living space, the home features a spacious kitchen that seamlessly flows into a stylish dining and living area. Sliding patio doors lead to a large wrap-around deck perfect for entertaining, sipping wine or simply enjoying peaceful summer evenings outdoors. The fully finished basement adds valuable additional living space, ideal for families, guests or a home office. Outside, you'll find a large storage shed, a cozy fire pit and plenty of room to roam, perfect for nature lovers and outdoor enthusiasts. Located just steps from the tranquil shores of Miller Lake and within walking distance to Beaver Trail Beach Park, which offers boat access and a playground. This home is a true summer paradise. When the seasons change nearby Boy Lake it transforms into a winter wonderland, complete with breathtaking ice caves, a must-see experience. Don't miss this opportunity to experience all that McDougall has to offer. Schedule your private showing today!
Inclusions: Built-in window coverings, Dishwasher, Dryer, Washer, Microwave, Range Hood, Refrigerator, Satellite Dish, Stove, Barbecue, Outdoor Heater, Outdoor Fire Ring, Hot Water Tank (Owned).
 41
41


