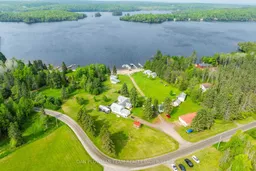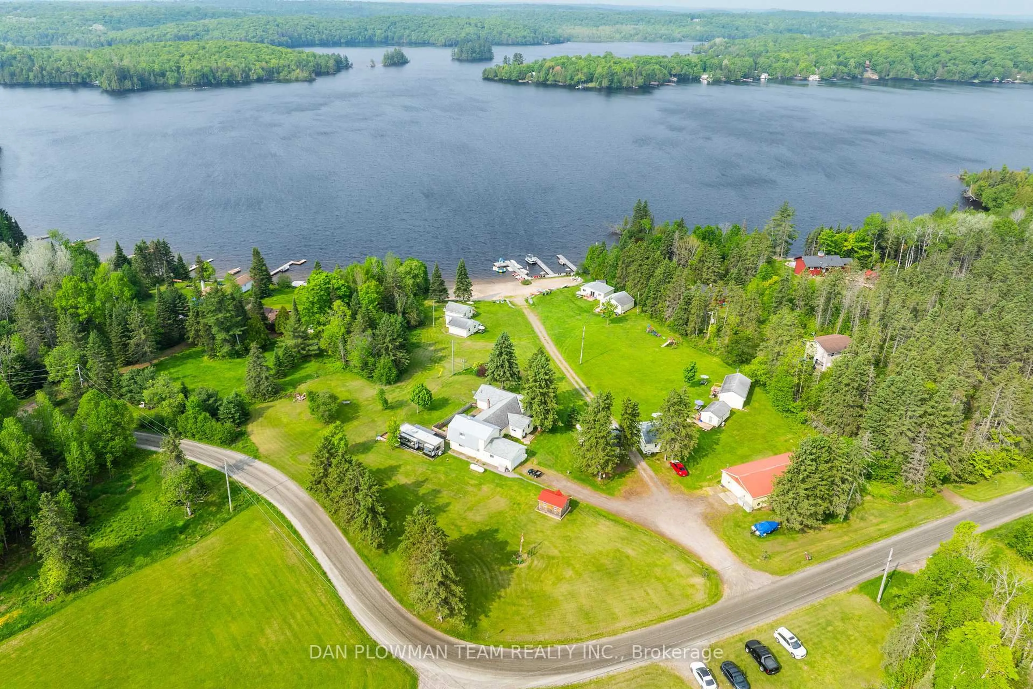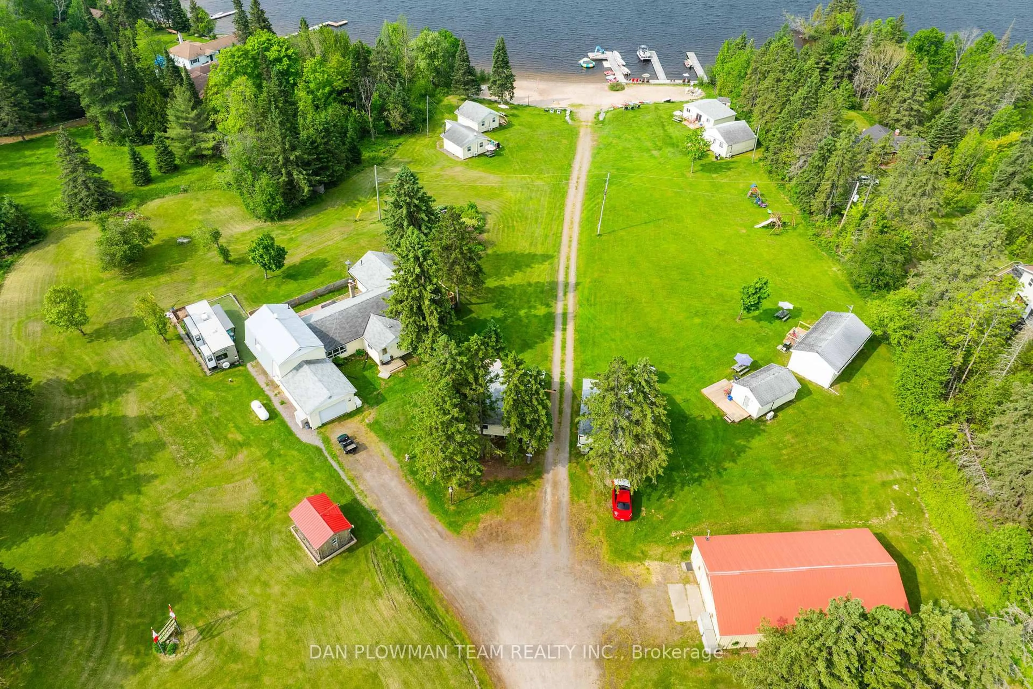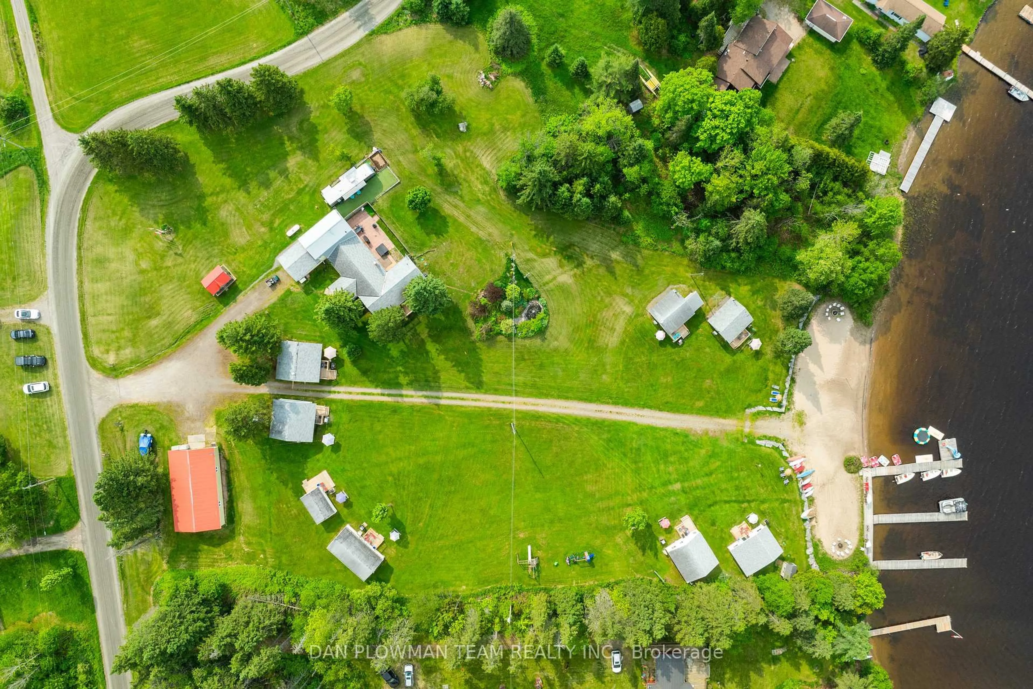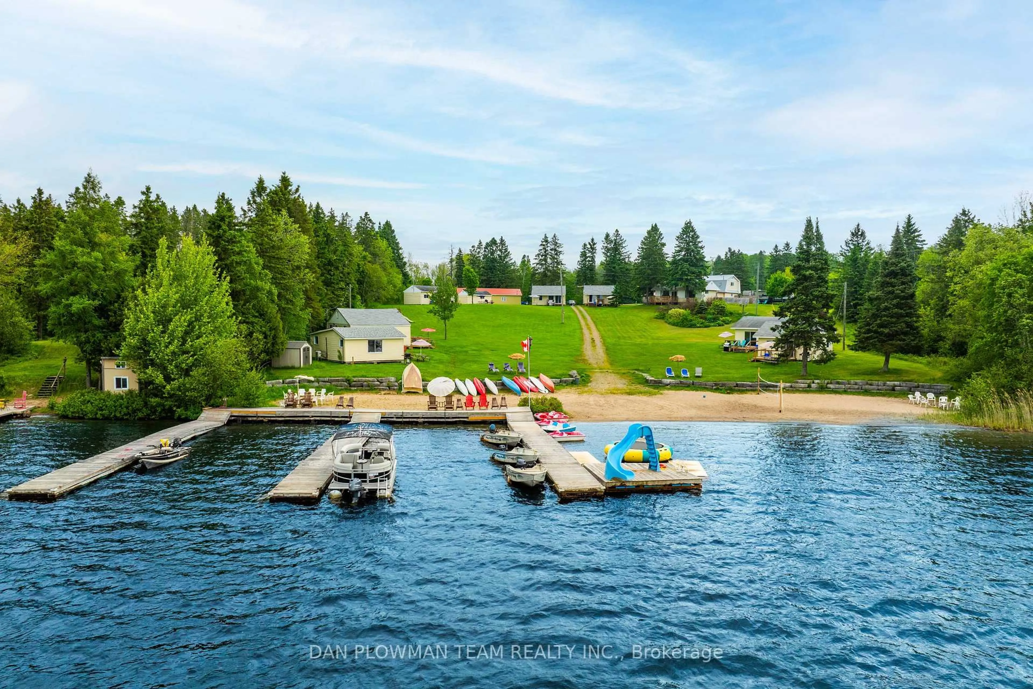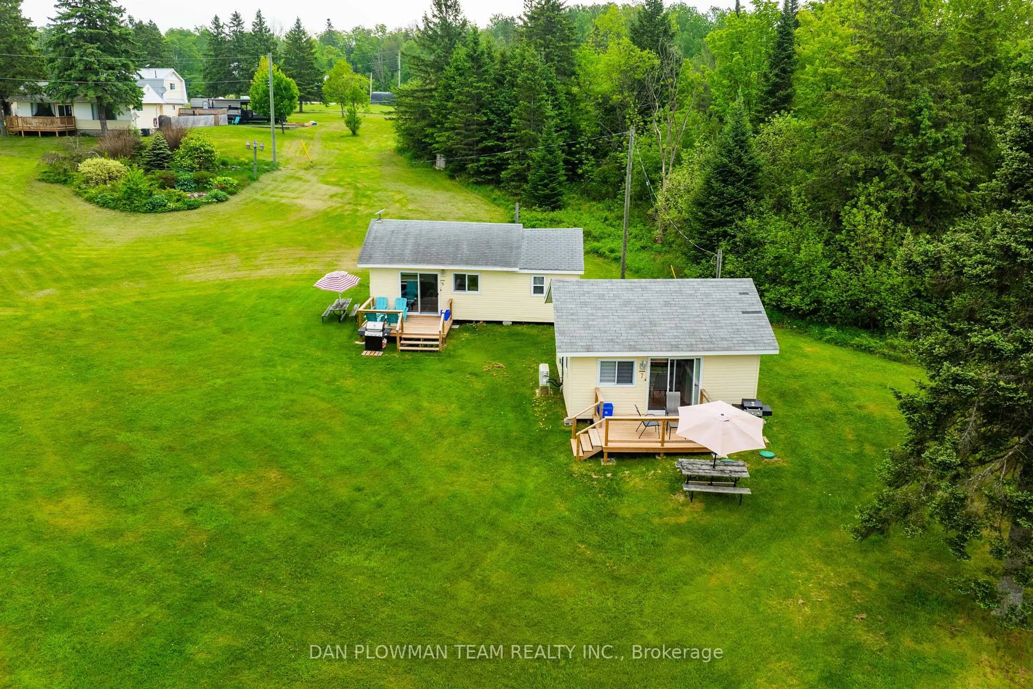184/189 Chapman Dr, Magnetawan, Ontario P0A 1C0
Contact us about this property
Highlights
Estimated valueThis is the price Wahi expects this property to sell for.
The calculation is powered by our Instant Home Value Estimate, which uses current market and property price trends to estimate your home’s value with a 90% accuracy rate.Not available
Price/Sqft$1,349/sqft
Monthly cost
Open Calculator
Description
184 & 189 Chapman Drive East On Stunning Lake Cecebe Is A Rare Blend Of Rustic Charm And Refined Comfort - An Exceptional Turn-Key Investment Or Private Family Retreat In The Heart Of Cottage Country. This One-Of-A-Kind Waterfront Property Features A Fully Renovated 4-Bedroom, 2-Bath Main Lodge, Where Modern Finishes Like Quartz Countertops And A Large Kitchen Island Meet Expansive Lake Views And Natural Light. Tucked Along The Shoreline Are Eight Character-Filled Guest Cabins - Four 2-Bed/1-Bath, One 4-Bed/2-Bath, Two 1-Bed/1-Bath, And One 3-Bed/1-Bath - Offering Versatile Accommodations For Family, Friends, Or Rental Guests. The Detached Garage Has Been Cleverly Converted Into A Vibrant Games Room Complete With Pool Table, Ping Pong, And A Cozy Media Area. Outdoor Living Takes Center Stage With A Private Hot Tub, Fire Pit, And Ample Space For Entertaining. Guests And Owners Alike Can Enjoy Endless Lakefront Activities - Swimming, Fishing, Canoeing, Kayaking - With Boat And Pontoon Rentals Adding Extra Value. An Additional 2.2 Acres Located Behind The Beautiful Resort Offers Versatile Potential For Development. This Space Can Be Utilized For Storage, Expanded Amenities, Recreational Areas, Or Future Event Venues, Depending On Operational Needs And Vision. A Trusted Property Management Team Is Already In Place, Ensuring A Seamless Transition For New Owners. Whether You're Looking To Expand A Hospitality Portfolio Or Create Lasting Family Memories, This Lakeside Compound Delivers A Rare Opportunity To Own A Thriving, Turn-Key Escape Surrounded By Natural Beauty. Treat As Clear.
Property Details
Interior
Features
Main Floor
Br
4.161 x 3.446Ensuite Bath / Laminate
Br
3.424 x 3.41Laminate / Closet
Kitchen
5.533 x 3.249Quartz Counter / Pot Lights / Centre Island
Dining
5.539 x 3.637Pot Lights / Laminate
Exterior
Features
Parking
Garage spaces 4
Garage type Attached
Other parking spaces 20
Total parking spaces 24
Property History
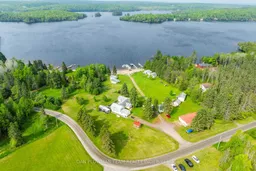 48
48