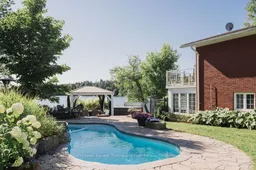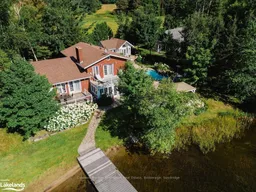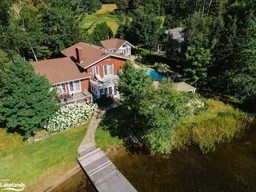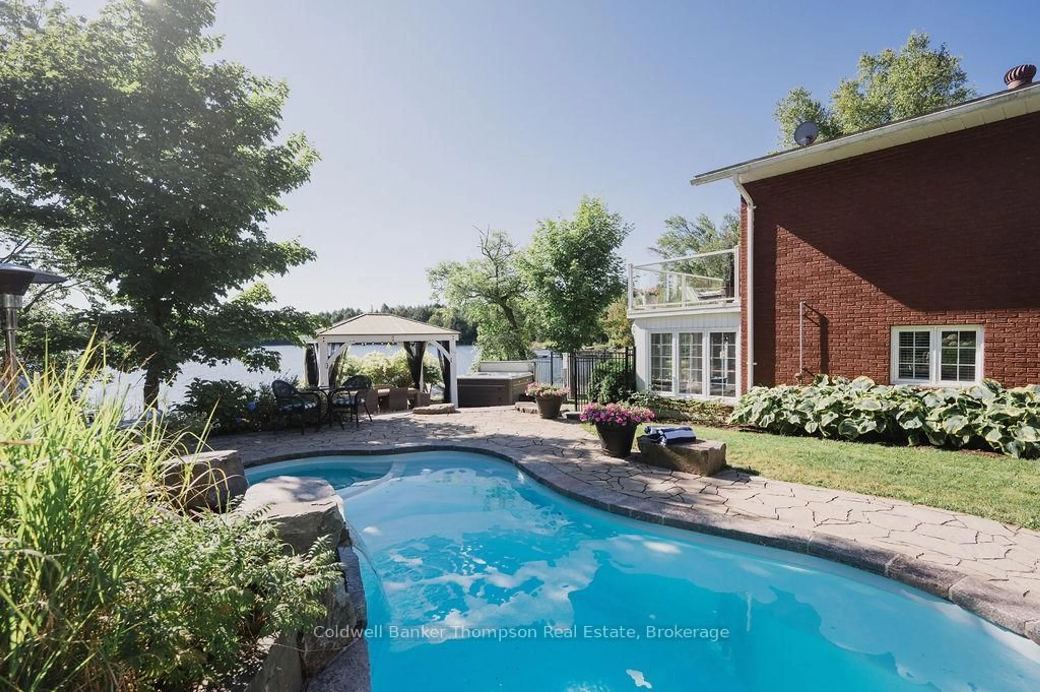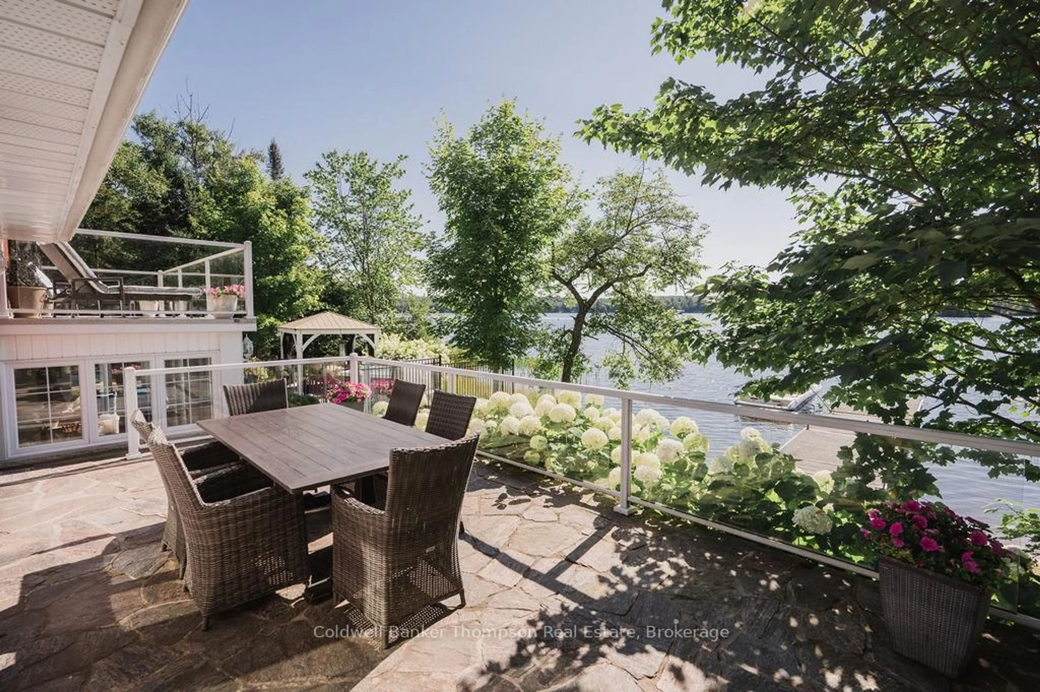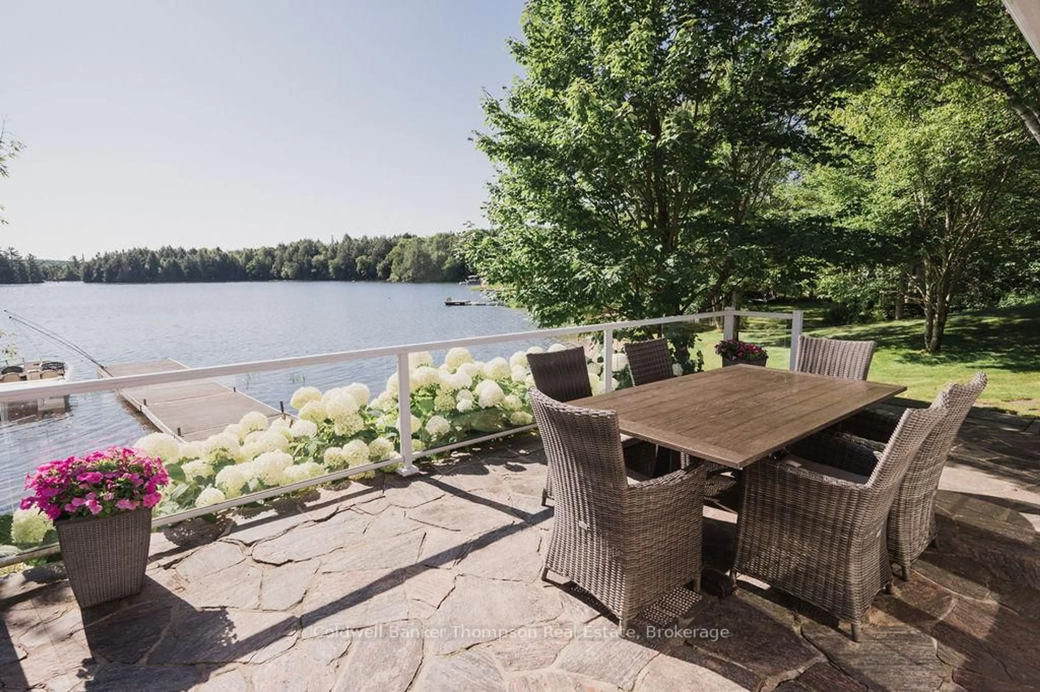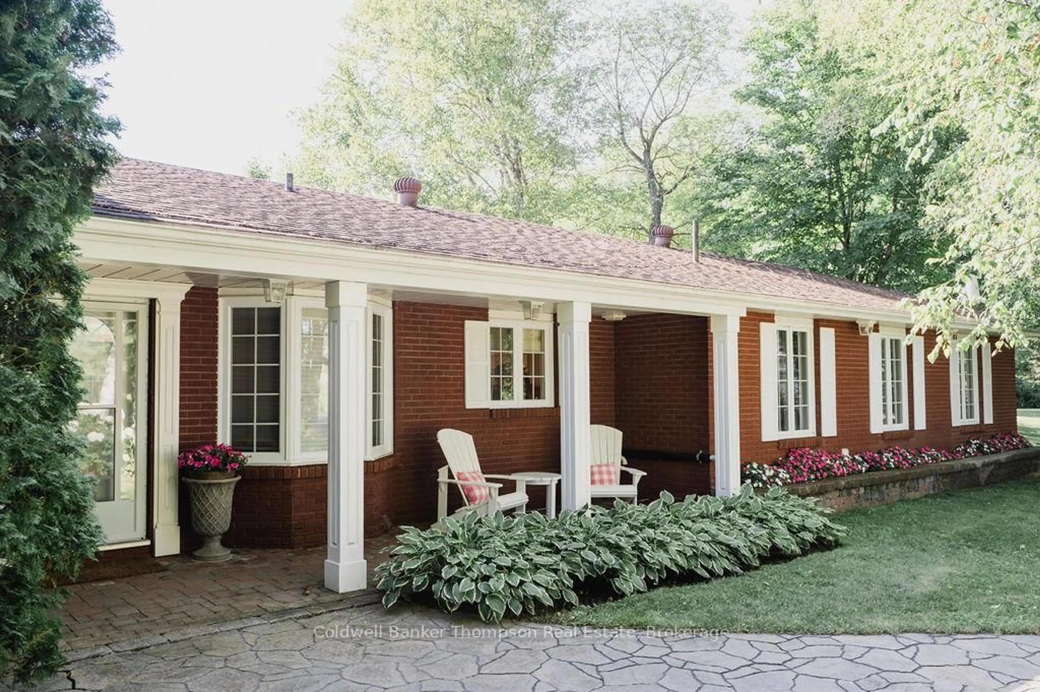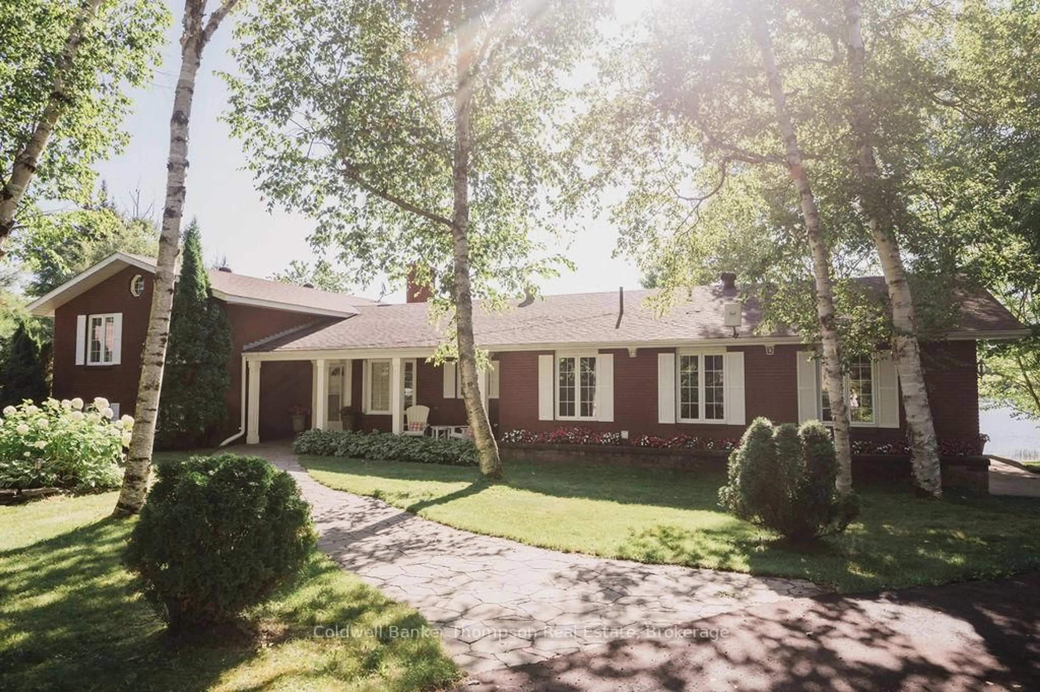83 SCARLETT Rd, Machar, Ontario P0A 1X0
Contact us about this property
Highlights
Estimated valueThis is the price Wahi expects this property to sell for.
The calculation is powered by our Instant Home Value Estimate, which uses current market and property price trends to estimate your home’s value with a 90% accuracy rate.Not available
Price/Sqft$991/sqft
Monthly cost
Open Calculator
Description
LUXURIOUS LAKESIDE LIVING ON EAGLE LAKE! This custom built executive home is being offered for the first time. It is the ULTIMATE family home that is perfect for lakefront living and entertaining and is only 2 hours from Barrie! This 3 bedroom, 3.5 bathroom side split home features ensuites in all bedrooms. Beautifully decorated and nothing spared with quality hardwood, custom built-ins, a custom kitchen with all high end appliances. The main floor has an open concept living, dining, and kitchen with expansive views of the lake and an original stone fireplace is a beautiful feature in the living room. The attached garage leads to a mudroom that includes a powder room and laundry room. The upper level hosts a principal bedroom with ensuite, walk in closet, PLUS a private deck to enjoy a morning coffee lakeside. This level also has a large second bedroom with a newly renovated ensuite. The lower level features a bedroom with ensuite as well as another living space with brand new Cutters Edge cabinetry and fireplace. The beautiful Muskoka room off the lower level or the stone patio off the upper living room are perfect for dining or relaxing. This home has a seamless blend of indoor and outdoor living! The perfectly landscaped yard features stone patios and mature perennials. Enjoy the "Spool" (pool/hot tub), screened in gazebo and hot tub all lakeside!! What more could you ask for? A newly built pool house overlooks the pool and lake. There is a sitting area with fridge/freezer as well as a bathroom/changeroom. Attached to the pool house is a separate room for pool controls. All fenced in for added safety. To top this home off is the waterfront, beautiful sandy beach with a large dock, gradual entry which is perfect for swimming and child friendly. Note-adjacent property with large garage, storage room and an old as is cottage may also be for sale to potential buyers. Book your showing today!
Property Details
Interior
Features
Main Floor
Other
10.97 x 3.96Mudroom
3.05 x 1.22Laundry
2.9 x 1.68Bathroom
1.83 x 1.52Exterior
Features
Parking
Garage spaces 1
Garage type Attached
Other parking spaces 6
Total parking spaces 7
Property History
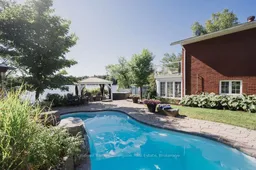 46
46