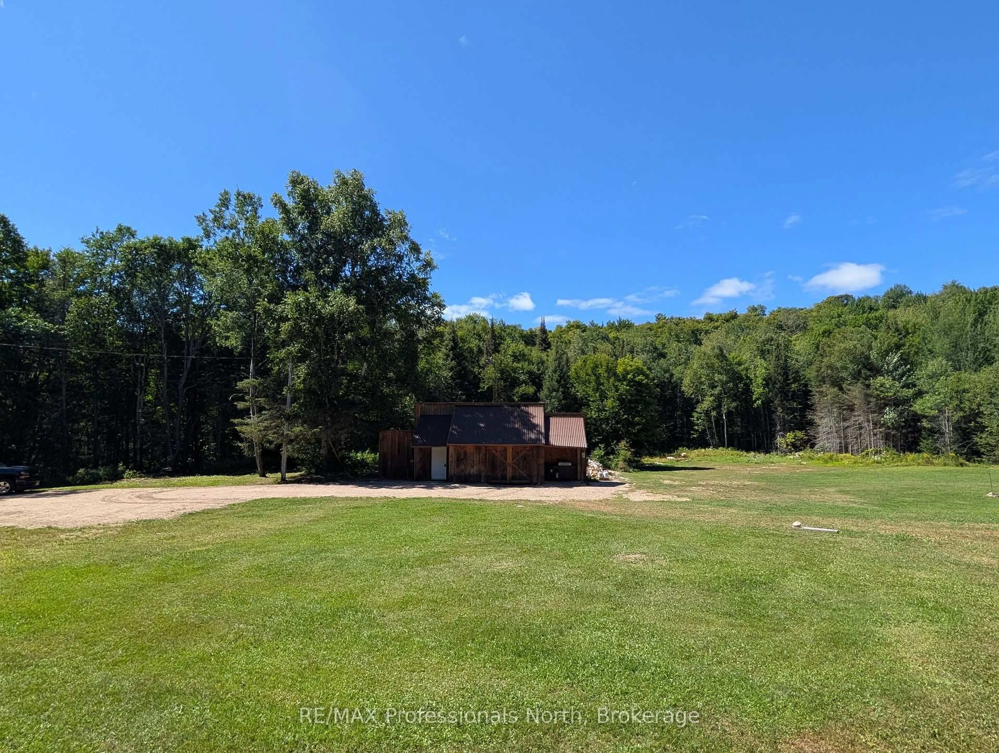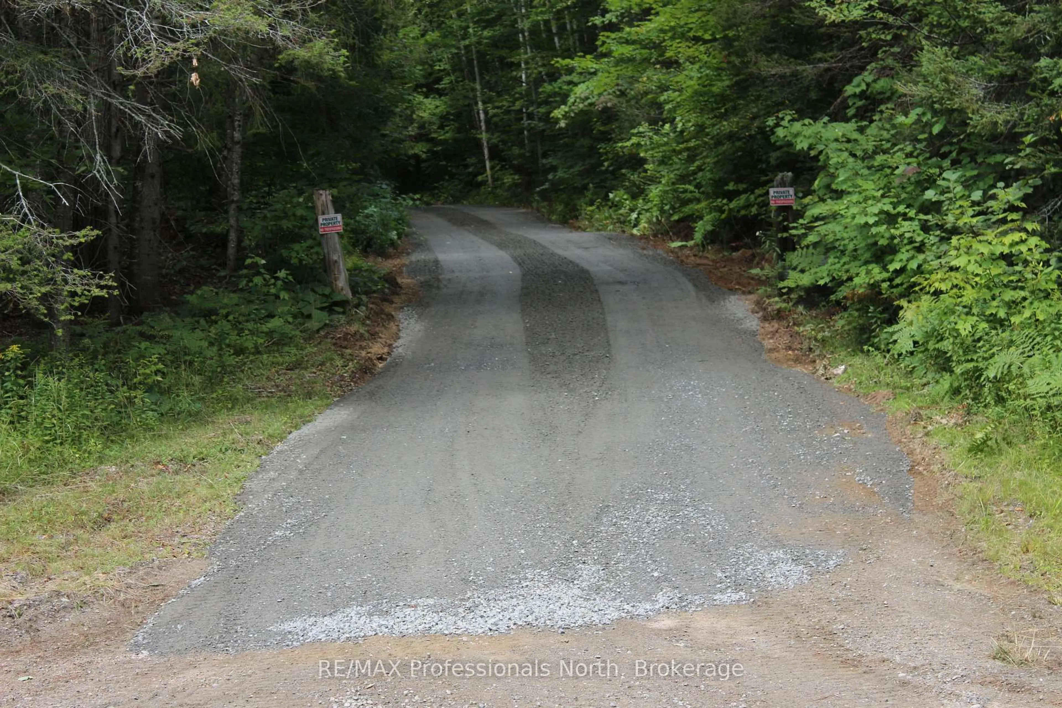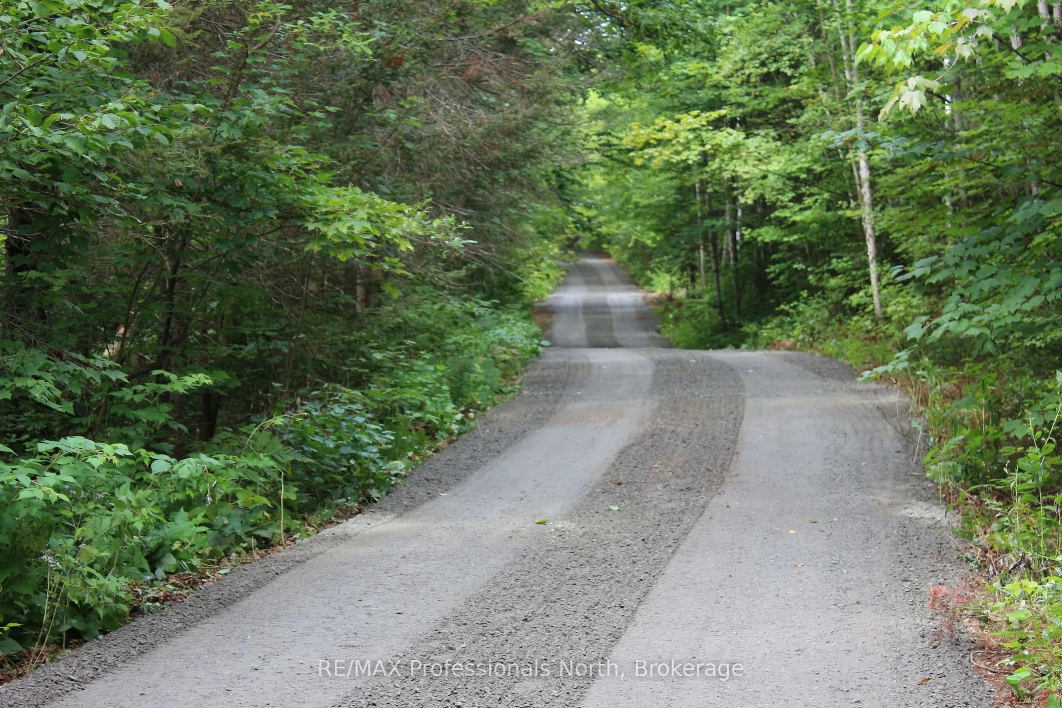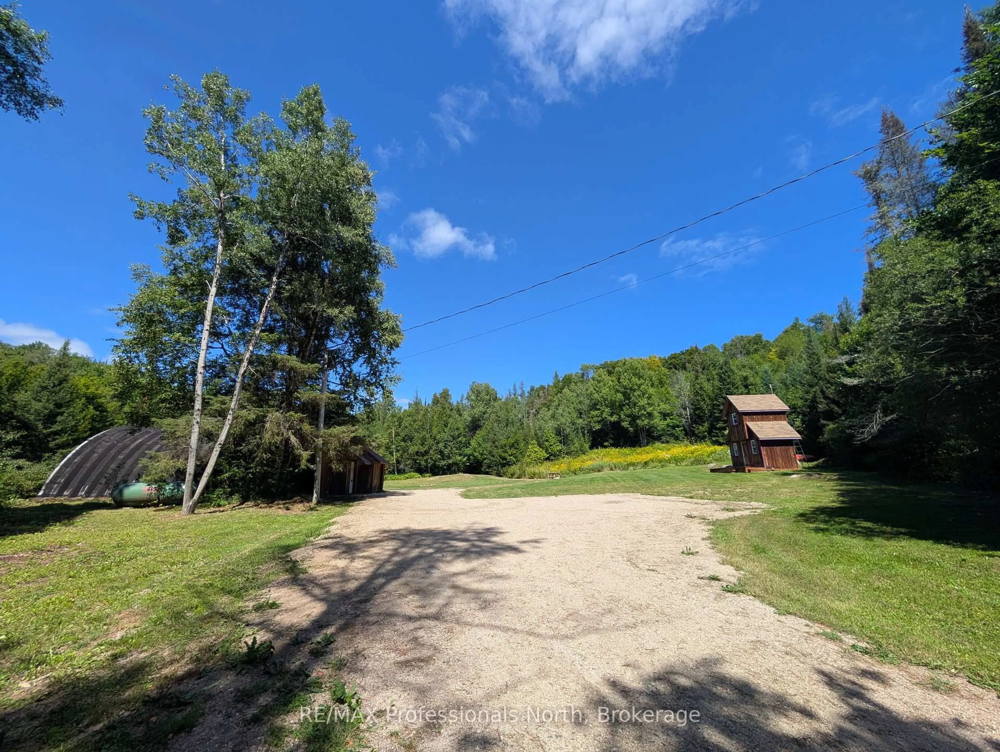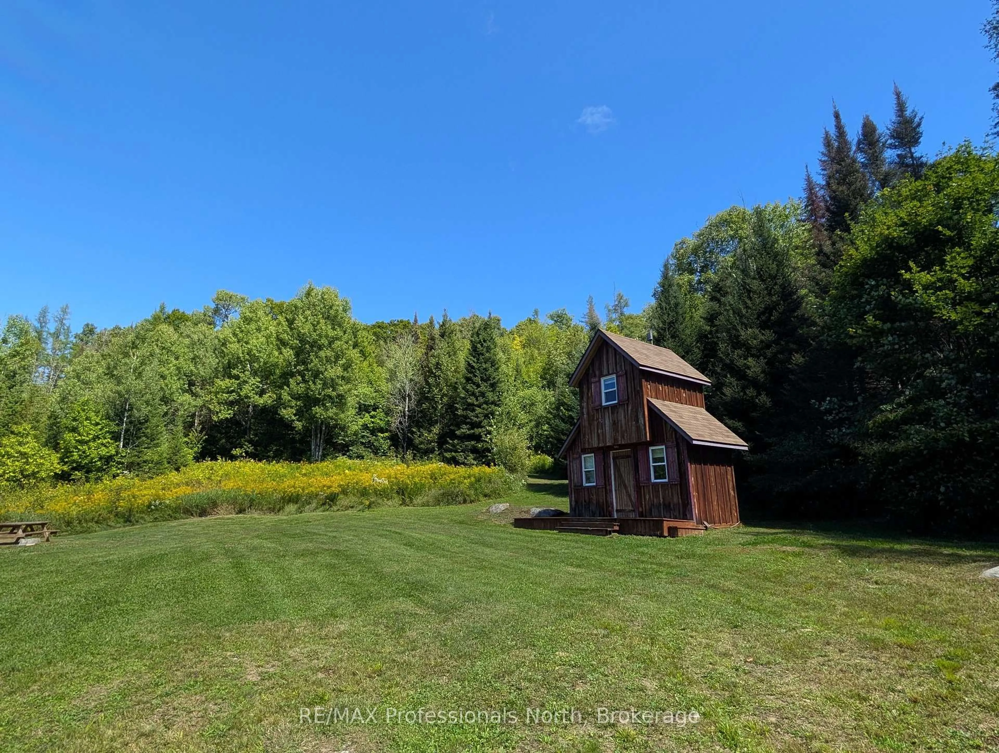376 Riding Ranch Rd, South River, Ontario P0A 1X0
Contact us about this property
Highlights
Estimated valueThis is the price Wahi expects this property to sell for.
The calculation is powered by our Instant Home Value Estimate, which uses current market and property price trends to estimate your home’s value with a 90% accuracy rate.Not available
Price/Sqft$875/sqft
Monthly cost
Open Calculator
Description
Complete privacy on 200 acres of prime woodlands with plenty of hardwood, in the beautiful Almaguin Highlands. Easy access from Hwy 11 via paved roads onto a deeded 800+ Ft Right of Way off Riding Ranch Rd. Property has a large secluded clearing surrounded by mature trees with fully winterized living quarters, Bunkie, and trails throughout for hiking, 4-wheeling, and nature adventures. Living space consists of a 40 Ft Quonset Building with master bedroom w/walkout, a 2nd bedroom, 3 pc bathroom, open concept living/dining room and kitchen w/walkout, laundry room, mud room, utility room, and access to built-in garage for your toys. Full 200 Amp service, drilled well, septic, and heated by propane wall mount forced air heaters. There is a pond and creek at the rear of the property. Plenty of wildlife including Moose & Deer. Property adjacent to 100 acres of crown, and close to snowmobile trails. Appliances included are "as is". Property taxes billed separately, total tax amount noted for 2025. Lot frontage includes both parcels. Interesting History Note: There is record of a George Waldriff, an excellent carpenter/farmer, and his Family who had moved all their belongings up on 2 rented sleighs from the Barrie area in 1883, and settled on this property.
Property Details
Interior
Features
Main Floor
Living
4.75 x 4.08Combined W/Dining / Walk-Out
Kitchen
1.83 x 3.05Br
3.69 x 4.88Walk-Out
2nd Br
3.05 x 3.05Exterior
Features
Parking
Garage spaces 1
Garage type Built-In
Other parking spaces 10
Total parking spaces 11
Property History
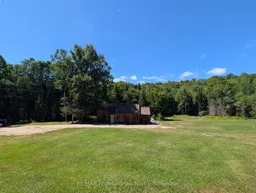 42
42
