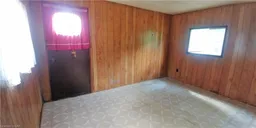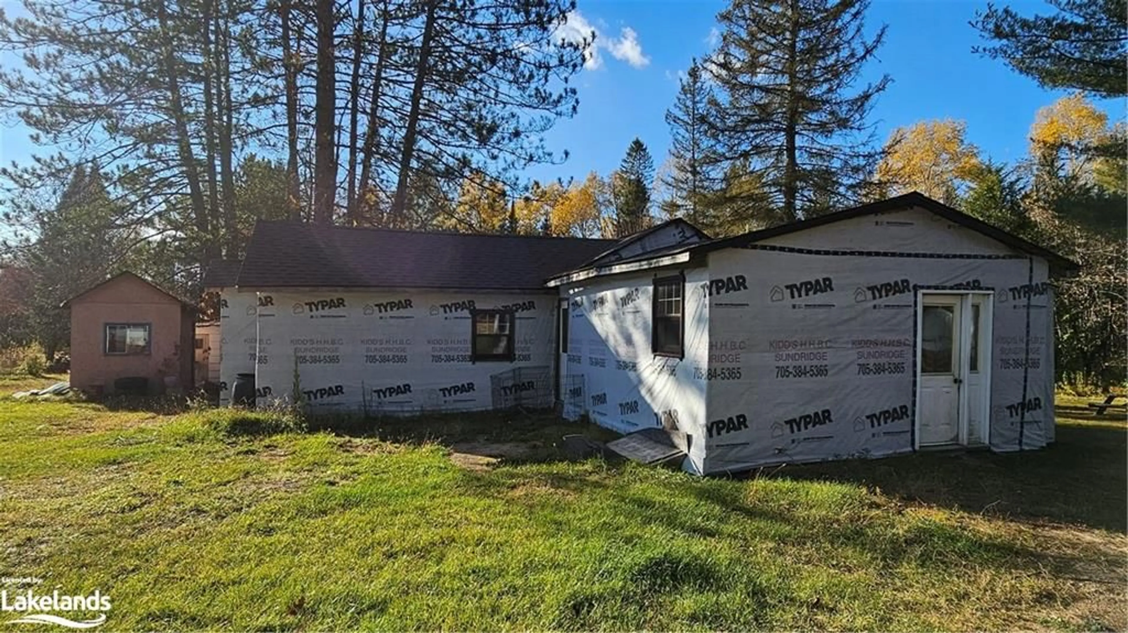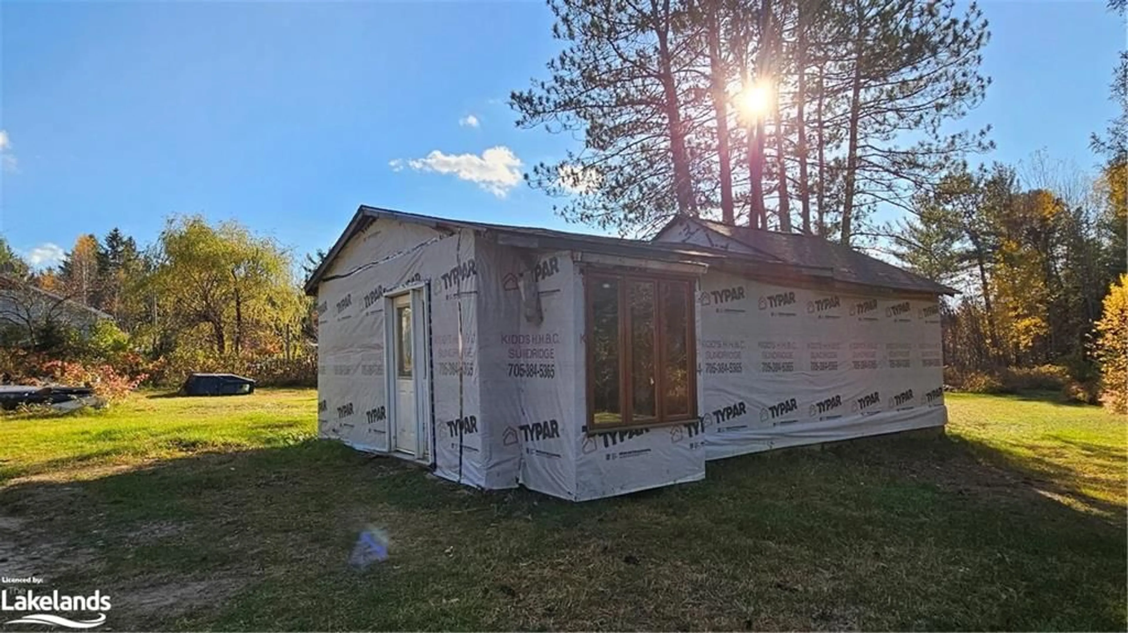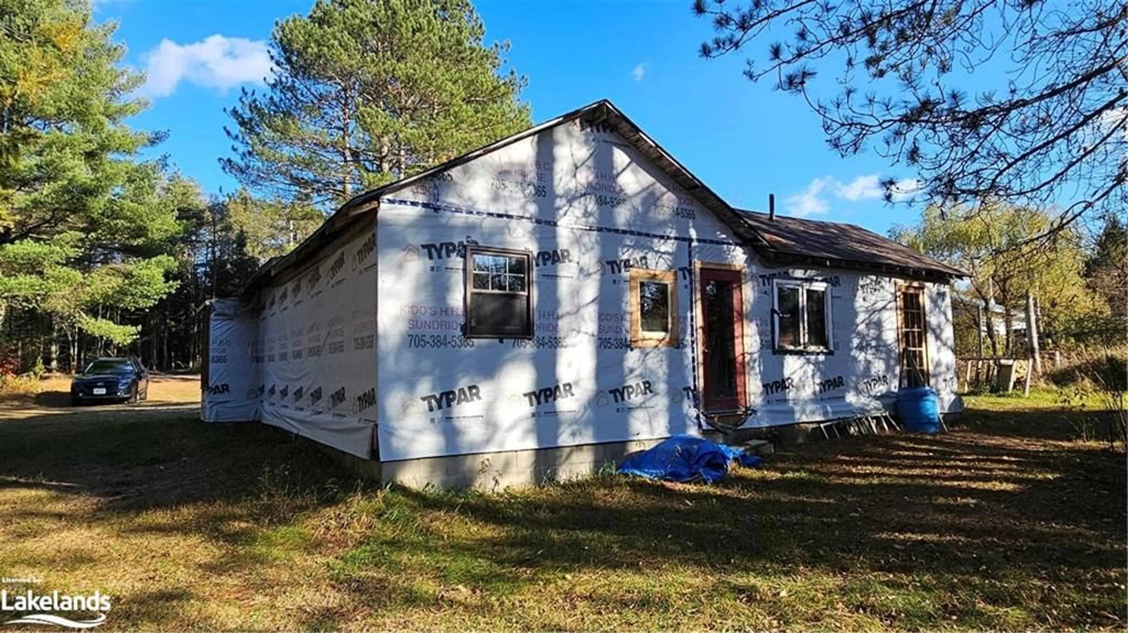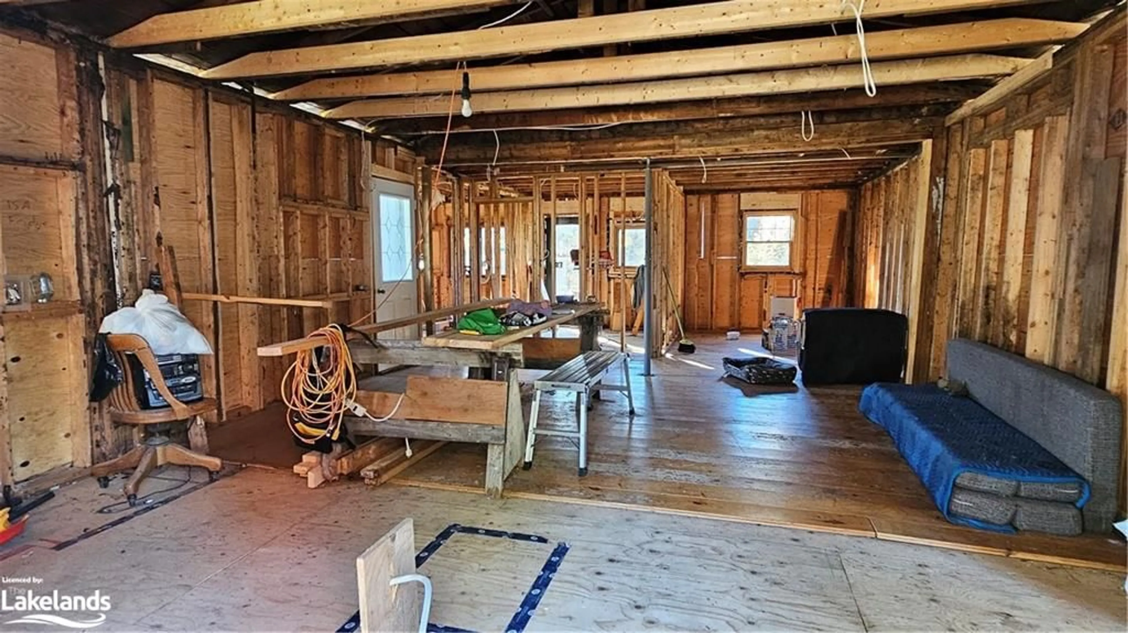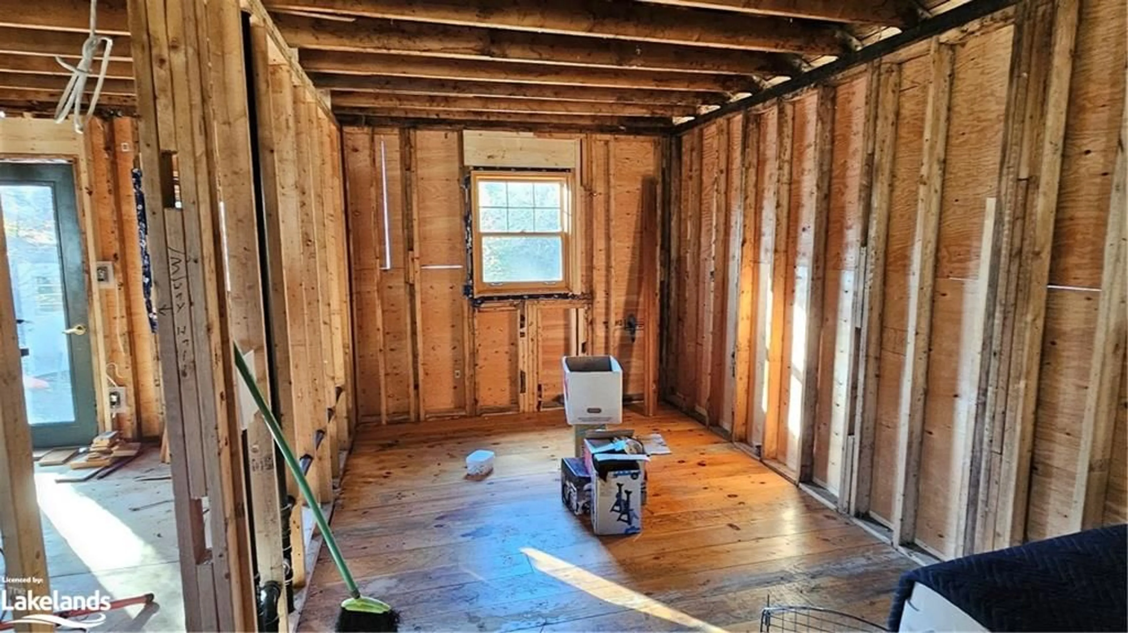158 White Pine Dr, South River, Ontario P0A 1X0
Contact us about this property
Highlights
Estimated valueThis is the price Wahi expects this property to sell for.
The calculation is powered by our Instant Home Value Estimate, which uses current market and property price trends to estimate your home’s value with a 90% accuracy rate.Not available
Price/Sqft$187/sqft
Monthly cost
Open Calculator
Description
Enjoy country living on this one acre lot only minutes from town, located in the beautiful Almaguin Highlands. Quick access to Hwy 11. This 2 bedroom, 1 bath home is in the process of a complete renovation, ready for your plans and finishings. Could be converted back to a 3 bedroom home. The foundation has been waterproofed, new 200 amp service and electrical panel installed in the garage with 100 amps run underground to the house. The house has been re-wired, some finishing and final hook up required. Some newer windows and doors installed, added bump-outs in the kitchen and master bedroom. Property being sold in "as is" condition with no representation or warranty from the Seller.
Property Details
Interior
Features
Main Floor
Kitchen
17 x 8.1Living Room
14 x 13Bedroom Primary
10 x 8.06Bathroom
10 x 84-piece / laundry
Exterior
Features
Parking
Garage spaces 2
Garage type -
Other parking spaces 6
Total parking spaces 8
Property History
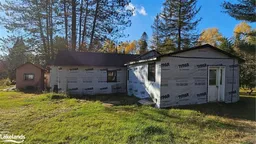 9
9