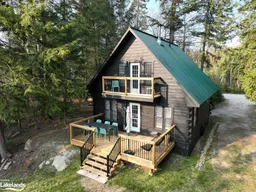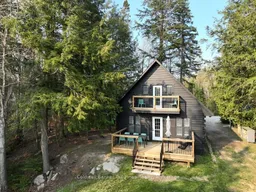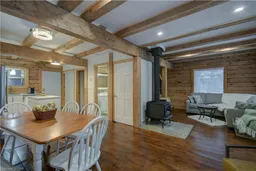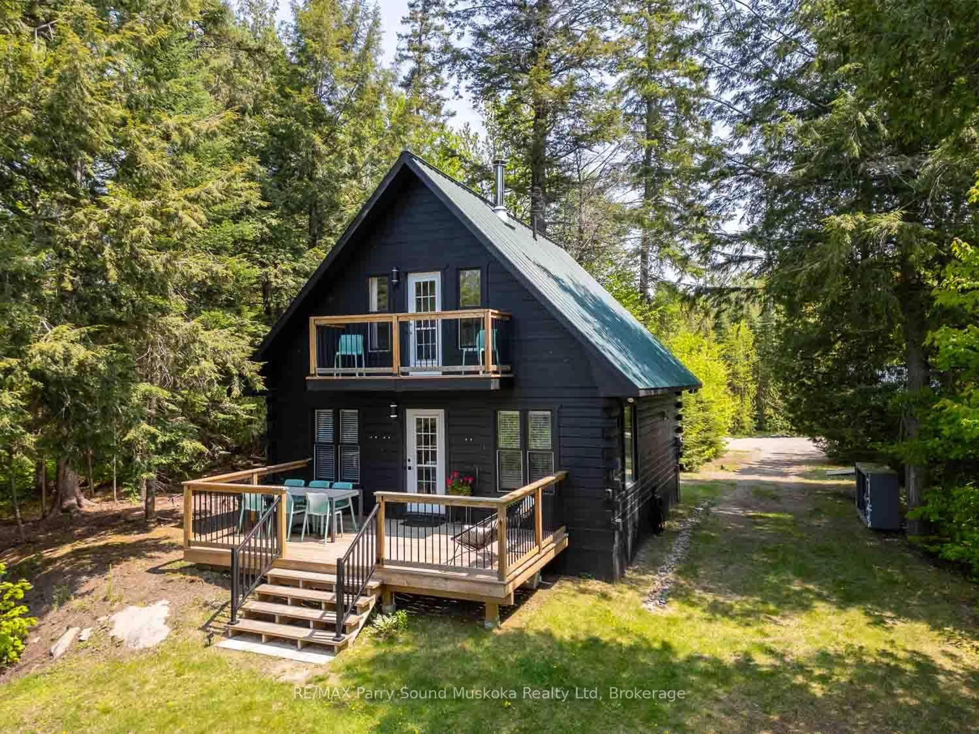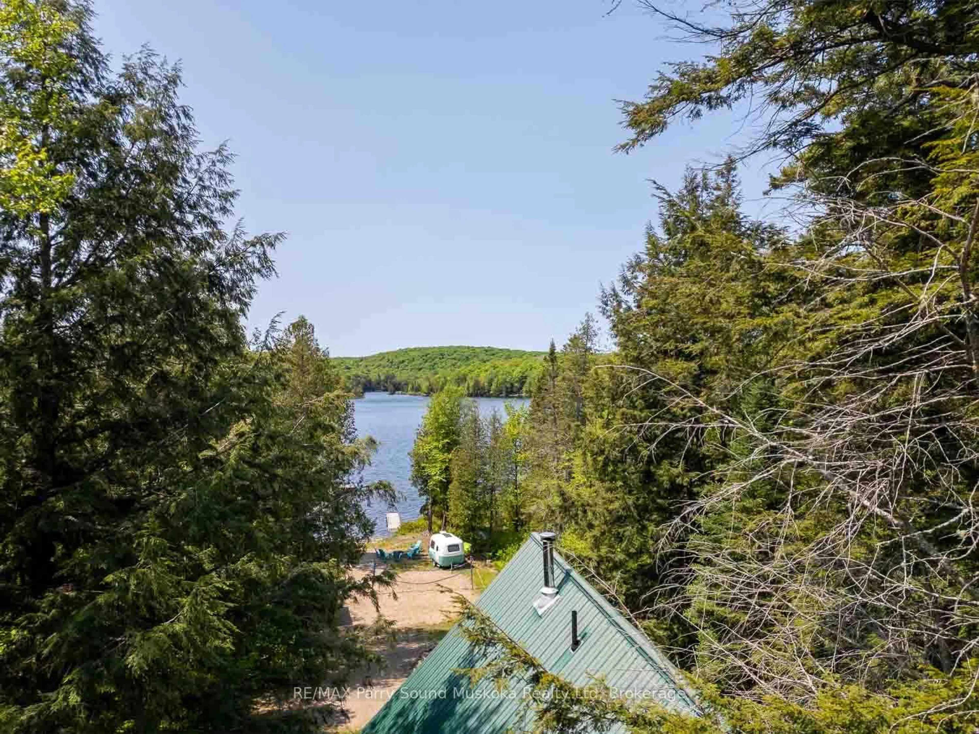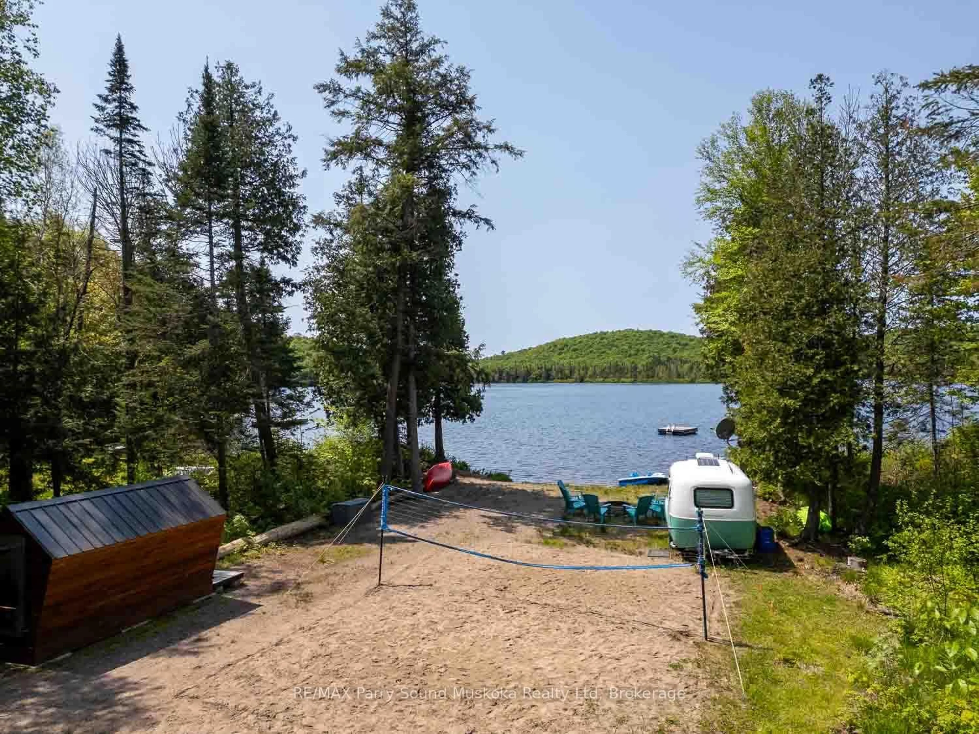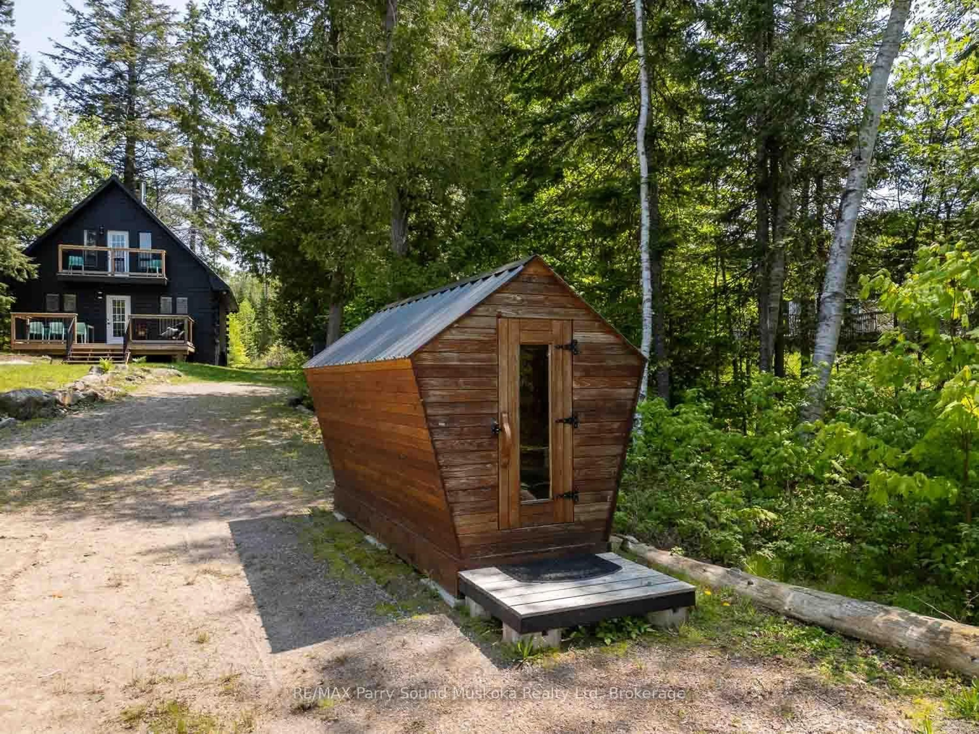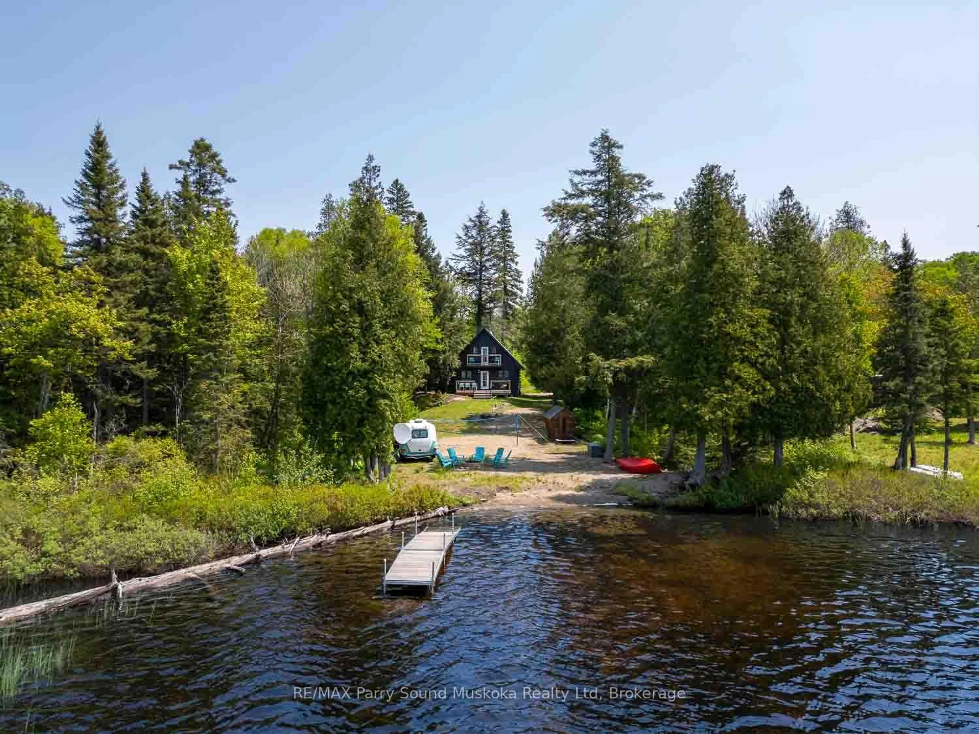95 Pettit Lane, Kearney, Ontario P0A 1M0
Contact us about this property
Highlights
Estimated valueThis is the price Wahi expects this property to sell for.
The calculation is powered by our Instant Home Value Estimate, which uses current market and property price trends to estimate your home’s value with a 90% accuracy rate.Not available
Price/Sqft$875/sqft
Monthly cost
Open Calculator
Description
Standing on the quiet shores of Mason Lake, close to the western edge of Algonquin Park, this 984 sq.ft. 4 season, modern log home may be what youre looking for. Enjoyed primarily by those with canoes, kayaks and small fishing boats, Mason Lake offers a peaceful retreat with convenient access to the amenities of both Kearney and Burks Falls.This tidy open concept cottage offers a lovely kitchen/dining area with bright windows and a glass paned door leading to the lakeside deck, for ease of dining outdoors. The adjacent living space, warmed by a wood stove for those chilly nights, offers a intimate place to gather and relax. Laundry is conveniently located on the main floor with room for extra supplies. A 3 piece bathroom completes the lower level. This log cottage has 3 bedrooms on the upper level. The primary bedroom includes a walkout to a balcony overlooking the lake, perfect for a quiet morning coffee.This property was created for enjoying life outside. Just steps from the front deck a wood fired sauna awaits. Take a refreshing dip in the lake. Unwind on the dock in a Muskoka chair, go for a leisurely paddle or chill with friends around a bonfire. Shallow entry from the beach makes access perfect for young and old. The cottage has south-west exposure capturing an abundance of sun throughout the day with colourful evening skies.The cottage is heated by a propane furnace, has a drilled well and is ready for you and your family to make yourselves at home!
Property Details
Interior
Features
Main Floor
Kitchen
3.4 x 3.4Dining
3.3 x 2.1Living
7.2 x 3.1Bathroom
3.1 x 1.5Exterior
Features
Parking
Garage spaces -
Garage type -
Total parking spaces 3
Property History
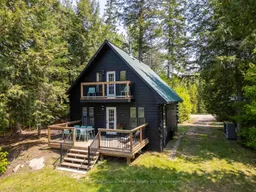 15
15