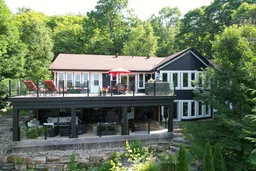Welcome to your private lakeside escape on the serene shores of Emsdale Lake, where luxury, comfort, and natural beauty converge. This impeccable retreat offers over 3400 sq. ft. of thoughtfully designed living space, nestled on .98 acres with 253 feet of private, sunny southwest-facing frontage and golden sunsets.The interior is a blend of warmth and sophistication, designed for both relaxed family living and effortless entertaining. At the heart of the main level is a chef's kitchen with custom cabinetry and a full suite of Sub-Zero and Wolf appliances. The adjacent dining area and glass-walled living room create a seamless flow toward the upper lakeside deck, complete with a built-in Wolf outdoor kitchen. The main floor also features a primary suite, a guest bedroom, a 4-piece bath, and a laundry. Downstairs, the walkout lower level is designed as a fully immersive entertaining space. A cozy family room with a second stone fireplace opens into a recreation area, complete with a billiards table and shuffleboard. There are 2 more bedrooms and a 4-piece bath. A spa servery leads to the showpiece: a spectacular, covered lakeside deck. This space has been designed for entertaining, featuring a large hot tub, steam room, full bar with seating and prep area, and a generous lounge zone centred around a fire table. Retractable screening provides flexibility and comfort in any weather. As you head towards the lake, you'll find a whimsical Pirate's Bar, perfect for summer cocktails. The waterfront features both a sandy beach and deep water off the dock. The dry boathouse includes an electric marine railway with ample room. An oversized detached heated garage with workshop and an attached single-car garage complete the offering. This turnkey property offers it all: privacy, luxury, and an unforgettable lakeside lifestyle designed for both relaxation and celebration, just 25 minutes from Huntsville's services, shopping, and dining.
Inclusions: Furniture, Appliances
 49
49


