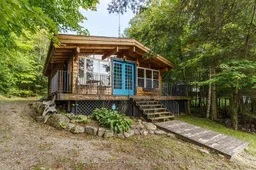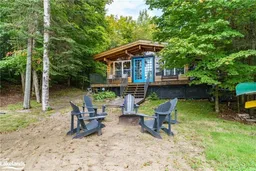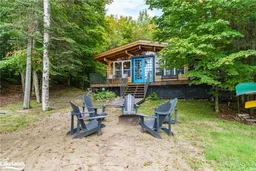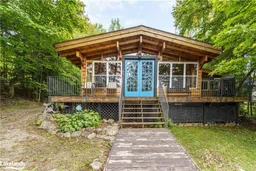Excellent 3 season family cottage on popular Lynx/Groom Lake! Conveniently located on a year round municipal road only minutes from Kearney & Hwy 11. This well maintained & charming cottage sits on a gorgeous lot only steps from the water's edge with a very gentle slope to the water featuring a natural sand beach shoreline w/shallow entry & deep water off the dock with gorgeous south facing lake views! Offering a Classic cottage feel featuring a bright & open concept layout with wall to wall pine, soaring cathedral ceilings, 3 bedrooms including a separate primary bedroom suite w/2pc en-suite bath, 3pc main bath, eat-in kitchen + walkout to a finished front porch/living area w/formal dining room & family room overlooking the water. Custom 10' x 12' Bunkie with hydro, water's edge gazebo & deck + storage Bunkie, recently built 32' x 32' detached garage/workshop and the shore road allowance is owned. Located within 3 hours from the GTA, close to Kearney, Algonquin Park & approx. 30 minutes from Huntsville! Most furnishings are included. A very nice Turn Key cottage Package ready to be enjoyed today!







