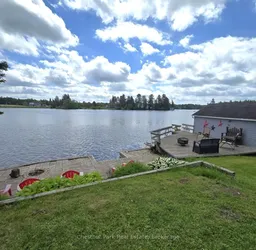•
•
•
•
Contact us about this property
Highlights
Estimated valueThis is the price Wahi expects this property to sell for.
The calculation is powered by our Instant Home Value Estimate, which uses current market and property price trends to estimate your home’s value with a 90% accuracy rate.Login to view
Price/SqftLogin to view
Monthly cost
Open Calculator
Description
Signup or login to view
Property Details
Signup or login to view
Interior
Signup or login to view
Features
Heating: Other
Fireplace
Basement: Walk-Up
Exterior
Signup or login to view
Features
Lot size: 32,633 SqFt
Parking
Garage spaces 1
Garage type Attached
Other parking spaces 10
Total parking spaces 11
Property History
Login required
Price change
Login required
Re-listed
$•••,•••
Stayed 104 days on market Listing by trreb®
Listing by trreb®

Login required
Terminated
Login required
Price change
$•••,•••
Login required
Listed
$•••,•••
Stayed --100 days on market Listing by trreb®
Listing by trreb®

Property listed by Chestnut Park Real Estate, Brokerage

Interested in this property?Get in touch to get the inside scoop.

