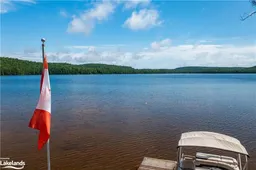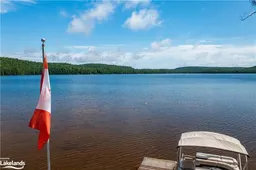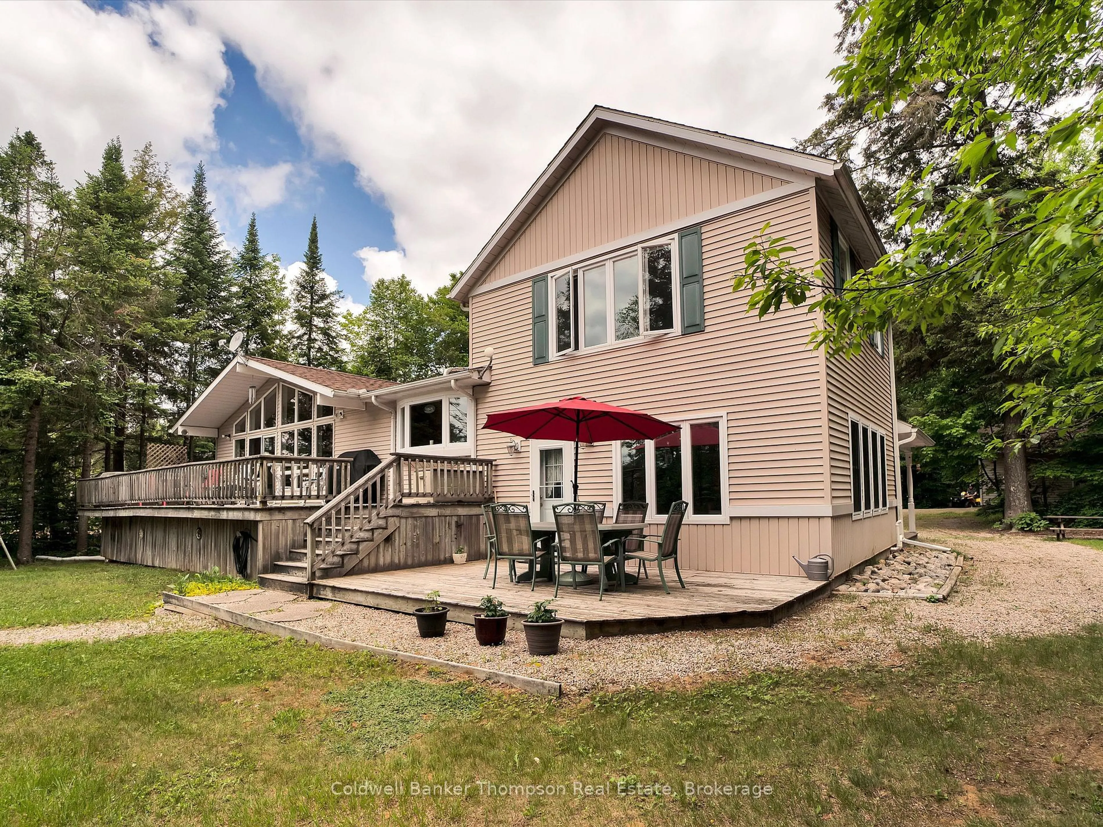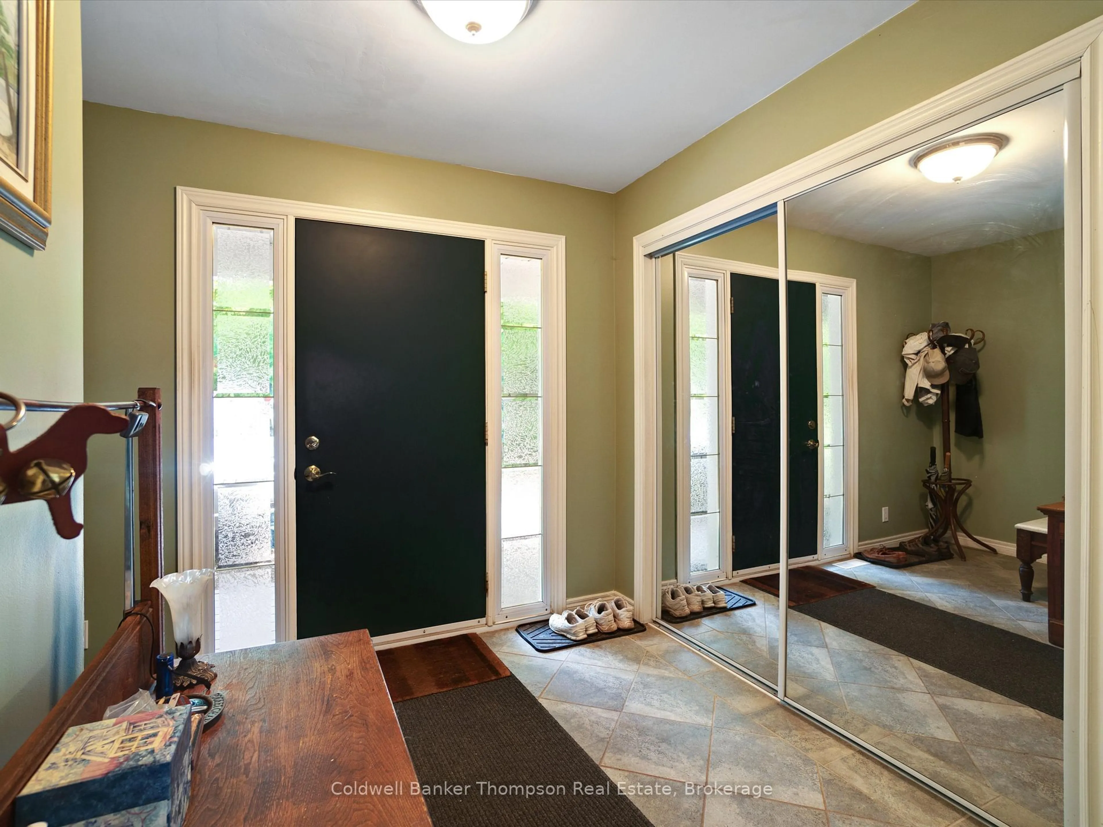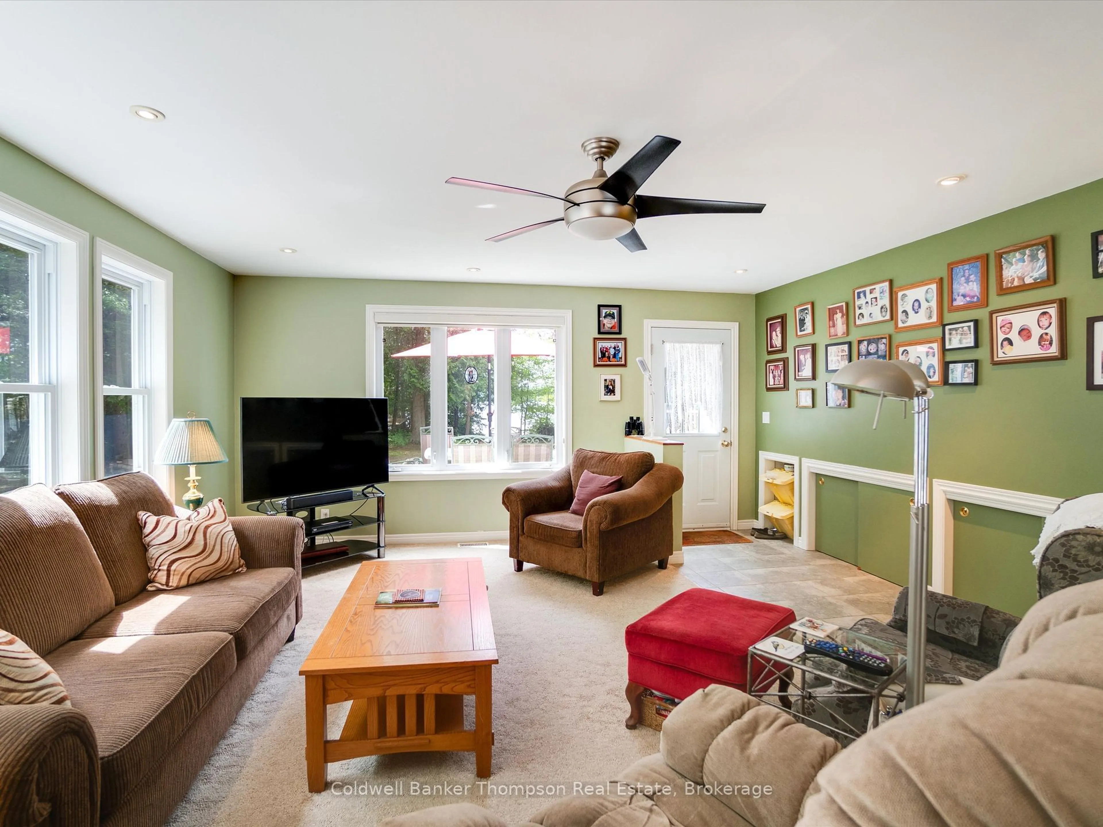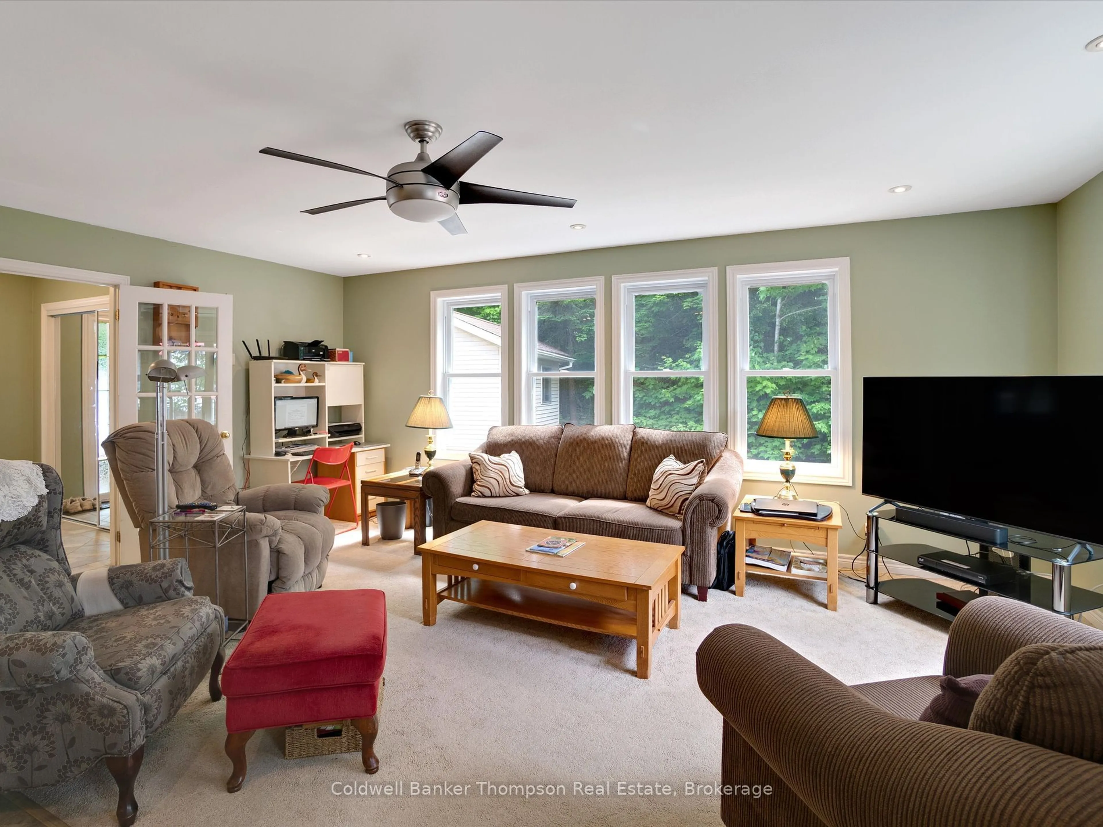1070 Grass Lake Rd, Kearney, Ontario P0A 1M0
Contact us about this property
Highlights
Estimated valueThis is the price Wahi expects this property to sell for.
The calculation is powered by our Instant Home Value Estimate, which uses current market and property price trends to estimate your home’s value with a 90% accuracy rate.Not available
Price/Sqft$584/sqft
Monthly cost
Open Calculator
Description
Where nature meets tranquillity. Welcome to 1070 Grass Lake Road. This large 4 bedroom, 3 bath home/cottage is nestled on a serene private lot with an incredible South facing sand beach. Home has tons of charm and plenty of space for a growing family or for a family cottage. Propane heat with a wood stove in the family room for additional ambiance. Home/cottage offers plenty of natural light, an open concept dining/family room. Large eat-in kitchen. Lower level basement offers plenty of storage and laundry. Large deck with hot tub. Generator back up included. Stunning views of Grass Lake which is connected to Loon Lake for additional boating.. Popular recreational area located close to Algonquin Provoncial Park with 100's of acres of Crown Land. Come take a look at this lovingly cared for home.
Property Details
Interior
Features
Main Floor
Living
7.47 x 58.0Bathroom
2.06 x 0.94Family
5.44 x 4.24Foyer
2.84 x 2.26Exterior
Features
Parking
Garage spaces 2
Garage type Detached
Other parking spaces 4
Total parking spaces 6
Property History
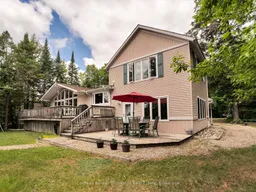 50
50