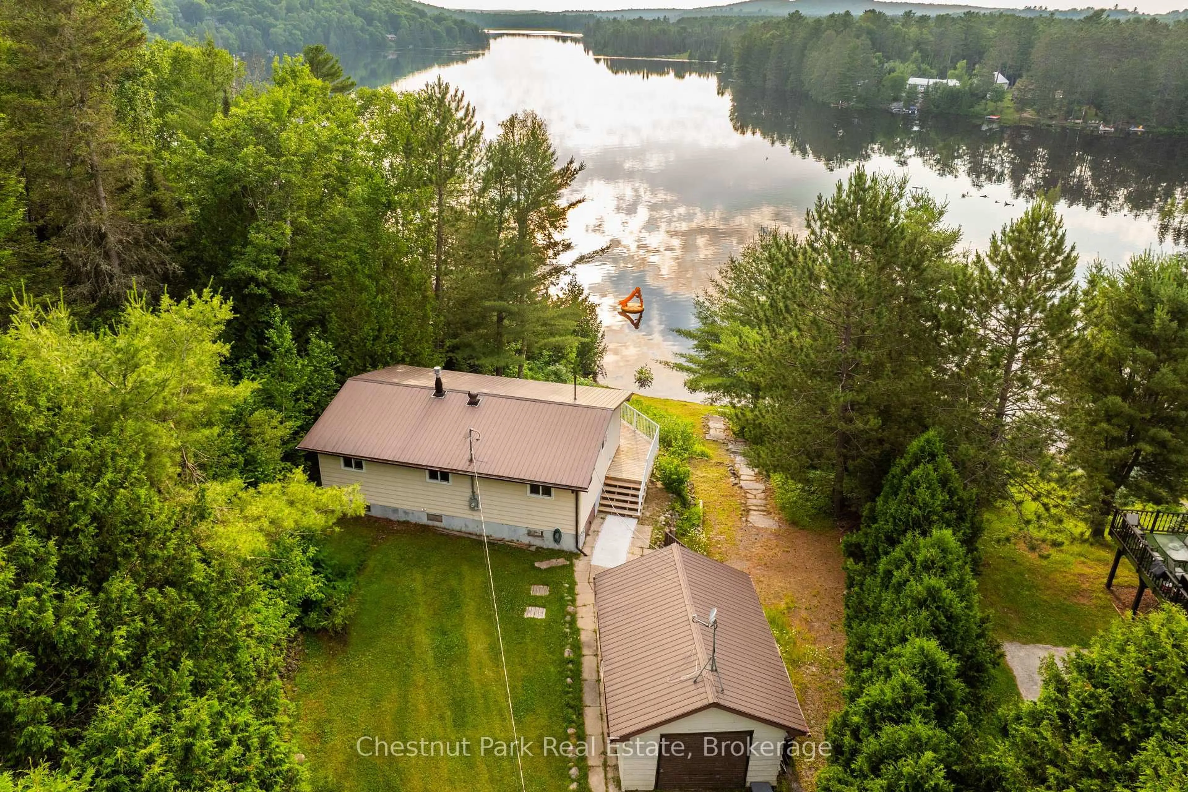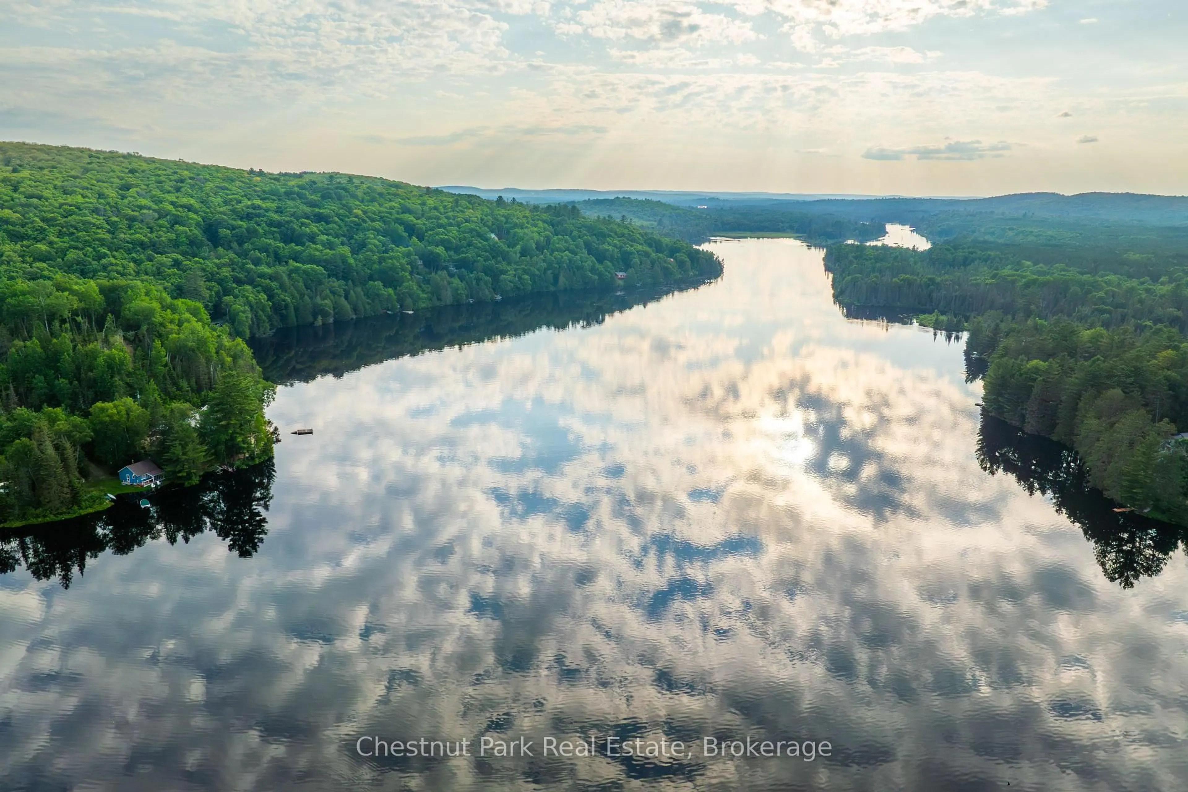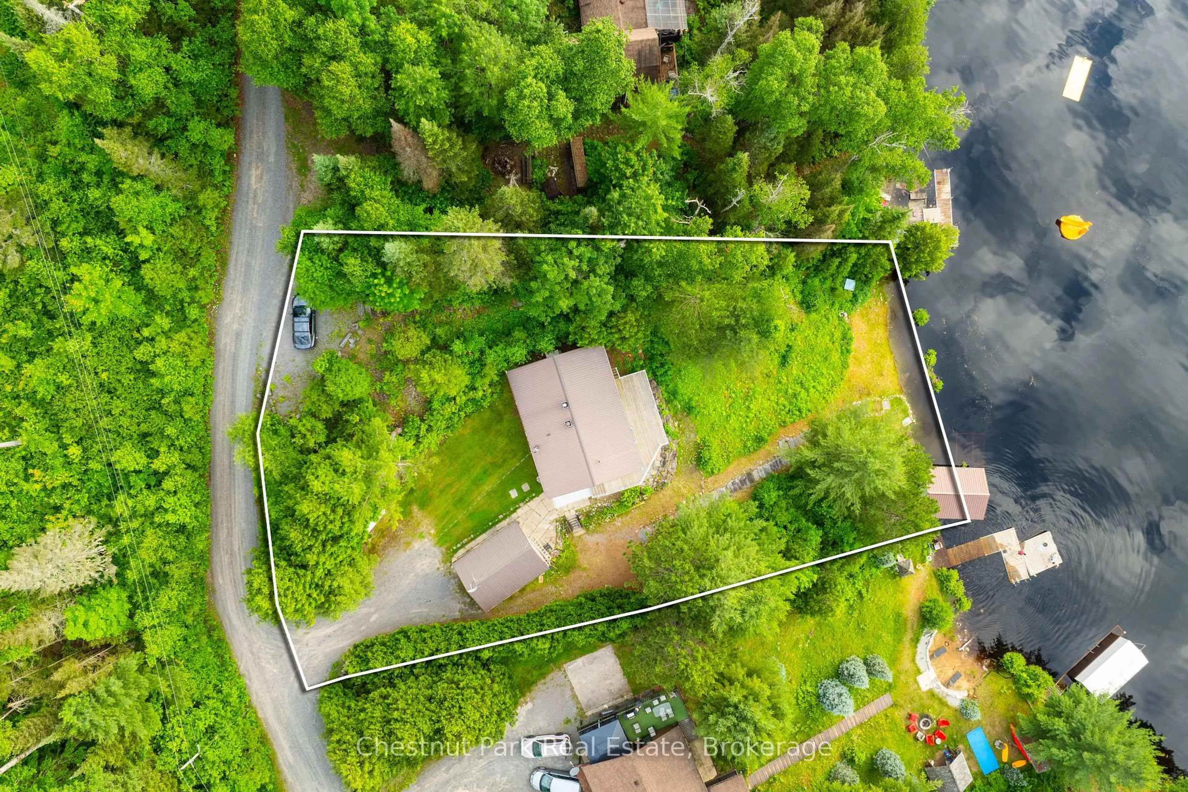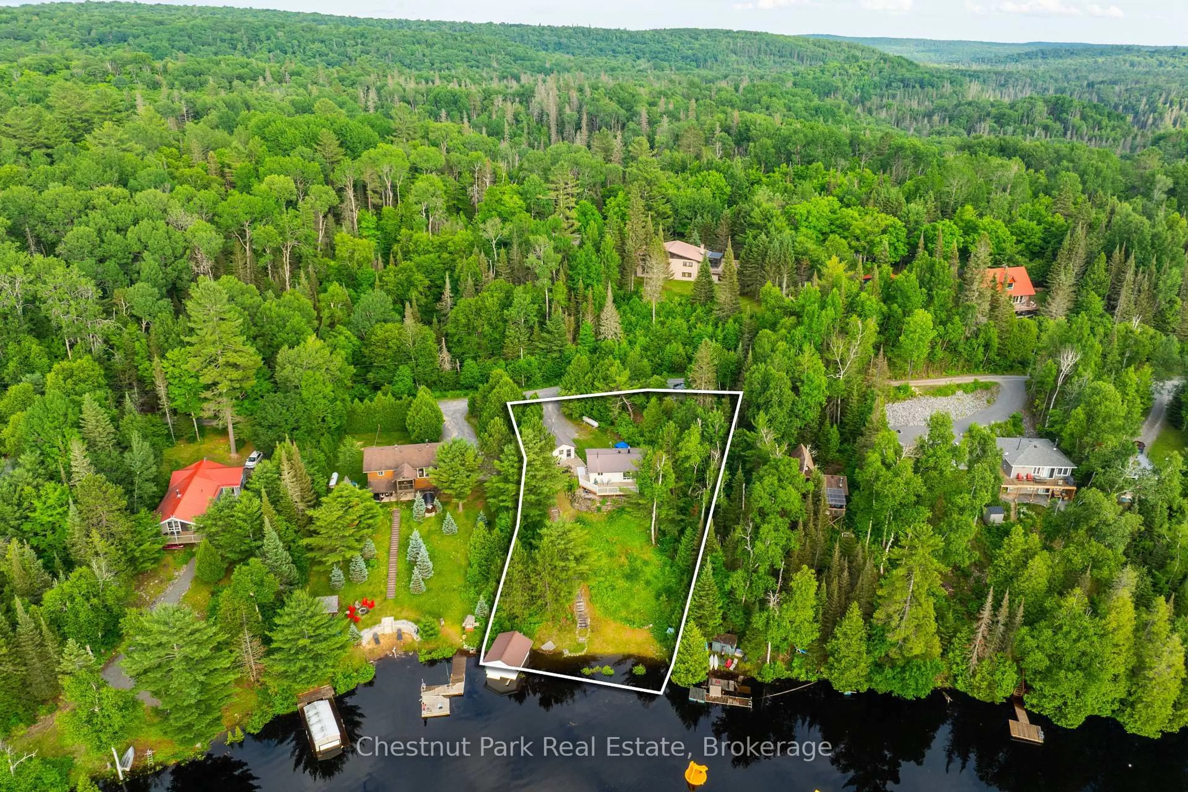Contact us about this property
Highlights
Estimated valueThis is the price Wahi expects this property to sell for.
The calculation is powered by our Instant Home Value Estimate, which uses current market and property price trends to estimate your home’s value with a 90% accuracy rate.Not available
Price/Sqft$759/sqft
Monthly cost
Open Calculator
Description
Fully Winterized Cottage on Forest Lake with Boathouse, Garage & Stunning Sunsets! Welcome to your ideal four-season retreat on the pristine shores of Forest Lake. Just a 15-minute drive from Sundridge, this cozy 3-bedroom, 1-bathroom cottage offers a perfect mix of relaxation, functionality, and investment potential all in a peaceful lakeside setting. Perched on an elevated west-facing lot, the cottage features a spacious deck with sweeping lake views, perfect for enjoying breathtaking sunsets every evening. Whether you're sipping coffee in the morning or winding down after a day on the water, the views from here are simply unforgettable. Inside, you'll find a warm, welcoming layout with an open-concept living and dining area, ideal for gathering with family and friends. The cottage is fully insulated for year-round use and has a full Generac system for convenience, making it a comfortable escape no matter the season. A gentle slope leads down to the water, where you'll find a lakeside boathouse, perfect for storing canoes, paddle boards, or fishing gear. The shoreline is clean and swimmable, with calm waters great for boating or relaxing by the dock.The property also includes a single-car garage, offering additional storage for tools, toys, or outdoor gear. With Sundridge's shops, restaurants, and essentials, this getaway offers seclusion without sacrificing access to amenities.
Property Details
Interior
Features
Main Floor
Kitchen
3.0 x 2.0Bathroom
2.5 x 2.0Br
3.0 x 3.0Exterior
Features
Parking
Garage spaces 1
Garage type Detached
Other parking spaces 2
Total parking spaces 3
Property History
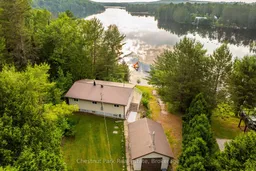 50
50
