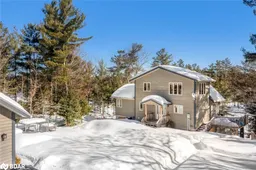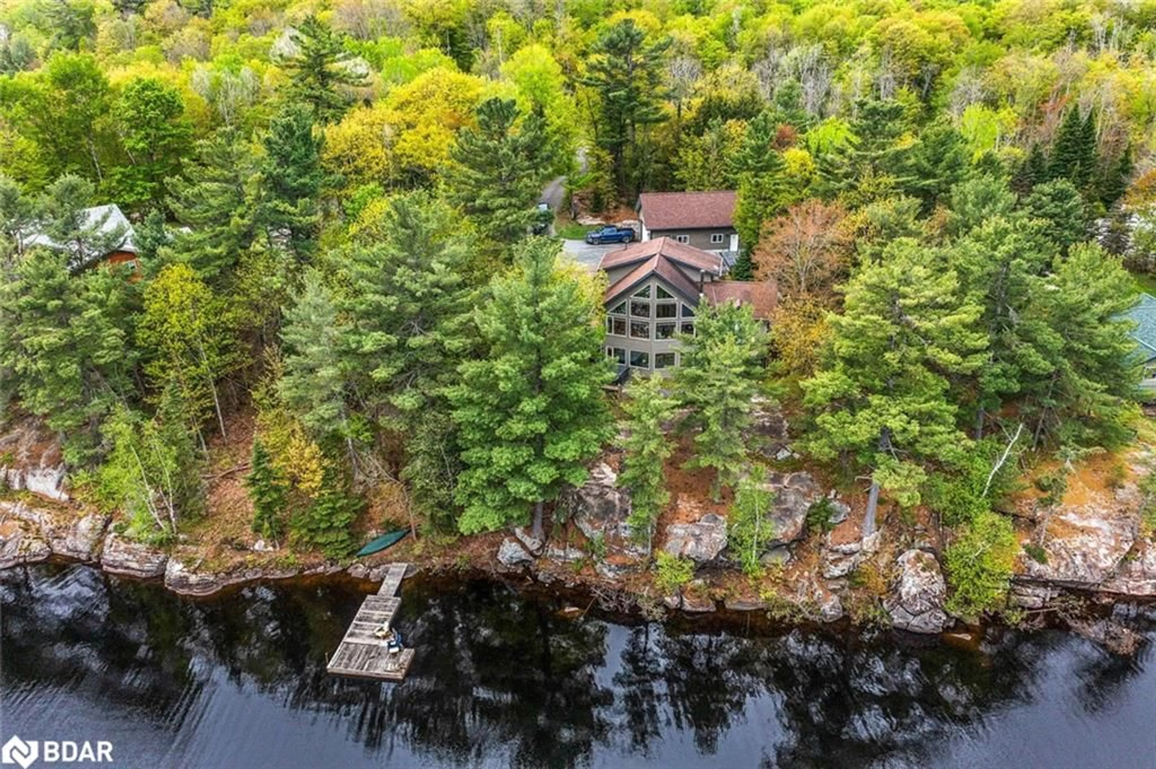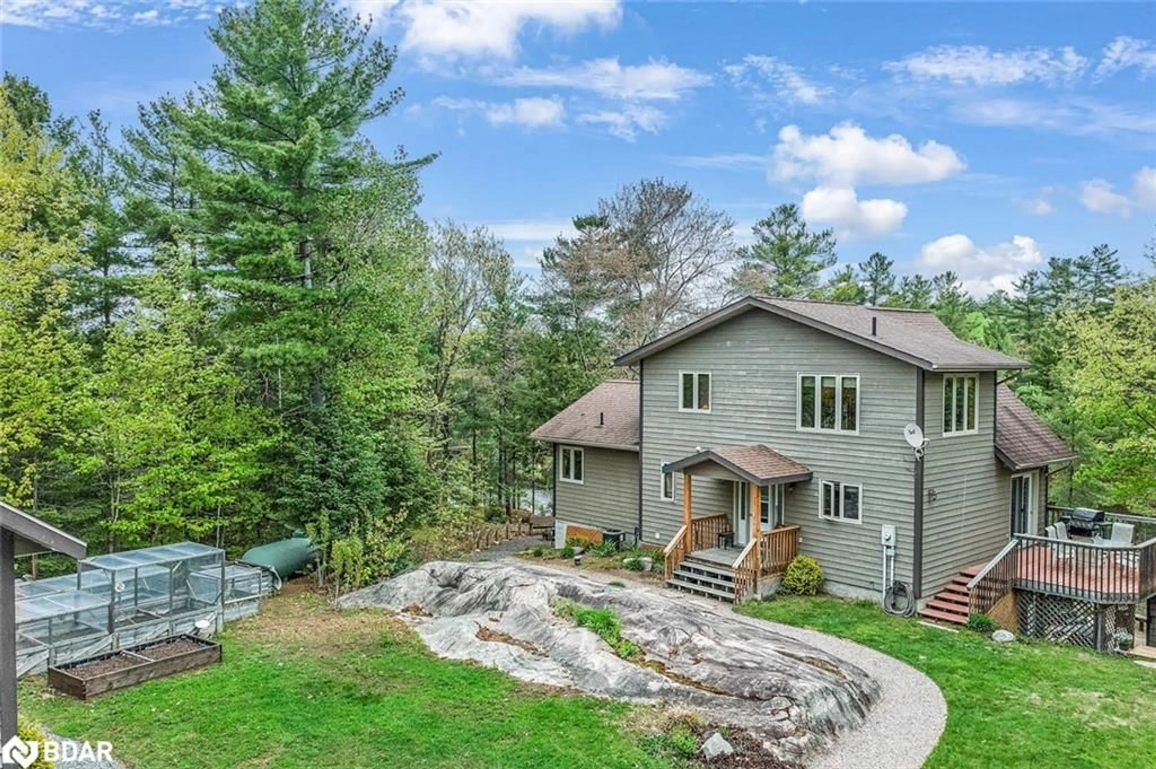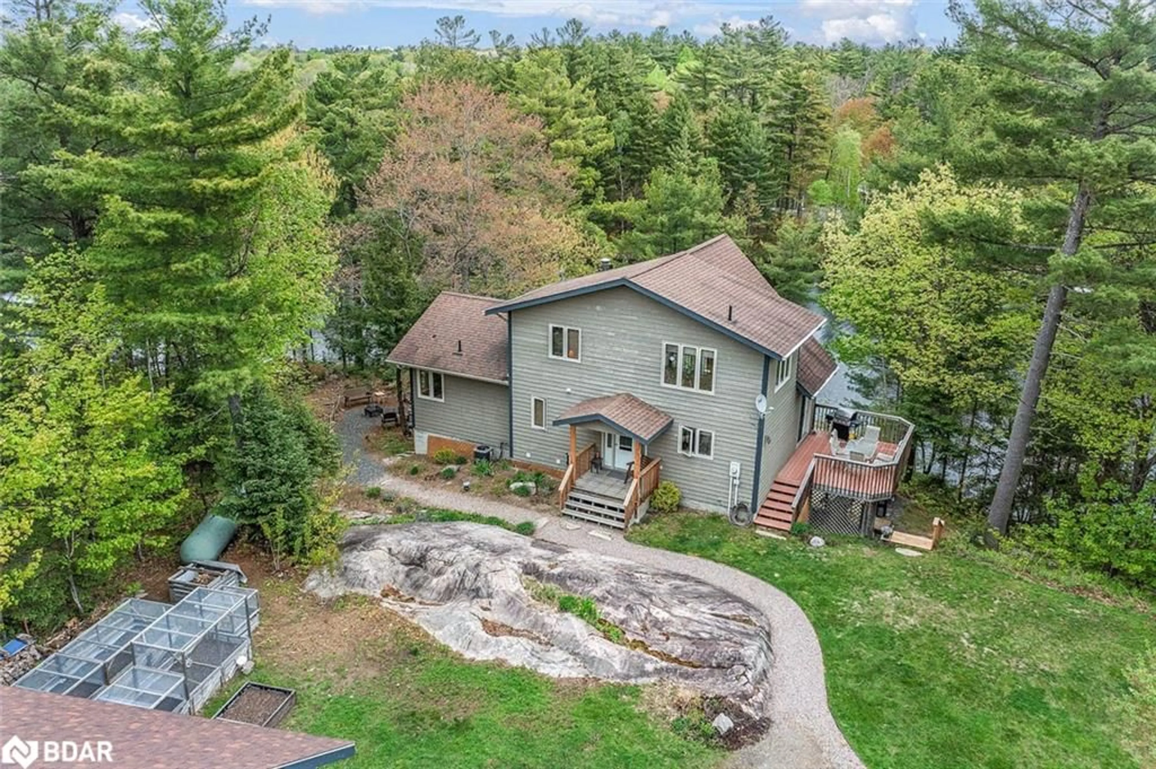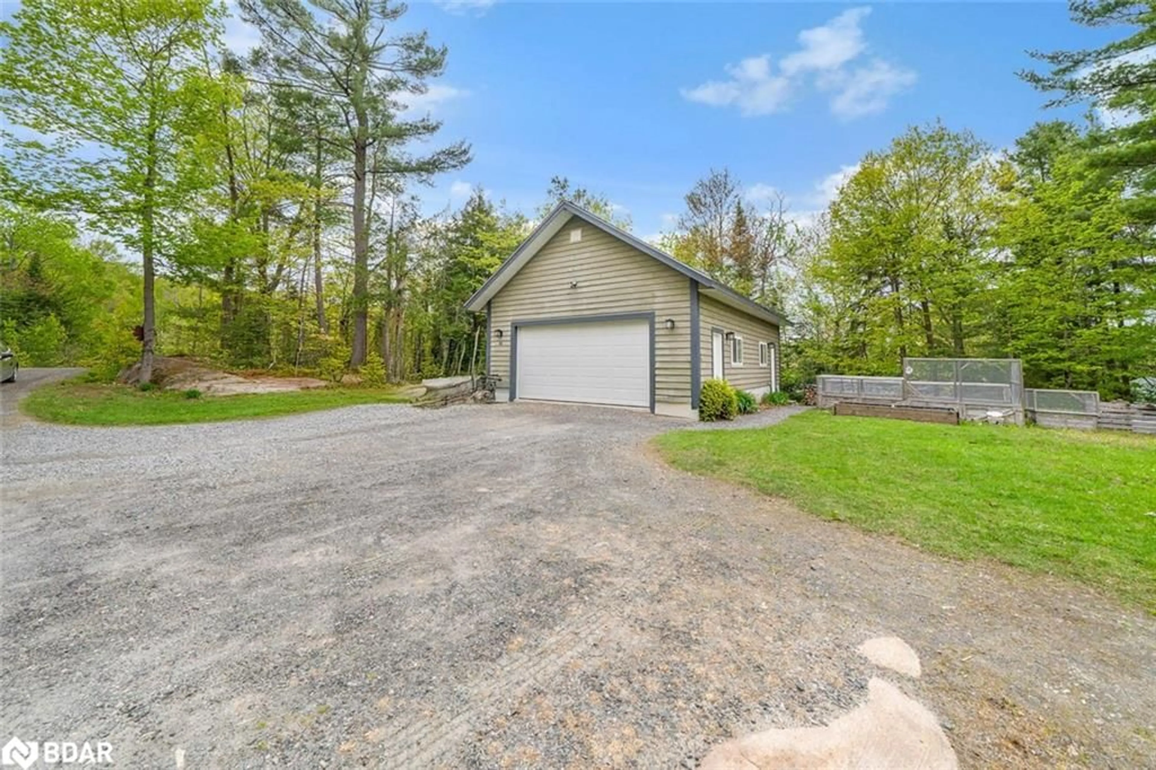46 James Rider Rd, Nobel, Ontario P0G 1G0
Contact us about this property
Highlights
Estimated valueThis is the price Wahi expects this property to sell for.
The calculation is powered by our Instant Home Value Estimate, which uses current market and property price trends to estimate your home’s value with a 90% accuracy rate.Not available
Price/Sqft$465/sqft
Monthly cost
Open Calculator
Description
Welcome to 46 James Rider Road, a custom-built 4-season waterfront home. Overlooking picturesque Shebeshekong Lake, this home offers 190 ft of private shoreline. Outdoor recreation includes a fire pit, dock, boating, fishing, swimming, snowmobiling, and snowshoeing. The foyer opens to a vaulted knotty-pine ceiling. The main floor is adorned with a 30-foot-wide wall of windows. There are a total of 4 bedrooms and 3 full baths. The laundry facilities are conveniently situated on the main floor. Here we have the primary bedroom, with an ensuite, which includes a large soaker tub surrounded by cedar cabinetry. French doors open out to 2 separate decks, perfect for your early morning cuppa. The kitchen has maple cupboards, new kitchen countertops, and a new Siligranit sink. All appliances have been updated in the last 3 years. The wood-burning stove is a great addition for supplementary heating. The open 3rd-level loft has large windows, a view of the lake, and a spacious bedroom. The lower level consists of a family room with a walkout to your custom-built deck and 5 5-person hot tub. Two bedrooms and a full bathroom, utility and storage rooms, complete the lower level. The large double-car garage, built in 2016, includes a spacious workshop and storage area above. A shed could easily convert to a Bunkie. This home has A/C, is plumbed for central-vac, and has an 8-year new propane water heater. The outside received a double coat of fresh paint in 2018. 46 James Rider Road is a lovingly cared for waterfront home nestled on the Canadian shield.
Property Details
Interior
Features
Lower Floor
Bedroom
2.84 x 4.78Family Room
4.70 x 3.33Bathroom
2.29 x 1.963-Piece
Recreation Room
5.82 x 8.86Exterior
Features
Parking
Garage spaces 2
Garage type -
Other parking spaces 5
Total parking spaces 7
Property History
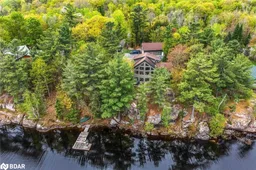 40
40