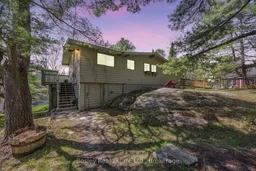Chalet - Style Lakefront Home on 1.45 Acres - Lake Shebeshekong. Just two hours from the GTA and minutes to Parry Sound, this beautifully maintained chalet-style cottage or year-round home offers the perfect blend of comfort, convenience, and natural beauty. Set on a premium 1.45 acre lot with 104 feet of direct frontage on the crystal-clear waters of Lake Shebeshekong, the home features a wall of floor-to-ceiling windows and dramatic vaulted ceilings in the open-concept living area, showcasing breathtaking views. Enjoy delicious drinking water from a deep private well with UV purification, 3 bedrooms, 1.5 baths, and impressive water pressure throughout. Step outside to a large southwest-facing deck with walkouts from both the great room and primary bedroom- perfect for entertaining or peaceful morning coffee. A detached double garage offers ample space to store your recreational toys, tools, or work on your personal projects - making it ideal for lake life enthusiasts. From your private dock, enjoy fishing, water skiing, kayaking, or a spectacular sunset paddle on your SUP. Whether you're seeking a family getaway, weekend retreat, or year-round residence, this property is ready to enjoy now - with potential to add personal touches or build your dream cottage in the future. Surrounded by incredible outdoor adventure, provincial parks, world-class golf, dining, and entertainment- this is lakefront living at its finest.
Inclusions: ss fridge, stove, microwave, washer, dryer, freezer. Garage door opener, Lake pumps for garden, UV system and well pump, tin boat with 7.5 hp motor. 2 kayaks, all window coverings, all light fixtures and ceiling fans, owned hot water tank, floating dock with ladder.
 23
23


