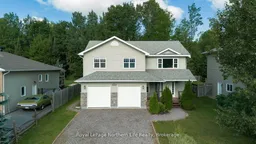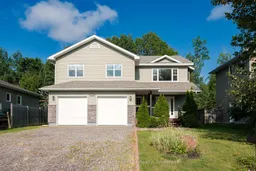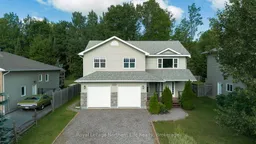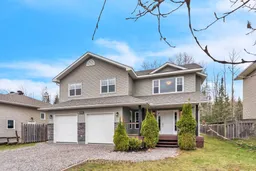Discover this well cared-for 4-bedroom, 2-bathroom home nestled in one of the areas most desirable family communities, just minutes from Osprey Links Golf Course, local beaches, boat launches, splash pad, and all your daily conveniences. Step inside to a bright, welcoming foyer that opens into a spacious recreation room with direct access to the backyard, a versatile pace - perfect for a kids zone, home office, or cozy media room. Upstairs, the open-concept main living area combines the kitchen, dining, and family room into a warm and inviting space designed for gathering and entertaining. Sliding glass doors lead to a private deck that backs onto serene, forested green space, ideal for evening relaxation or weekend BBQs. Each of the four bedrooms offers generous dimensions and abundant natural light, making them perfect for both kids and guests. The landscaped, covered front porch provides a peaceful spot to enjoy your coffee while taking in the friendly neighborhood atmosphere. With its functional layout, private backyard views, and unbeatable location, this home delivers the space, style, and setting your family has been looking for.
Inclusions: Washer, Dryer, Fridge, Stove, Microwave, Dishwasher







