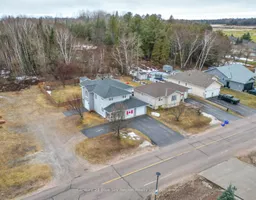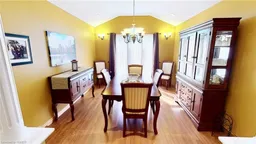Welcome to Callander!! This small town is just minutes away from North Bay close to the Osprey Golf Course and Lake Nipissing. Don't miss this 3 car garage slab-on-grade 2 storey home with a large front entrance. The main floor consists a finished recreation room complete with a gas fireplace, bedroom, full 3 piece bathroom, a kitchen with an eat-in nook, and an island counter. There is an entrance to the single-car garage also to the fully fenced backyard. Upstairs you will find a large spacious living room, a separate vaulted dining/sitting room, and a good-sized kitchen with a breakfast island and an eat-in area. There's a door leading to a large covered patio deck overlooking the backyard. Two spacious bedrooms are on this level, with primary bedroom having a three-piece bathroom. The main bathroom is a four piece and is combined with the storage laundry room . This home has forced air gas heating and central air conditioning. The exterior is maintenance free with a semi-circular paved driveway leading to the 2-car plus a separate single paved drive to the single car garage. This is an ideal home with an in-law suite for your parents or siblings. Let's have a look!
Inclusions: All appliances including washer & dryer





