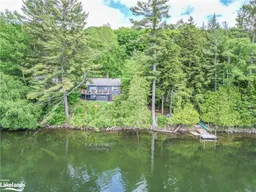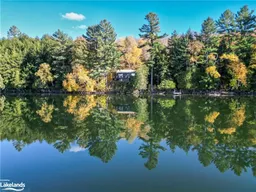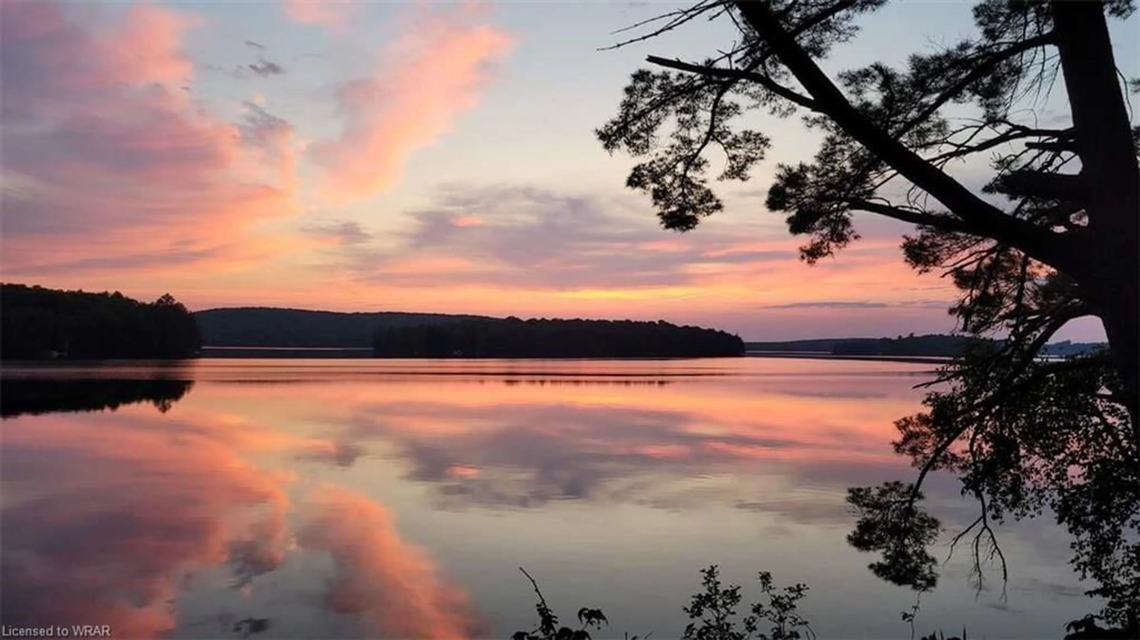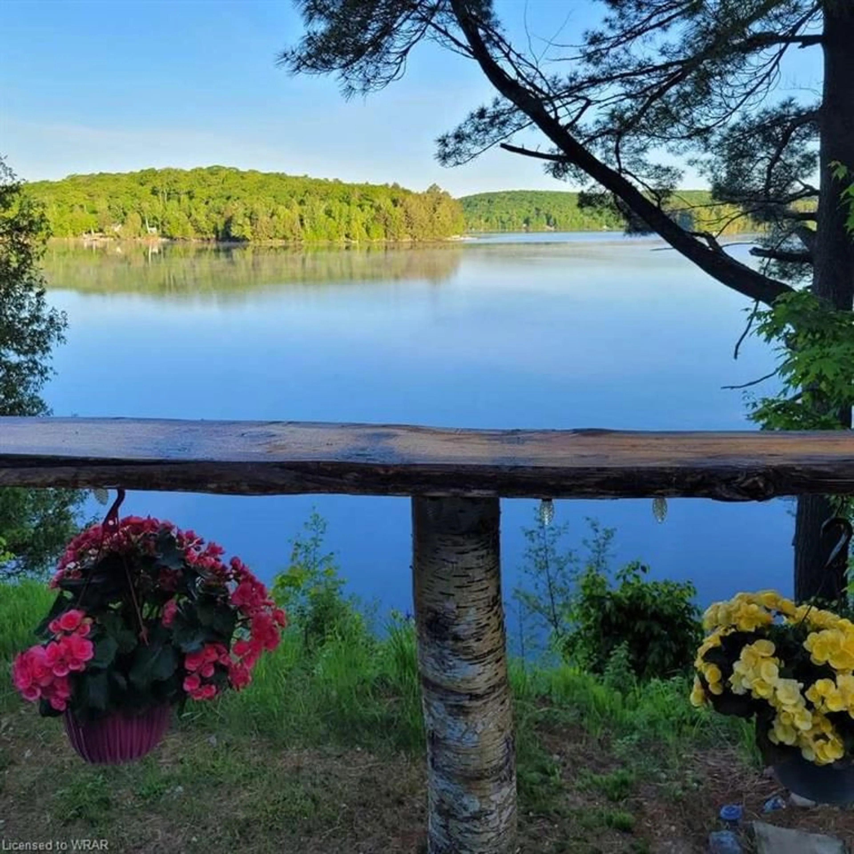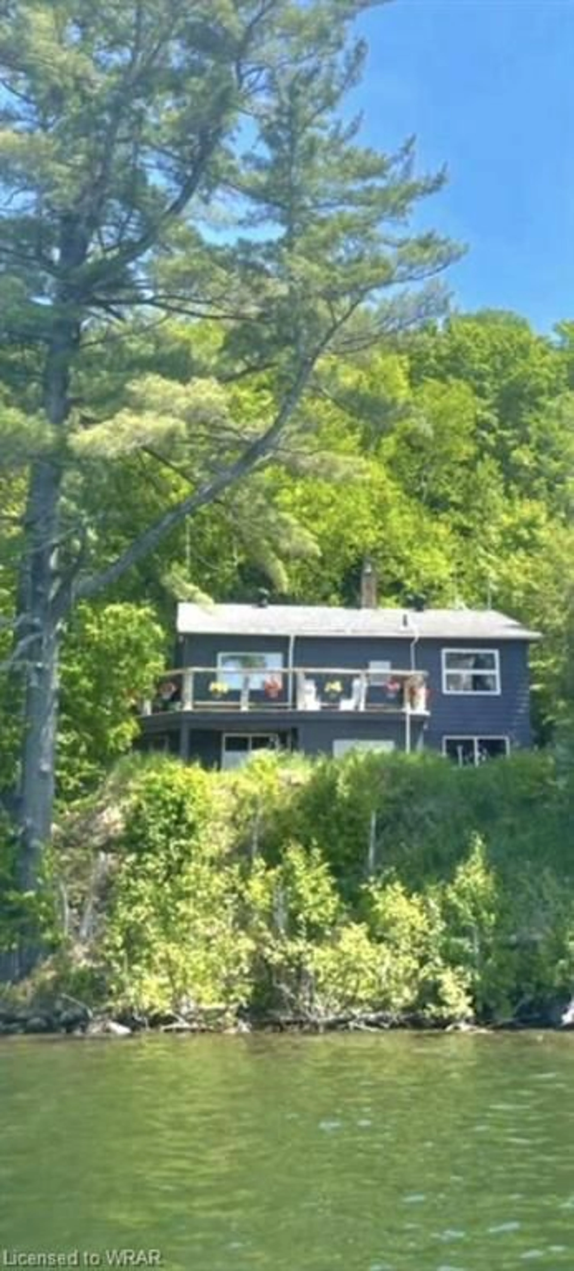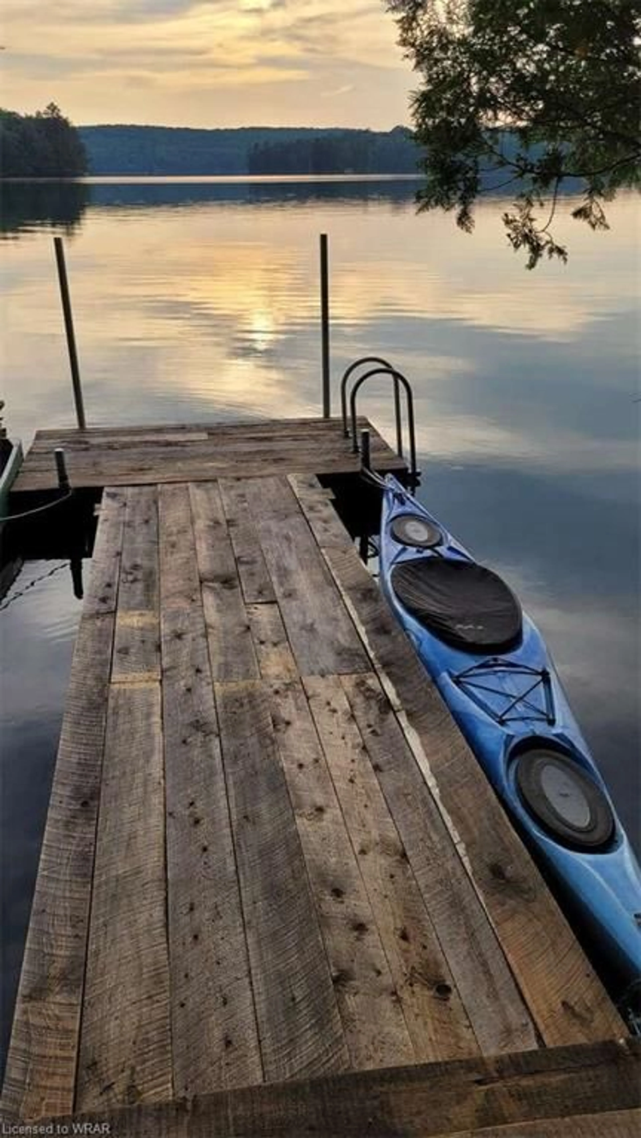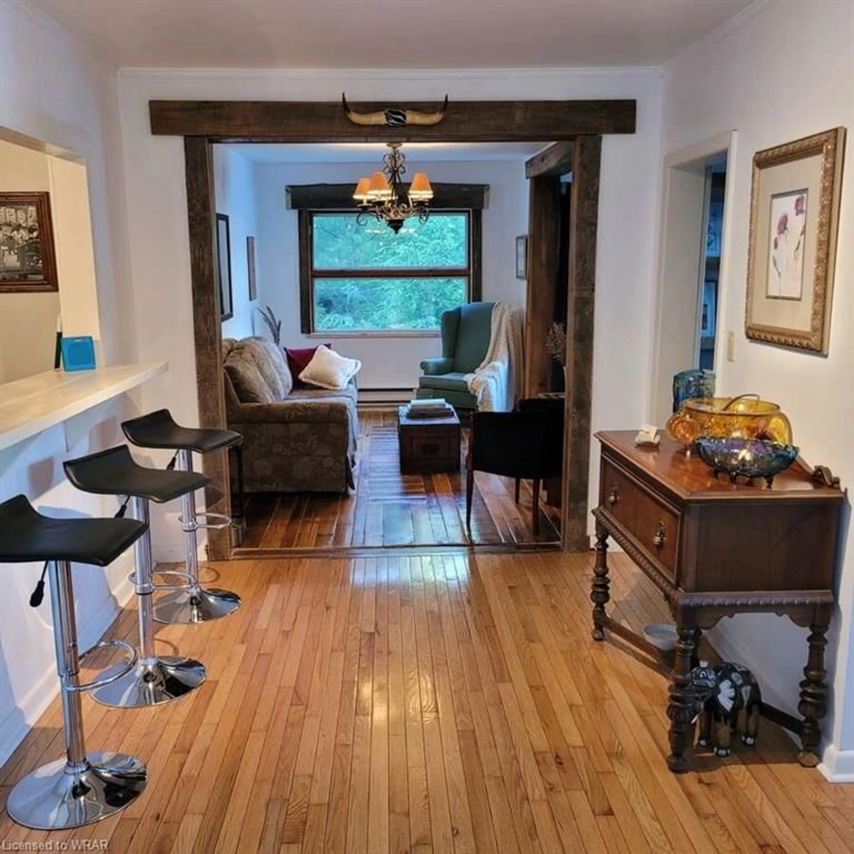78 Skyline Dr, Katrine, Ontario P0A 1L0
Contact us about this property
Highlights
Estimated ValueThis is the price Wahi expects this property to sell for.
The calculation is powered by our Instant Home Value Estimate, which uses current market and property price trends to estimate your home’s value with a 90% accuracy rate.Not available
Price/Sqft$472/sqft
Est. Mortgage$3,650/mo
Tax Amount (2024)$3,000/yr
Days On Market274 days
Description
For more info on this property, please click the Brochure button below. Charming Four-Season Home on 3-Mile Lake. Nestled just 6KM off Highway 11 on a fully accessible road, this delightful home boasts 209 feet of waterfront with breathtaking westward views. The property combines the rustic charm of a traditional cottage with the modern conveniences of a contemporary home. Main Floor: Spacious kitchen, living room, and dining room, Two bedrooms and an office nook, Four-piece bathroom, Walkout Basement: Third bedroom, TV/rec room, Laundry area, Large unfinished wood storage room, Second four-piece bathroom, Mudroom, Step out from the walkout basement to the dock or enjoy the stunning views from the main floor deck or ground-level patio, perfect for a hot tub! Heating: Cozy wood fireplace, Two propane fireplaces for chilly winter nights, Backup electric baseboards throughout! Garage: 24 x 24 concrete block garage with 10 ft interior clearance Spacious deck and stairway leading to a large insulated upper loft, ideal for a studio, workout space, kid zone, or additional guest accommodation. Additional Land and Features, Beautiful forest of mature White Pine, Hemlock, Spruce, Cedar, and Aspen on a sandy soil base, Nearly half acre of wooded land across Skyline Drive, Vacant lands to the north and east provide additional privacy, Potential for a bunkies, extra parking, recreational toys, or your creative ideas. This property offers a perfect blend of rustic charm and modern amenities, making it an ideal retreat for all seasons.
Property Details
Interior
Features
Main Floor
Living Room
4.72 x 4.06Bathroom
3.05 x 2.444-Piece
Dining Room
5.18 x 2.59Kitchen
5.18 x 2.59Exterior
Features
Parking
Garage spaces 2
Garage type -
Other parking spaces 4
Total parking spaces 6
Property History
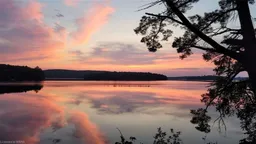 23
23