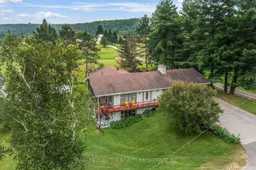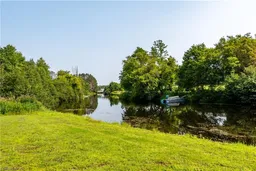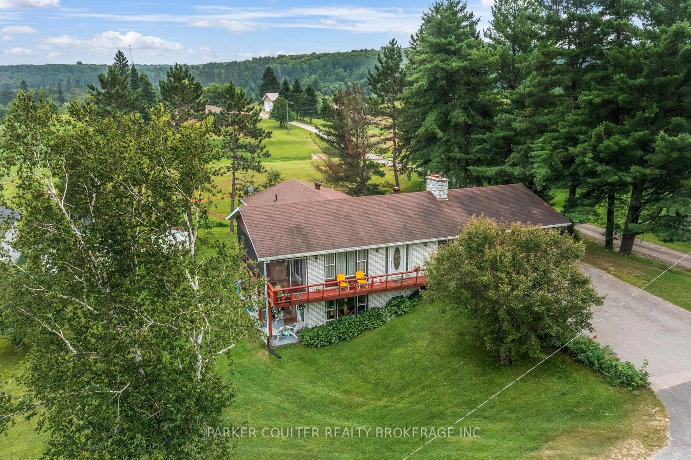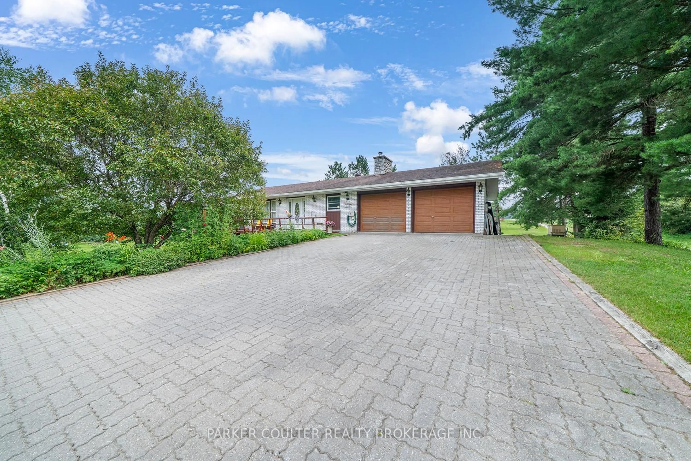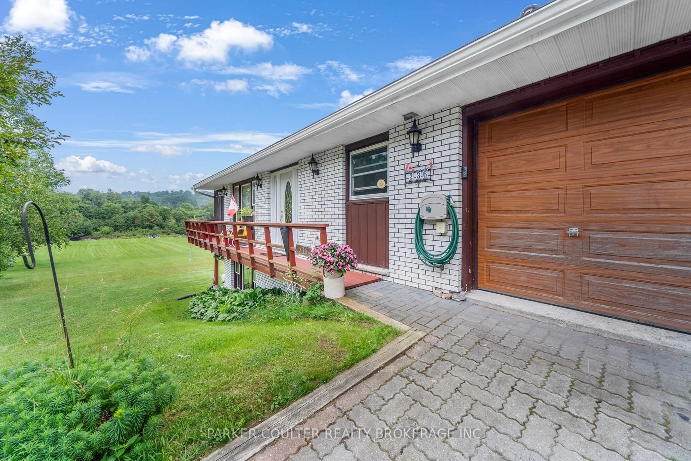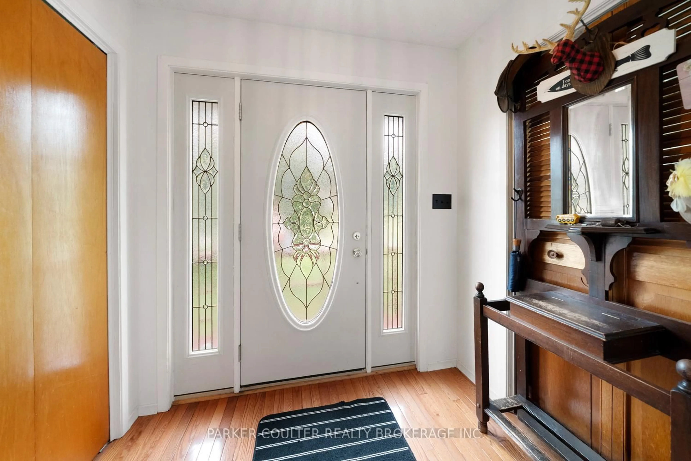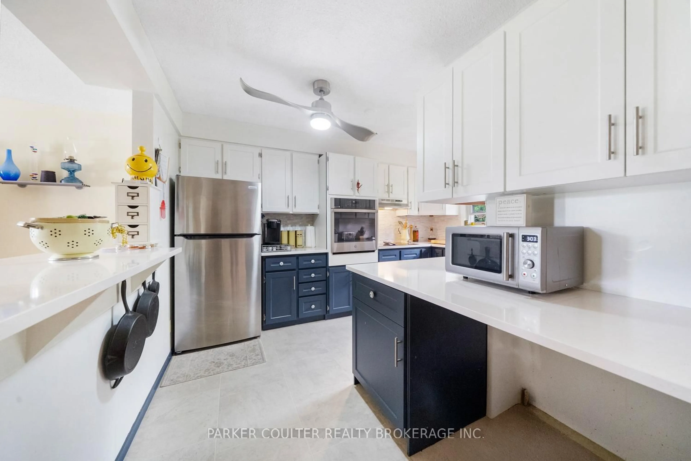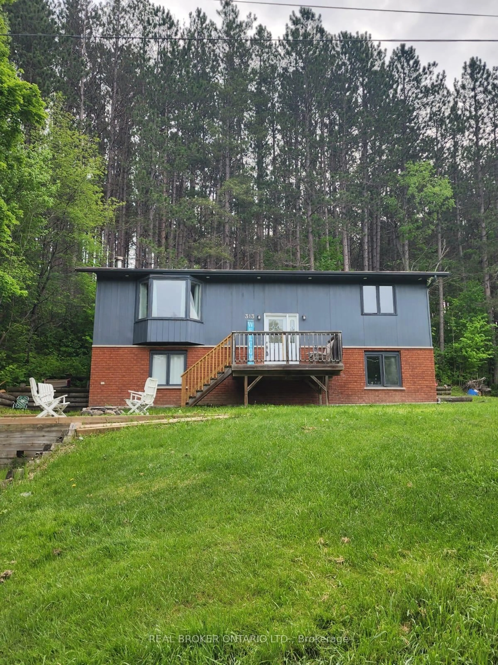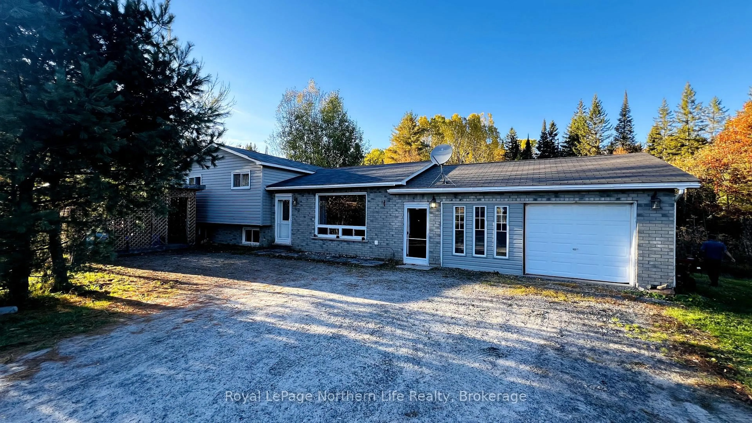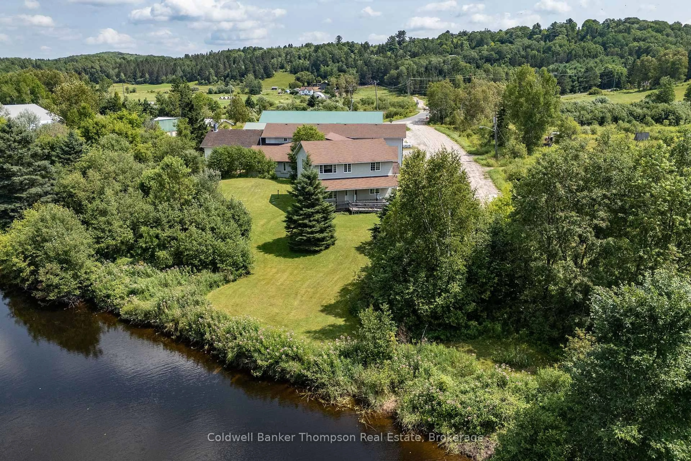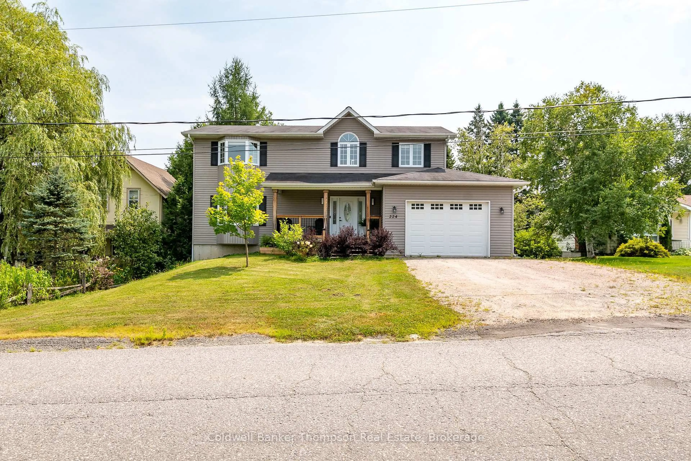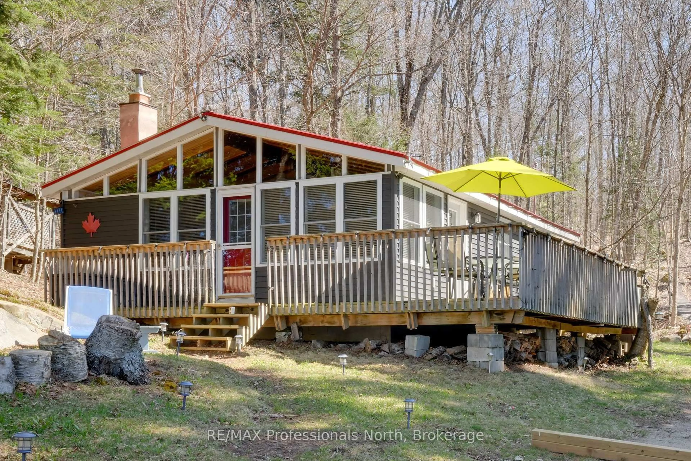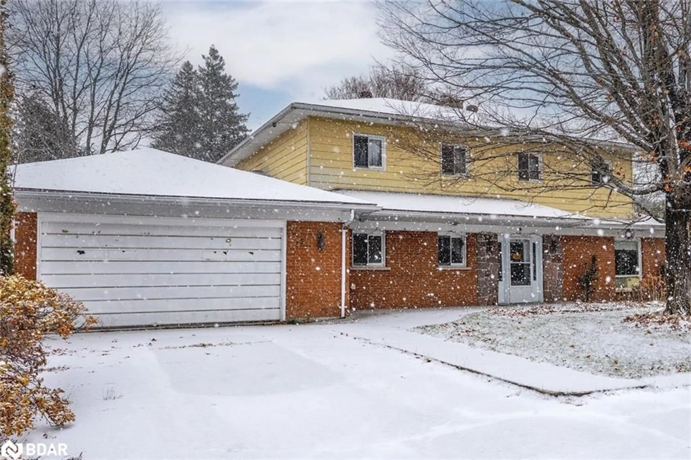236 Queen St, Burk's Falls, Ontario P0A 1C0
Contact us about this property
Highlights
Estimated valueThis is the price Wahi expects this property to sell for.
The calculation is powered by our Instant Home Value Estimate, which uses current market and property price trends to estimate your home’s value with a 90% accuracy rate.Not available
Price/Sqft$551/sqft
Monthly cost
Open Calculator
Description
Welcome to this beautifully maintained, solid brick bungalow set on a picturesque 1.2-acre in-town property with tranquil frontage along the Magnetawan River, right in the heart of Burk's Falls. Offering the rare combination of space, privacy, and full municipal services, this year-round home is equipped with natural gas and a Generac backup generator for added peace of mind. Step inside to a bright, welcoming main floor featuring a formal entry and a spacious living room with walkout to a generous 7'6" x 29' screened-in deck-perfect for relaxing and enjoying the scenic surroundings. The updated kitchen showcases new countertops, backsplash, sink, faucet, lighting, and appliances, along with a convenient breakfast peninsula that flows seamlessly into the dining area with charming bay window views. Two freshly carpeted bedrooms, a well-appointed 4-piece bath, and a practical side-entry mudroom complete the main level. The fully finished walkout basement offers exceptional additional living space with two more bedrooms, a second full bathroom, and a large recreation room highlighted by a cozy wood-burning fireplace. A laundry area, unfinished utility space, and a bonus workshop tucked beneath the garage add excellent functionality. Step outside to the expansive 7'6" x 29' concrete patio, ideal for entertaining or quiet outdoor enjoyment. Car enthusiasts, hobbyists, and outdoor lovers will appreciate the impressive outbuildings, including a double attached heated garage (26' x 20') with central vacuum and convenient indoor firewood transfer, a powered single detached drive-through garage (15' x 19'), and an oversized RV drive shed (30' x 14'). Recent updates include a new hot water tank and eavestroughs (2024). Thoughtfully updated and built to last, this rare in-town riverfront property offers an exceptional blend of comfort, versatility, and peaceful natural beauty. Come and see what this home has to offer!
Property Details
Interior
Features
Lower Floor
4th Br
3.05 x 2.95Laundry
1.8 x 3.0Living
3.94 x 8.813rd Br
2.95 x 4.09Exterior
Features
Parking
Garage spaces 2
Garage type Attached
Other parking spaces 2
Total parking spaces 4
Property History
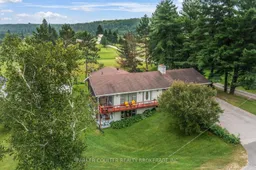 48
48