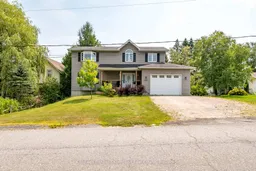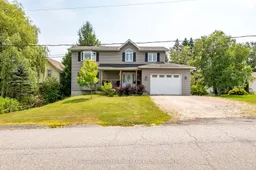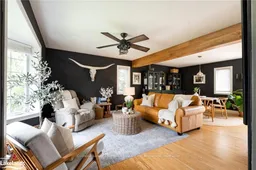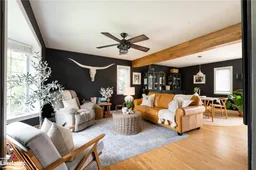Nestled in the heart of the charming Village of Burks Falls, this delightful two-storey home exudes curb appeal with its easy-care vinyl siding, black accent shutters, and welcoming covered front porch. Boasting five spacious bedrooms and two bathrooms, this home is designed for both comfort and convenience. Step inside to a bright, airy foyer leading to an open-concept living, dining, and kitchen area, ideal for both family living and entertaining. Sliders open to a large deck, perfect for summer barbecues, complete with a gazebo framing that adds a touch of elegance. The backyard is a true oasis, fully fenced and landscaped with raised garden beds, a lovely archway, a charming pagoda, and a play structure perfect for children or peaceful afternoons. The main floor also features a versatile bedroom/office, a laundry room, and convenient inside entry from the garage. Upstairs, you'll find a generously sized primary suite with a walk-in closet, three additional guest bedrooms, a lovely four-piece bathroom, and a quaint children's reading nook at the top of the stairs. The basement offers endless potential for customization, providing ample space to suit your needs. With an ideal location backing onto a currently empty residential lot, tranquility meets convenience, as this home is just a stone's throw away from the Village's many amenities.
Inclusions: Shed (As Is), Play Structure, Gazebo on Deck, All TV Wall Mounts, Garage Door Opener & Remote(s), Ring Alarm System & All Hardware, All Bathroom Mirrors, All Window Coverings, All Light Fixtures., Dishwasher, Dryer, Range Hood, Stove, Washer,







