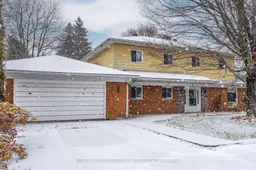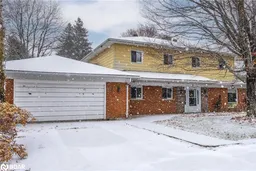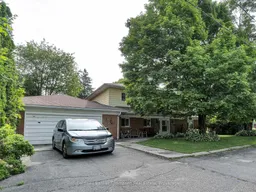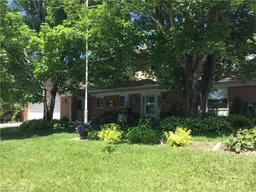****SOLD FIRM, AWAITING DEPOSIT************ SPACIOUS 3,200+ SQ FT FAMILY HOME IN A WALKABLE SMALL-TOWN SETTING WITH PLENTY OF POTENTIAL! Big Home, Big Potential, Small-Town Heart. This spacious in-town home located at 156 Centre Street delivers the size, layout, and lifestyle you've been searching for, offering over 3,200 sq ft above grade on a generous 74 x 132 ft corner lot surrounded by mature trees. Enjoy a peaceful, park-like setting while staying just steps from everyday essentials, including the pharmacy, hardware store, restaurants, local shops, and parks and schools, with the arena, library, theatre, health centre, and scenic Magnetawan River trails also within walking distance. The bright eat-in kitchen with a walkout to the yard connects to a separate dining room, while the expansive living room showcases a striking floor-to-ceiling stone fireplace with a wood stove insert and another walkout for easy outdoor access. The main-floor primary bedroom features a 3-piece ensuite for added comfort and accessibility, complemented by a flexible den or office, perfect for work, play, or hobbies. Upstairs, three additional bedrooms include one with a private 2-piece ensuite, a shared 4-piece bathroom, and a second-floor family room ideal for movie nights or relaxed lounging. With an attached 2-car garage, parking for up to seven vehicles, and exceptional potential for thoughtful modernization, this #HomeToStay invites you to reimagine the space, enhance its functionality, and create a warm, personalized home that truly reflects your vision.
Inclusions: Dishwasher, Dryer, Refrigerator, Stove, Washer.







