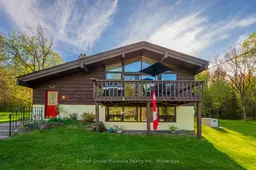This solid 2 bedroom home has over 2400 sq. ft. of living space and sits in a beautiful parklike setting on 85 acres of Rural property, ready for the next family to begin their homesteading lifestyle. The property includes acres of mixed wooded forest with trails for hunting and recreational vehicles, and is located close to Pickerel lake for fishing, sport boating and days at the beach. There are gardens, raised bed gardens, poultry huts, outbuildings and storage facilities, a work area and a 2 car garage. Located in a quiet rural setting where peace and nature combine for the best that life has to offer. This home has a wood stove and a propane fire[place, and electric heat backed up by a Generac generator. There are 2 bathrooms one 4 pc and one 3 pc. The main floor master bedroom is currently being used as the family room with beautiful light flowing through the windows & has it's own deck at the rear of the house. The Dining room and kitchen are at the front of the house with a view of the front lawns, and a deck at the front complete with sitting area and space for the BBQ. The lower level family room with fireplace is currently acting as the Primary (Master) Bedroom for the current owners, and has a hall that accesses the 3 pc bathroom a walk in closet, pantry, and the laundry room. There is 20 ft. by 24 ft. of unfinished space in the basement that is used as storage, but could easily accommodate extra rooms. This home has been lovingly lived in for almost 30 years by the current owners and is awaiting the next saga in it's legacy.
Inclusions: Gas Stove, Fridge, Washer Dryer, Hot Water Tank (Owned), Generac Generator, Microwave, Wood Splitter, Storage Trailer Box (Exterior), Sump Pump, Bathroom Mirrors,
 47
47


