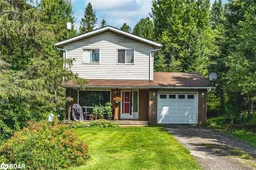ESCAPE TO 0.465 ACRES OF PEACEFUL LIVING IN NATURE-FILLED BURK’S FALLS! Welcome to beautiful Burk’s Falls, where nature, community, and comfort come together. This detached 2-storey home is nestled on a private, well-treed 0.465-acre lot with peaceful forest views, offering a serene outdoor space perfect for relaxation and recreation. Enjoy the outdoors with the Magnetawan River and scenic Heritage River Walk trail just steps away, and take advantage of being within walking distance to restaurants, cafés, shops, schools, a local theatre, and daily conveniences. Just a 30-minute drive to Huntsville brings even more shopping, dining, and entertainment within easy reach. Inside, the main floor boasts an open-concept layout with a spacious living room, kitchen, and dining area, plus a practical powder room. Upstairs you’ll find three bedrooms and a full 4-piece bath, including a generous primary suite with a walk-in closet. The full unfinished basement offers incredible potential for additional living space or storage, and the attached garage with an updated garage door adds everyday functionality and curb appeal. Don’t miss this exciting opportunity to make this vibrant and nature-rich community your #HomeToStay!
Inclusions: Dishwasher,Dryer,Refrigerator,Stove,Washer,None.
 8
8


