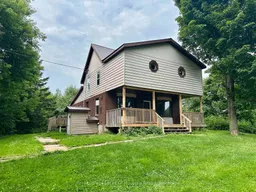Centrally located two storey home with tons of character and charm. This perfectly located home is on a large, level lot set well back from the road and bordered by lush, mature trees that act as a natural privacy screen. The huge eat-in kitchen features ample storage now but has room to grow storage and also house a large family kitchen table. A walk-out to the private rear deck looking into the mature trees is a wonderful touch and a great location for dad's BBQ. Large windows bath every room in the house with natural light and the formal dining room features real wood built-ins adding character and ambiance to the main floor living space. Main floor comes complete with guest bath and walk-in closet as well as a living room with fireplace. Upstairs there's a large, five piece bathroom and three large bedrooms for your family. The front porch is covered and easily screened to have an extra living space to use during the spring, summer, and fall. Basement is currently unfinished and a great space for a workshop. Tons of room for a garage if that's on your wish-list in the future. Enjoy walks to downtown shops and restaurants as well as to all of the amenities the Village of Burks Falls has to offer. Easy access to Hwy 11 for the commuter this home is truly a must see and just waiting to be loved by it's new owner.
Inclusions: None
 18
18


