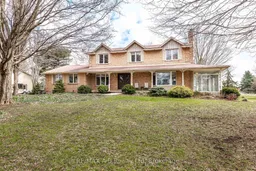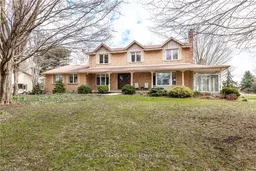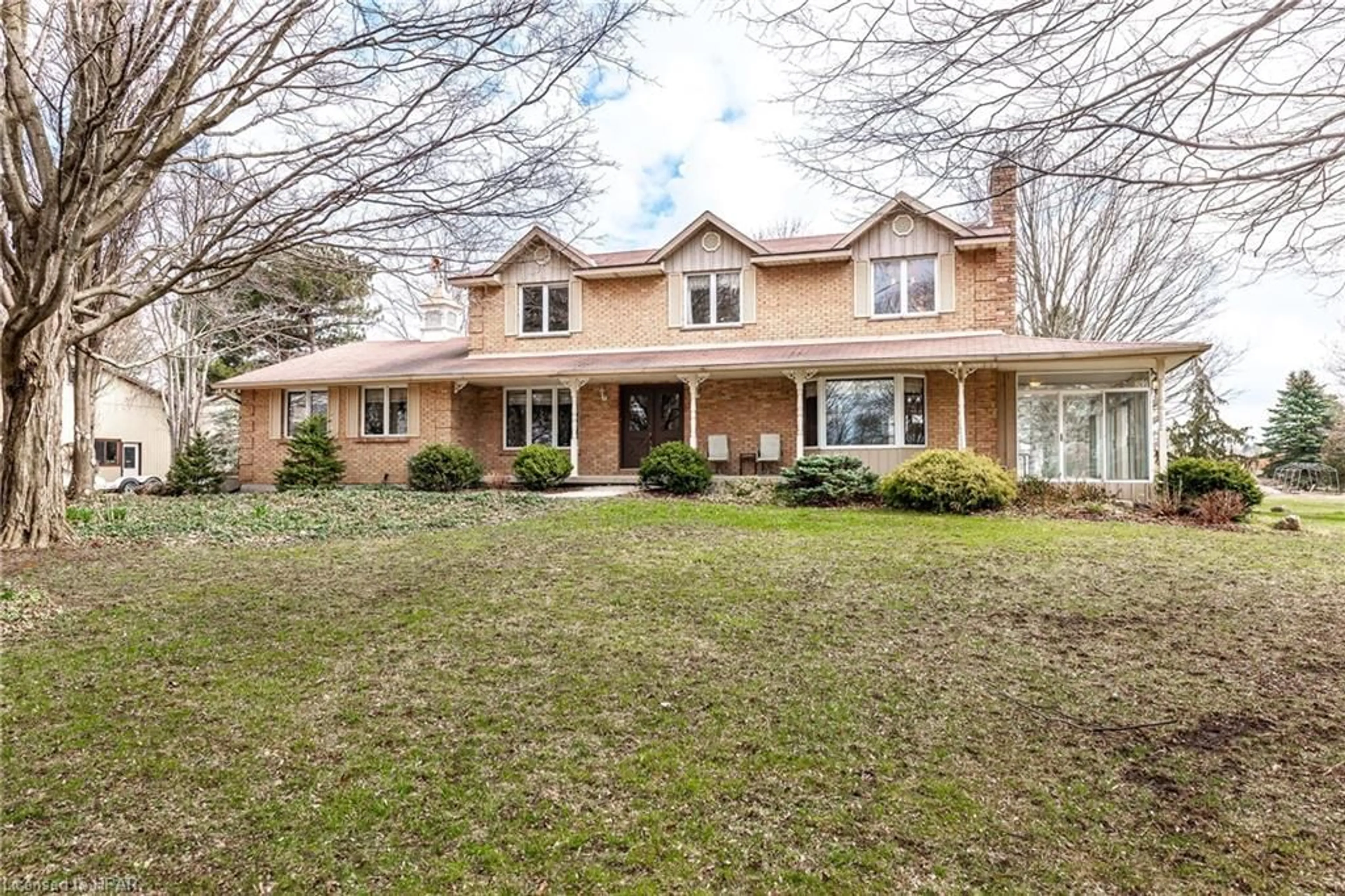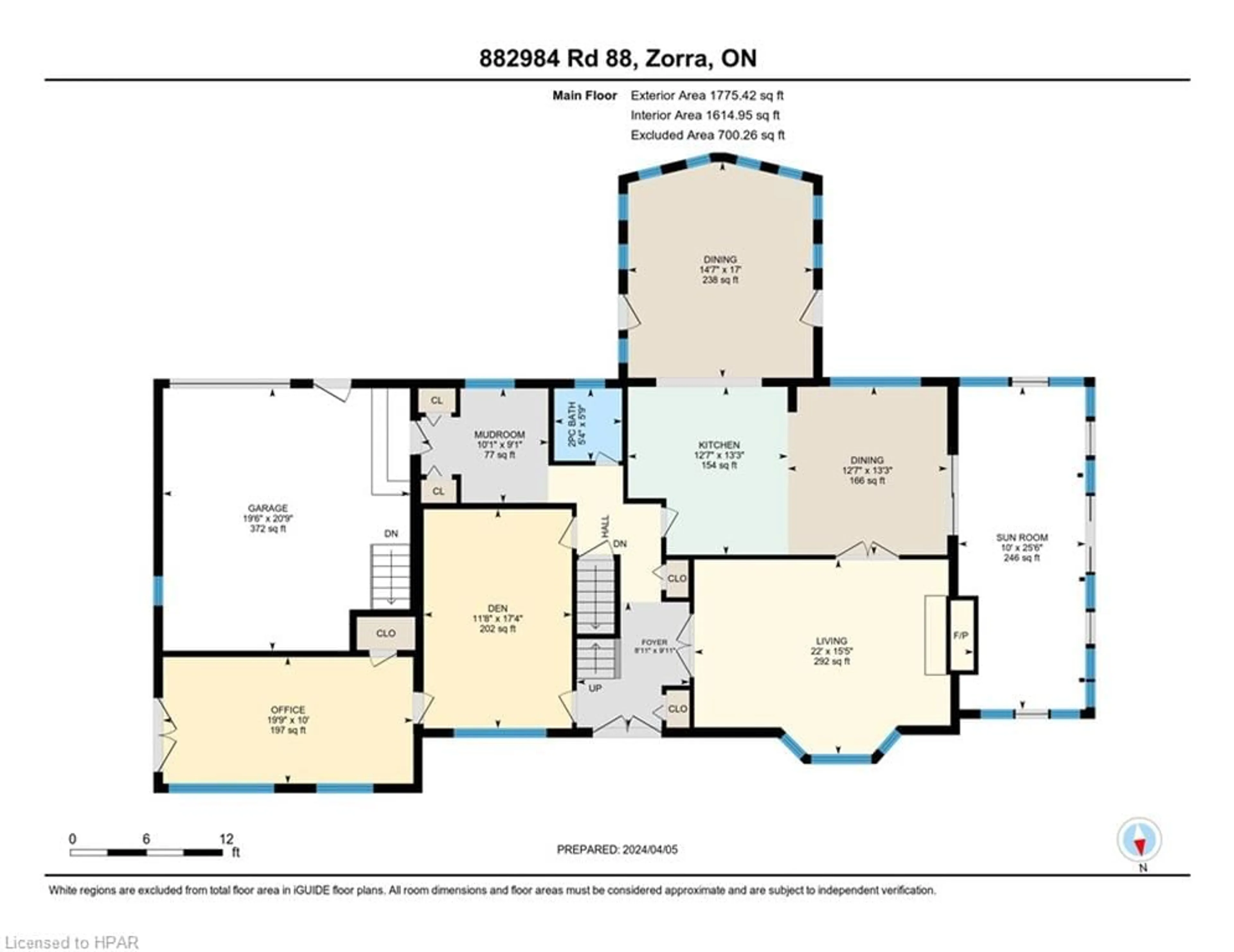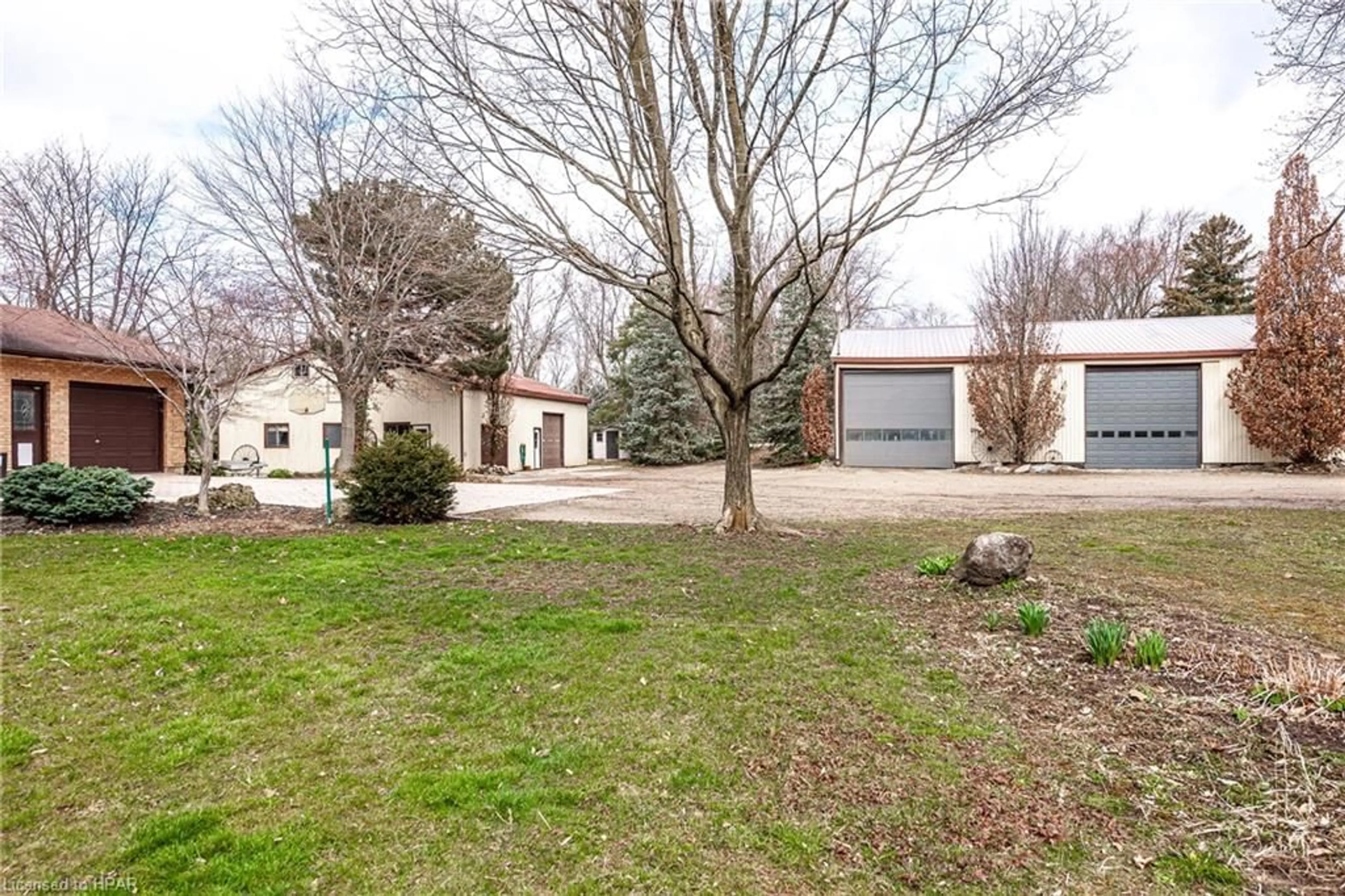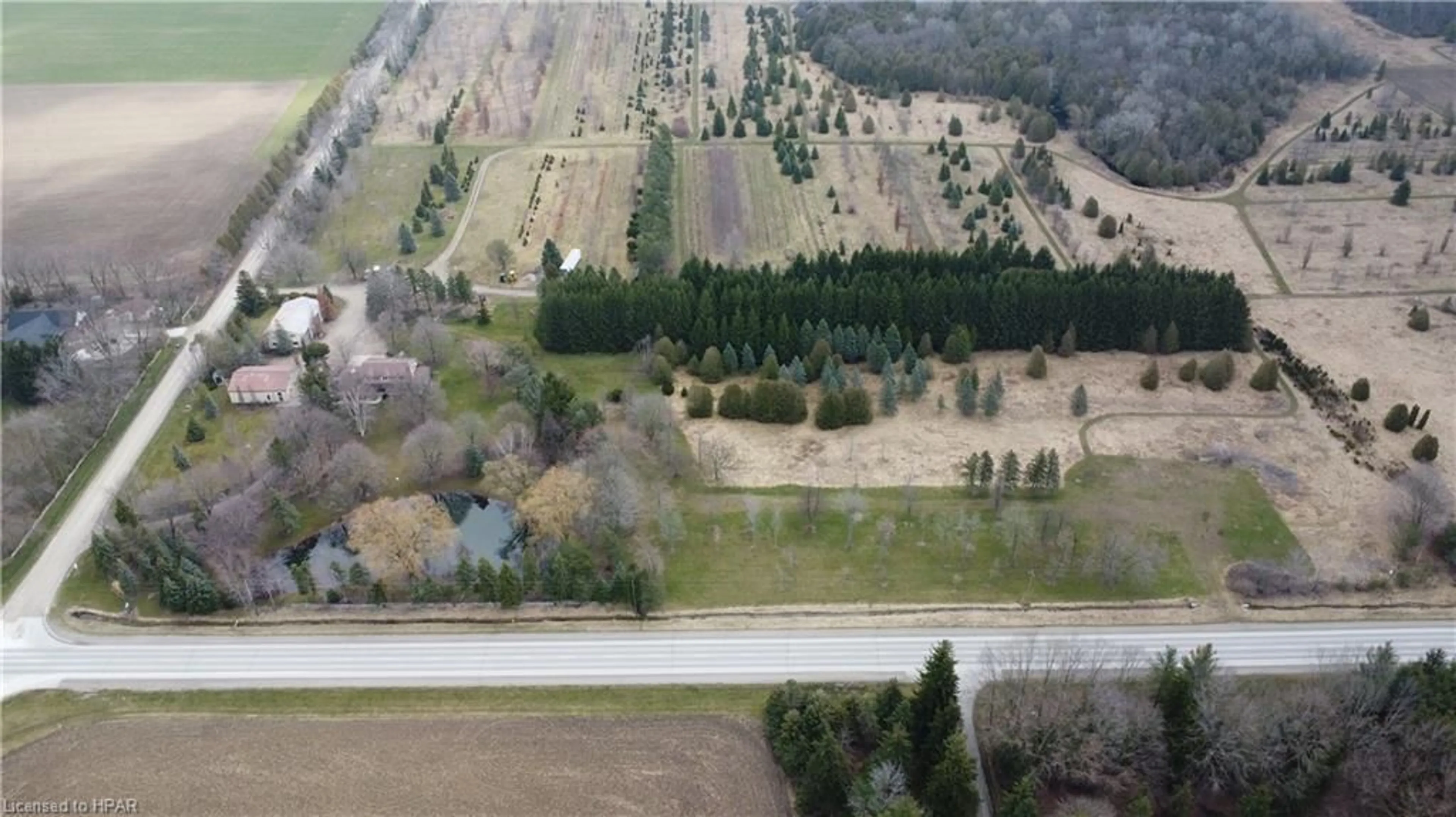882984 Rd 88, Zorra, Ontario N0M 2M0
Contact us about this property
Highlights
Estimated valueThis is the price Wahi expects this property to sell for.
The calculation is powered by our Instant Home Value Estimate, which uses current market and property price trends to estimate your home’s value with a 90% accuracy rate.Not available
Price/Sqft$562/sqft
Monthly cost
Open Calculator
Description
Welcome to your dream property nestled on a sprawling 10-acre property adorned with mature trees, lush landscaping, and a picturesque pond. Starting outdoors you will find the true beauty of this estate. There is a large heated shop with a storage room, loft and bathroom along with another separate 40ft x 60ft drive shed, offering endless possibilities for business opportunities or hobbies. Whether you're a car enthusiast, artisan, or entrepreneur, this property provides the ideal space to bring your vision to life. The large family home boasts over 4000 sq. ft. of finished living space throughout with many features that are both practical and unique. As you step into the kitchen and dining area, you're greeted by an inviting atmosphere and an abundance of natural light cascading through the large windows. The main level features spacious living areas perfect for entertaining, including a formal dining room, family room with gas fireplace, sun room, home offices, 2pc bath and generous entryway off of the garage. Upstairs is host to 3 large bedrooms, 4pc ensuite, laundry and another 3pc bathroom. The basement adds many more possibilities, with both an interior staircase or one through the attached 2 car garage, it is a fully equipped in-law suite or apartment with a kitchenette, living area, bedroom and bathroom. Conveniently located centrally between St. Marys, Thamesford, Woodstock, and London, this property offers easy access to a wealth of amenities. If you're seeking tranquility amidst nature, this exceptional property truly offers the best of both worlds. Click on the virtual tour link, view the floor plans, photos, layout and YouTube link and then call your REALTOR® to schedule your private viewing of this great property
Property Details
Interior
Features
Main Floor
Foyer
3.02 x 2.72Kitchen
4.04 x 3.84Dining Room
5.18 x 4.44Mud Room
2.77 x 3.07Exterior
Features
Parking
Garage spaces 2
Garage type -
Other parking spaces 10
Total parking spaces 12
Property History
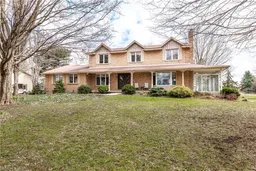 50
50