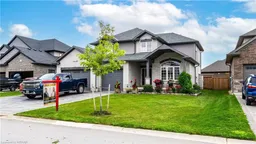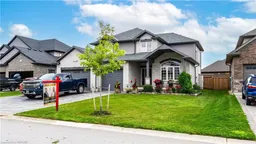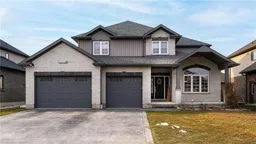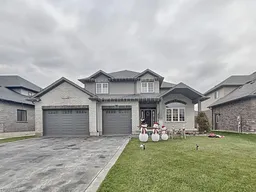Located on an executive 60 x 121 lot, this unique custom 3-car garage home is a stunning masterpiece. The main floor features a versatile office space that can easily be converted into a potential bedroom or dining area. The custom-designed kitchen comes complete with quartz counters and a pantry that can be accessed from the mudroom. The open concept living room showcases a beautiful custom TV wall, while the hardwood floors and luxury tiles add a touch of elegance throughout the house. Abundant natural light floods the house through large windows during the day, and pot lights and lighting fixtures provide ample illumination at night. The main floor laundry is equipped with a gas hookup for added convenience. Upstairs, a spacious primary bedroom awaits, complete with a 5pc ensuite and walk-in closet. Three additional generously sized bedrooms and a full bathroom provide ample space for a growing family. Other noteworthy features include LG appliances, a double gas stove, 9ft ceilings, and rough-ins in the basement. The triple-wide 3-car garage comes with natural gas heaters and a 60 amp panel, and there's even a heated and insulated 14 x 20 shed with a 60 amp panel and a lawn sprinkler system. This gorgeous home is just minutes away from London, Woodstock, and the 401, making it the perfect place to call home.
Inclusions: Carbon Monoxide Detector,Dishwasher,Gas Stove,Microwave,Refrigerator,Smoke Detector,Washer
 46
46




