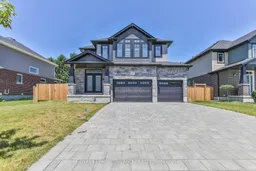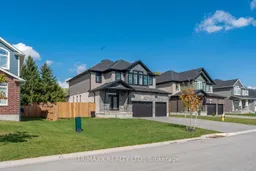This stunning 4-bedroom, 3.5 bathroom home offers the perfect blend of comfort and functionality for modern family living. Located on a quiet street in the charming community of Thamesford, this property features a spacious, open-concept main floor with a grand front entry that sets the tone for the elegant design throughout. The heart of the home is the chef-inspired kitchen, complete with stainless steel appliances, quartz countertops, a generous walk-in pantry, and an inviting layout that flows seamlessly into the large family room perfect for entertaining or relaxing with views of the backyard. Upstairs, you'll find four generously sized bedrooms, including an oversized primary retreat with a luxurious ensuite bath featuring a large soaker tub. A dedicated second-floor laundry room adds convenience to everyday living. Outside, the fully fenced backyard is a rare find boasting a wrap-around concrete patio, a gated pad ideal for trailer or boat storage, and a finished, detached office space thats perfect for working from home or pursuing hobbies. Additional highlights include an attached 2-car garage, ample storage, and a desirable location close to schools, parks, and amenities.Don't miss your chance to call this exceptional property home. Book your private showing today!
Inclusions: Stove, dishwasher, washer and dryer - in as is condition





