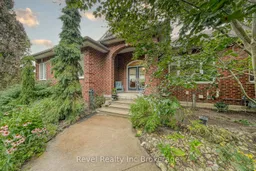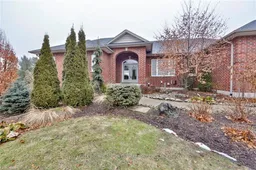Welcome to 166 Argyle Street in Embro. A rare offering of luxury, space, and privacy. This executive ranch-style home spans over 2,500 sq. ft. on the main level with a finished walk-out basement, delivering more than 4,200 sq. ft. of beautifully finished living space and a 2.5 car garage.Inside, youll find soaring open spaces, sun-filled rooms with oversized windows, and thoughtful finishes throughout. The main floor features a bright and functional laundry room with its own exterior door perfect for summer laundry on the line. Offering 3+1 bedrooms and 3 full bathrooms including a large primary with walk in closet and en suite with jacuzzi soaker tub and walk in shower. This home is designed for both family living and entertaining. The lower level walk-out is bright, open and the perfect space to spend your evenings or have guests. Set on a private 0.71-acre lot at the end of a quiet street, this property feels like your own retreat while still being within walking distance to parks and the local ball diamond. Outdoors, enjoy the above-ground pool (newer construction) and plenty of room to relax or play and has an oversized shed to hold all of your toys and tools. Grand, spacious, and private, homes like this rarely become available.
Inclusions: Fridge, Stove, Washer, Dryer, Dishwasher, Water Heater, Above Ground Pool & Accessories





