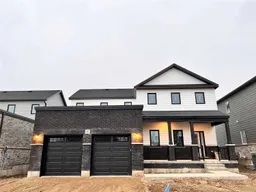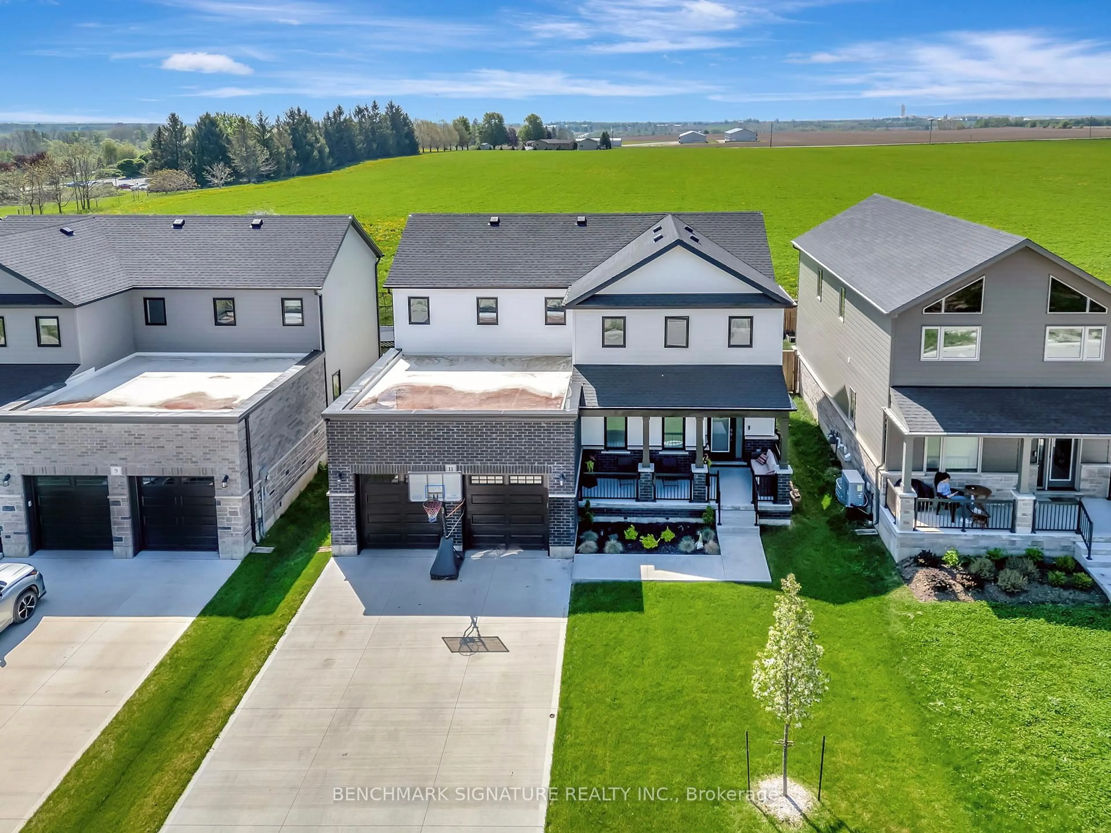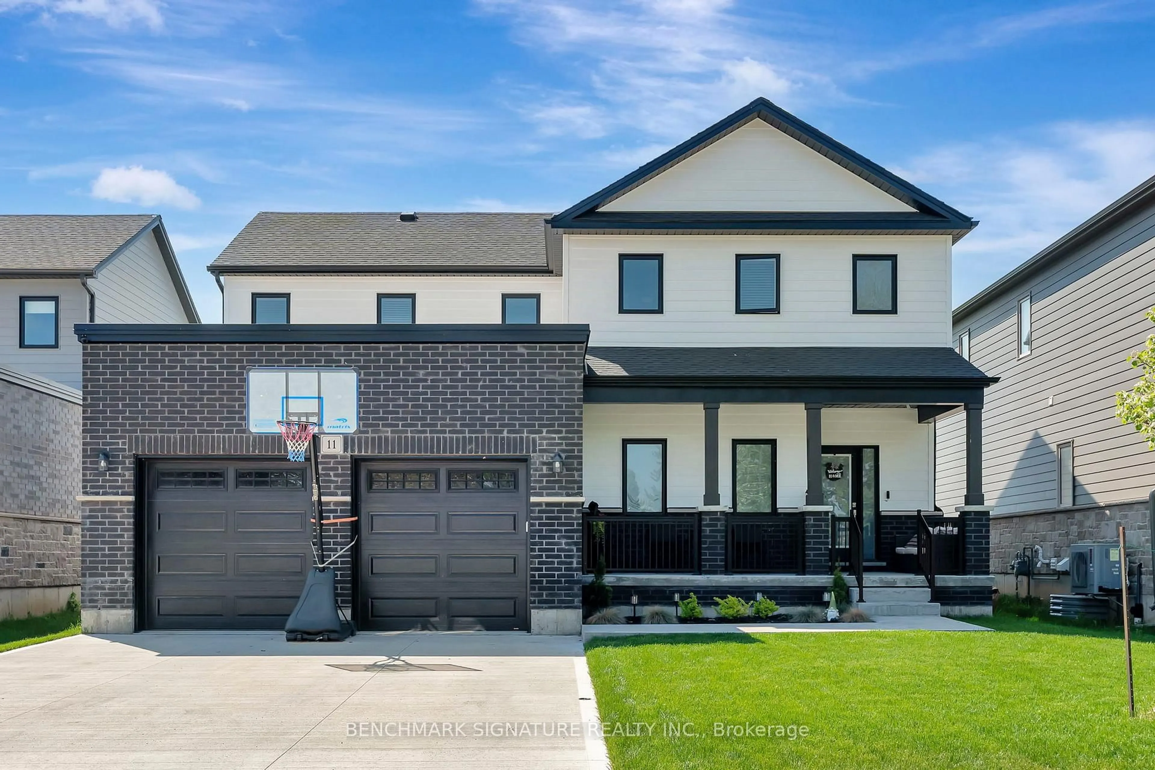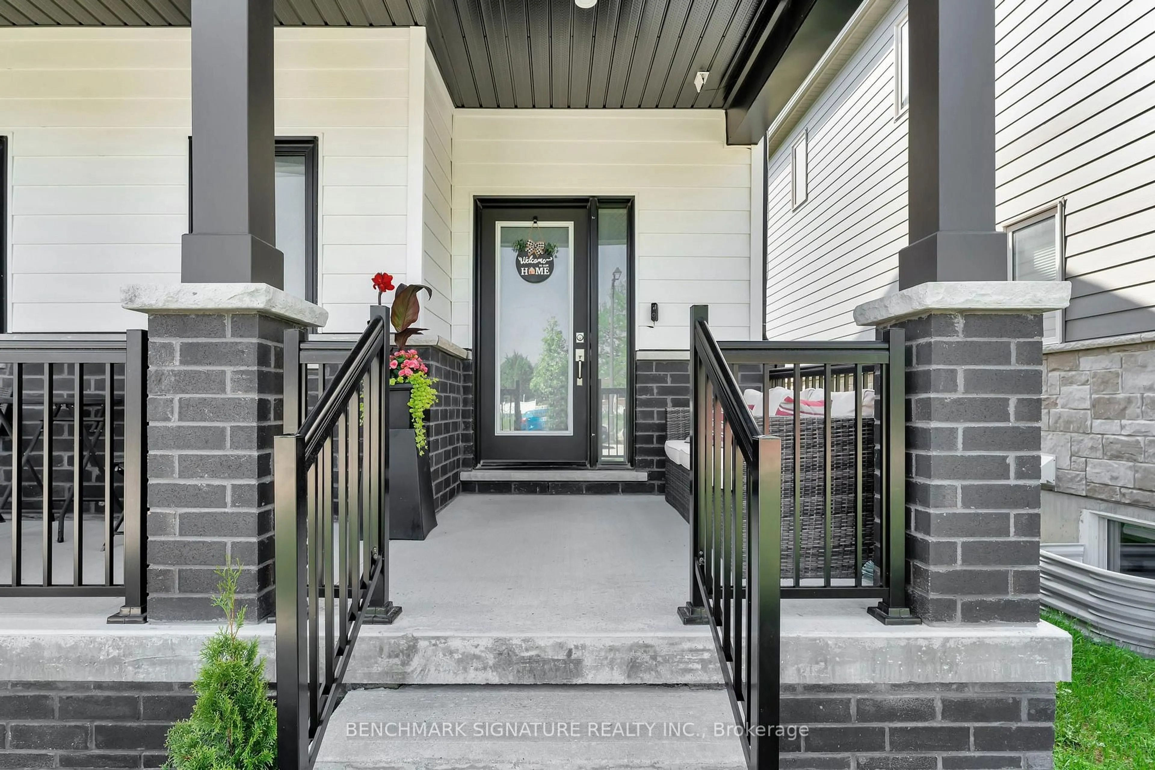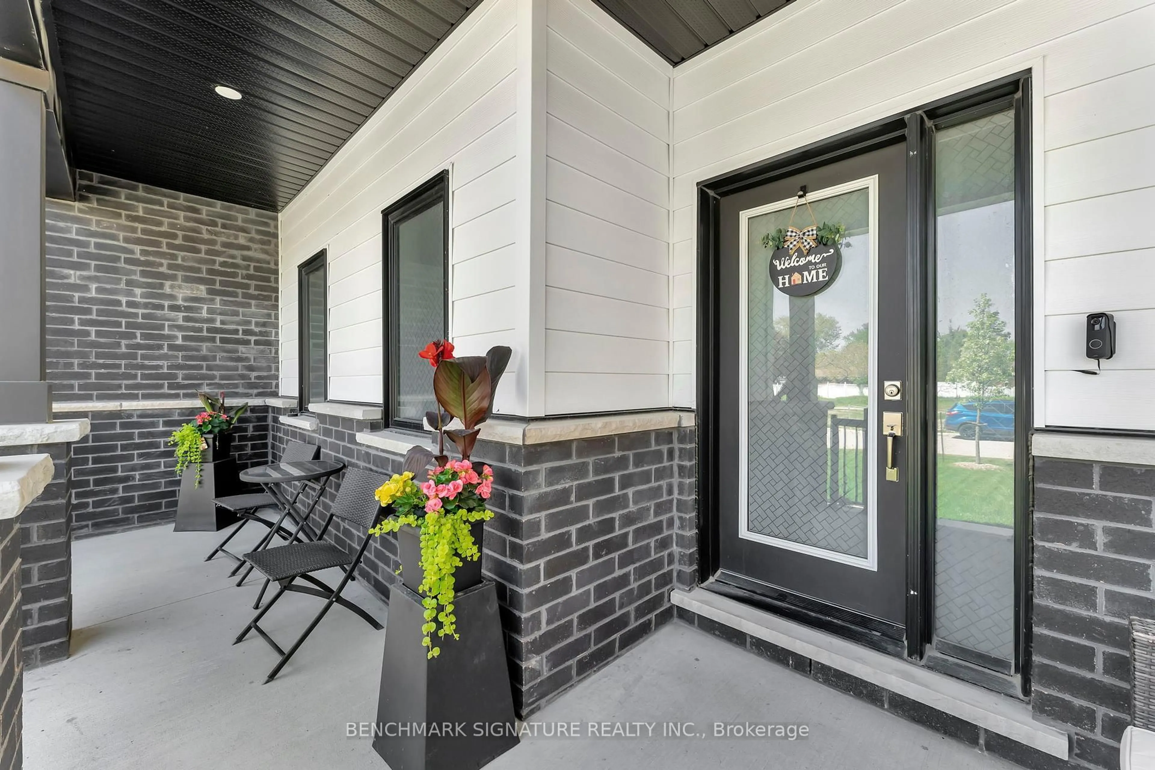Contact us about this property
Highlights
Estimated valueThis is the price Wahi expects this property to sell for.
The calculation is powered by our Instant Home Value Estimate, which uses current market and property price trends to estimate your home’s value with a 90% accuracy rate.Not available
Price/Sqft$438/sqft
Monthly cost
Open Calculator
Description
Welcome to 11 Totten Street in Embro, a beautifully appointed 4-bedroom, 2,279 sqft Net Zero Ready home offering luxury, comfort, and panoramic views of open farmland. This premium lot offers peace and privacy, making it the perfect rural escape yet you're still minutes from Woodstock and just a short drive to Londons Masonville Place and major highways 401/403. Thoughtfully built for long-term efficiency and comfort, the home includes rough-ins for solar panels, 2 inches of spray foam insulation beneath the basement slab for superior warmth and dryness, and a dual fuel cold-climate heat pump with high-efficiency furnace. Triple-pane windows, extra insulation, and advanced air sealing also support cleaner indoor air ideal for allergy-sensitive households. Inside, discover a true gourmet kitchen featuring wall ovens, a large walk-in pantry, chimney-style hood fan, and premium KitchenAid appliances. A stunning 11.5-foot island anchors the space, perfect for entertaining. Stone countertops, engineered hardwood floors, and a sun-filled open-concept layout elevate the everyday. The primary suite includes a spa-like ensuite with a deep soaker tub, frameless glass shower, while the 9-foot basement walls offer outstanding potential for future finished space that doesn't feel like a basement. A premium concrete oversized driveway leads you in, and a covered rear patio lets you take in beautiful, uninterrupted views of the countryside. With modern comforts and timeless style, this home offers a rare balance of rural charm and urban access. Schedule your private tour todayhomes like this dont come along often.
Property Details
Interior
Features
Main Floor
Family
3.83 x 3.78hardwood floor / Window
Living
3.34 x 5.39hardwood floor / Large Window / Open Concept
Kitchen
3.6 x 4.03hardwood floor / Stainless Steel Appl / Combined W/Dining
Dining
3.52 x 4.02hardwood floor / W/O To Porch / Combined W/Kitchen
Exterior
Features
Parking
Garage spaces 2
Garage type Attached
Other parking spaces 4
Total parking spaces 6
Property History
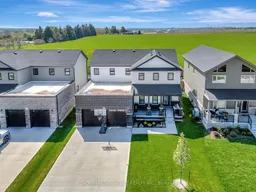 43
43