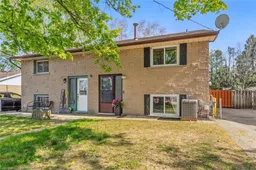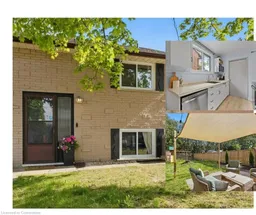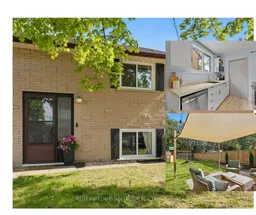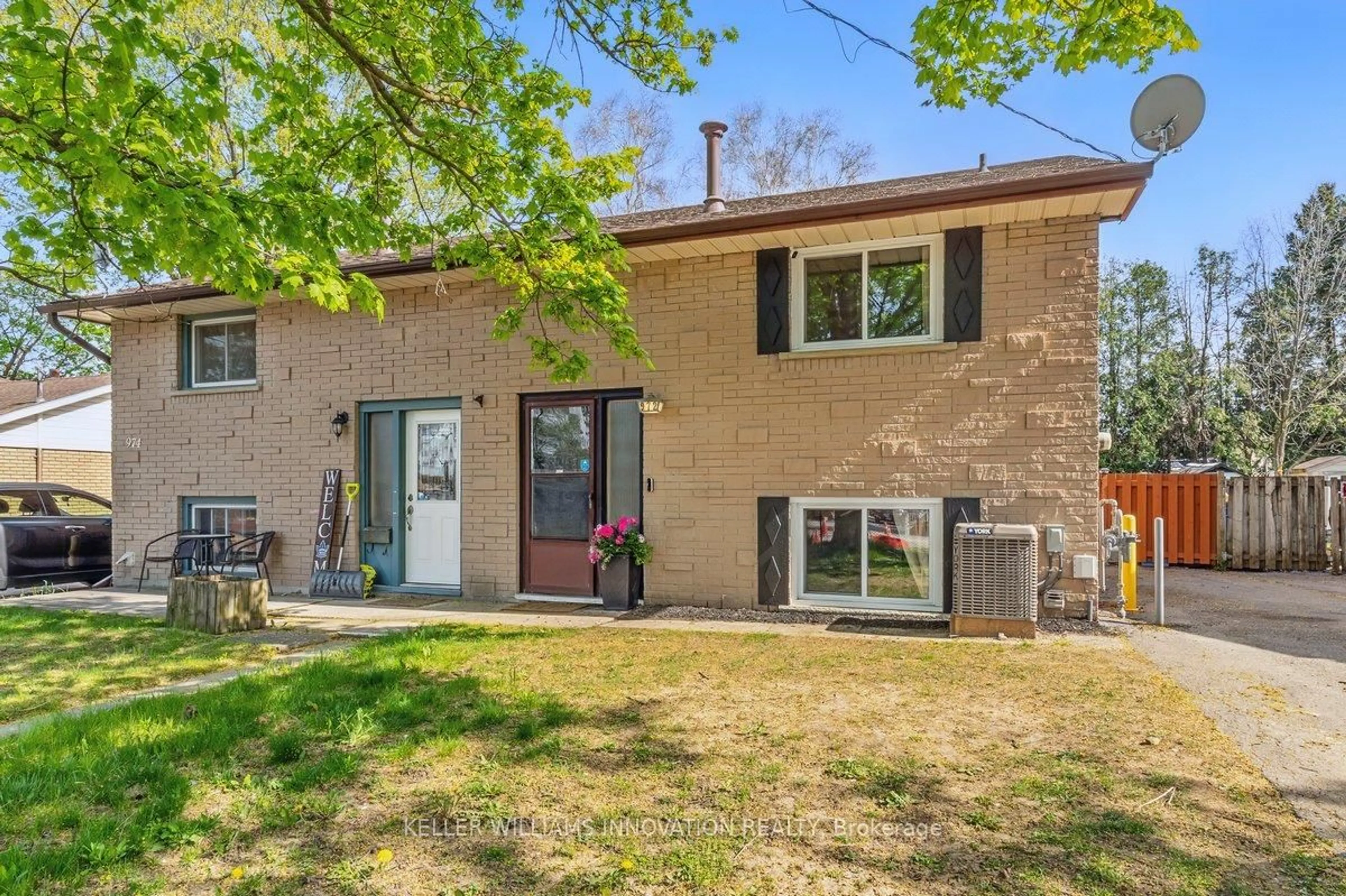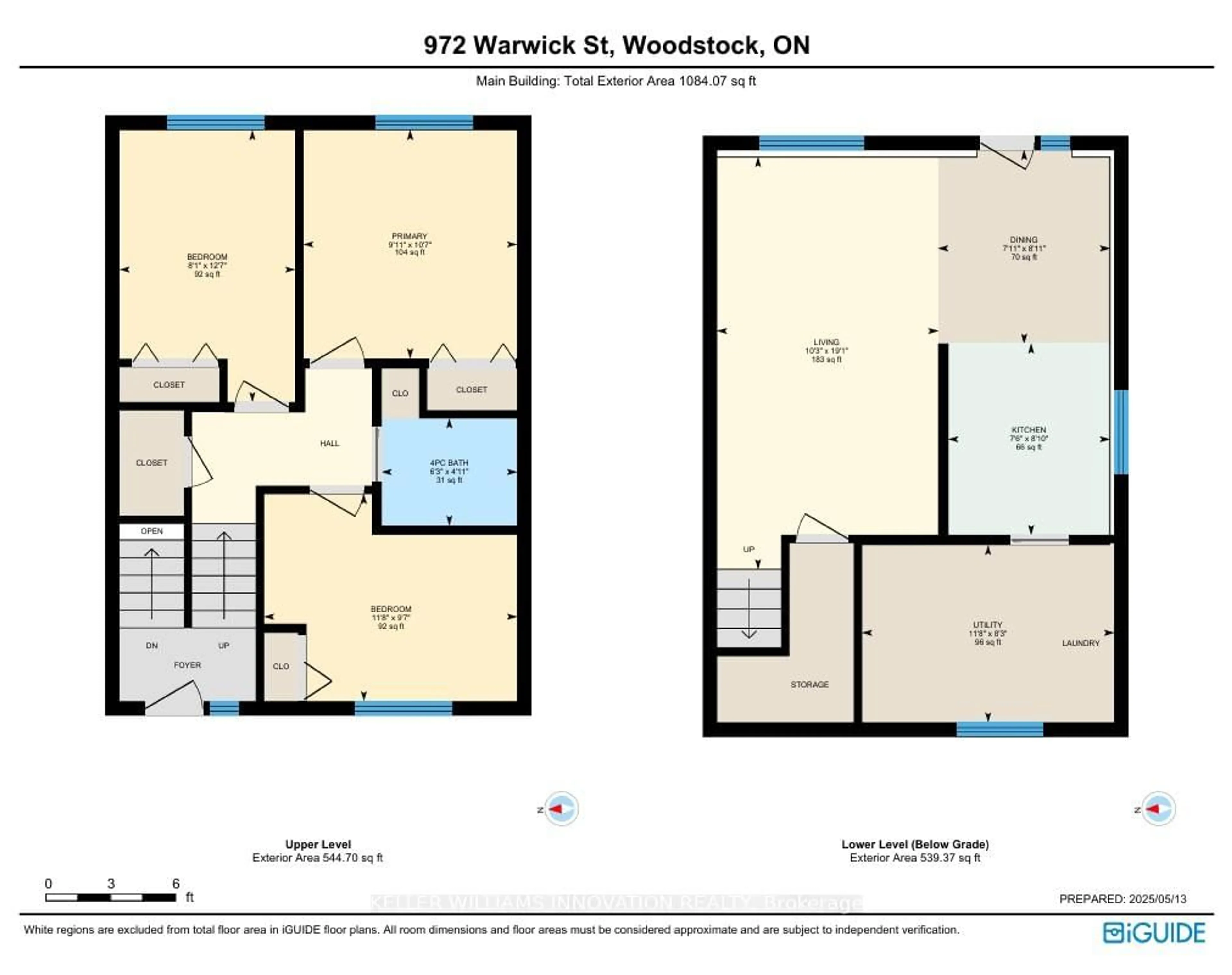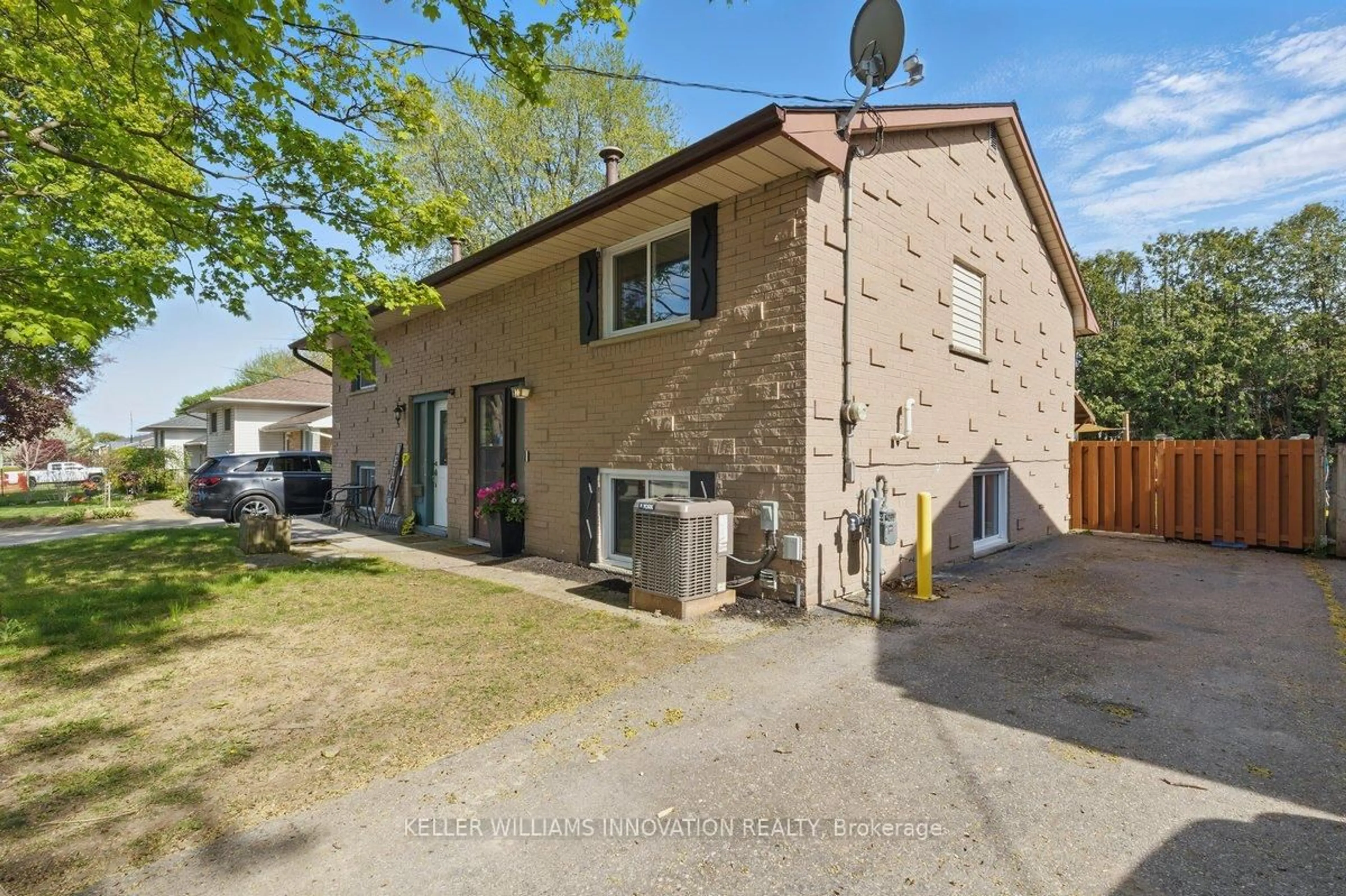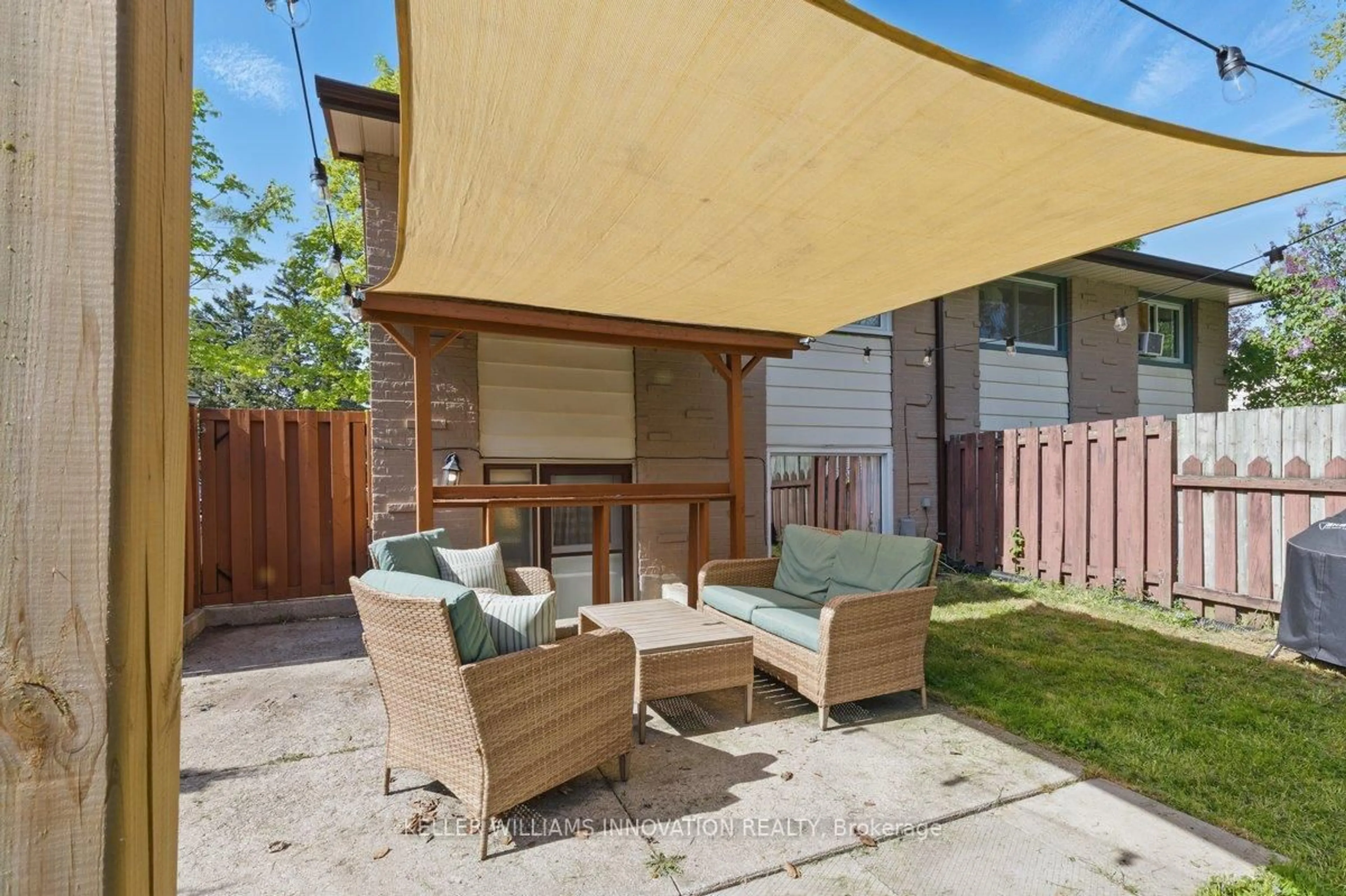972 Warwick St, Woodstock, Ontario N4S 4S2
Contact us about this property
Highlights
Estimated valueThis is the price Wahi expects this property to sell for.
The calculation is powered by our Instant Home Value Estimate, which uses current market and property price trends to estimate your home’s value with a 90% accuracy rate.Not available
Price/Sqft$286/sqft
Monthly cost
Open Calculator
Description
Location is everything, with a 9 minute walk to Winchester Public School and bonus over $20,000 in updates since 2022. This bright and spacious semi-detached raised bungalow , new Windows, new Air Condition unit, new Stainless Steel appliances, new washer/dryer combo and a safe fenced yard for the children to play in. This all brick home features a textured brick façade with shutter that would make any homeowner proud when they drive into the driveway. A 3 car driveway to fit your extra guests. Once you step inside your met by luxury vinyl plank flooring. It's water resistant ,dent and scratch resistant. It's bright interior with natural light pouring in through the large oversized windows. This open concept living/dining room area offers tons of room where you can enjoy gathering with friend and family over movie night or at the table for games night. You'll love this kitchen, as it has some amazing features like crisp white cabinetry, sleek counter tops and stainless steel appliances. Imagine entertaining or just enjoy making family memories here. It's time for bed.. you head upstairs to 3 well sized bedrooms and 1 four piece bathroom. Primary bedroom offer a large window that allows an abundance of natural light and view of a matured treed backyard. Making you're room almost feel like a cozy retreat. Best part new A/C unit for those hot summer nights. Outside you'll find a fully fenced back yard with mature trees making it almost a private place to enjoy you're patio area and play set perfect for kids or maybe an adult swing. With 4 schools within walking distance, Edgewood park 8 minute walk and all the amenities close by that make life easier. This home is move in ready and waiting for you to create your own memories.
Property Details
Interior
Features
2nd Floor
Bathroom
1.91 x 1.5Br
3.02 x 3.232nd Br
3.56 x 2.923rd Br
2.46 x 3.84Exterior
Features
Parking
Garage spaces -
Garage type -
Total parking spaces 3
Property History
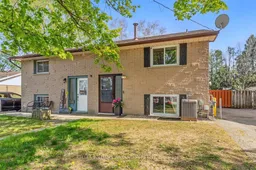 24
24