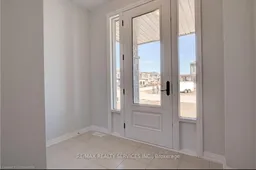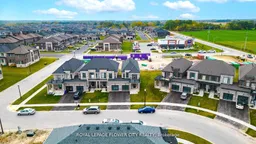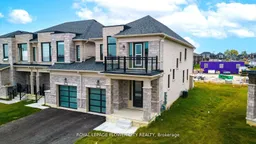Investor's Gem & First-Time Buyer's Dream!! 914 Sobeski Ave., Woodstock East Facing with Balcony - Stylish Turnkey Treasure 4 Bedroom end Unit Townhome, 2355 Sq. Ft (MPAC) Built 2022 Nested in a quiet, sought after neighbourhood near Pittock Conservation Area, this home offers serene living with urban convenience just minutes away. Close to city for all services yet peace, comfort and elegance of a neighbourhood an ideal place to call home. Why Rent When you can Own - Rent Out and Cash Flow! This modern, garage - only linked end unit townhome is your opportunity to step into the real estate market with confidence. Whether you're a sabby investor eyeing strong rental income potential, or a first time buyer tired of bidding wars and fixer-uppers - 914 Sobeski is the smart move. PROPERTY HIGHLIGHTS: Rare End Unit = More Privacy, More Light, More Yard. 4 Bedrooms & 2.5 Bathrooms - Spacious Layout perfect for tenants or families. Open Concept Main Floor with 9 ft ceilings and abundant natural light. Upper level laundry = Total Convenience. Custom Zebra Blinds Main and Top Level. Chef Inspired Kitchen with island, servery & stainless steel appliances. Spacious Side & Backyard - ideal for kids, pets or BBQs (GAS LINE ALREADY INSTALLED) Attached Garage with door to mud room + driveway parking. LOCATION PERKS: Steps from plaza, parks and trails. Minutes to Highways 401 & 403 easy commute to London, Kitchener, GTA. Near Pittock Conservation Area - Ideal mix of nature & city life. INVESTOR INSIGHTS: Still under Tarion Warranty. High Demand neighbourhood with strong rental potential. Low maintenance, modern build = peace of mind + better ROI. 200 Amp Electrical Panel, Potential for In Law Suite or Basement. Whether you're building your investment portfolio or buying your very first home, 914 Sobeski Ave delivers unmatched value, lifestyle and future upside. ONLY 300 METERS TO NEW PUBLIC SCHOOL UNDER CONSTRUCTION TURTLE ISLAND PUBIC anticipated to start June 2026.
Inclusions: Stainless Steel Refrigerator, Stainless Steel Stove, Stainless Steel Dishwasher, Washer & Dryer, Fresh Air System, Carbon Monoxide Detectors






