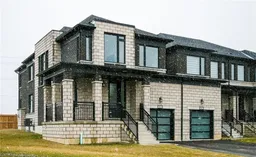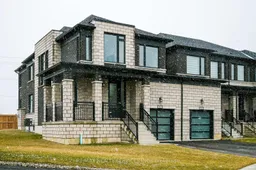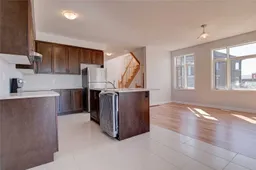Stunning 4-Bedroom End Unit Townhouse 2022 build only Connected at Garage 2406 Sq Ft (MPAC) - A Rare Find! Welcome to this beautiful freehold end-unit townhouse, perfect for first-time homebuyers, investors, professionals, and families looking for space, convenience, and modern living. Boasting an abundance of natural light throughout its spacious interior. With 9-foot ceilings on the main floor, the living space feels spacious & inviting, while the large side & back yard. Kitchen is a chef's delight, equipped with stainless steel appliances and a central island that's perfect for culinary endeavours & entertaining guests. Additionally, the absence of houses in the backyard ensures great views & privacy. Nestled in a quiet, sought-after neighborhood near Pittock Conservation Area, this home offers serene living with urban convenience just minutes away. "A showcase of contemporary family living, blending elegance, practicality, and comfort in a sought-after neighborhood an ideal place to call home." Easy Commuting & Lifestyle: Quick access to Highway 401 & 403, connecting you to London, Kitchener, and the GTA with ease. Why You'll Love It: End Unit with Extra Privacy. 4 Spacious Bedrooms - Room for Everyone! 2.5 Modern Bathrooms. Open-Concept Kitchen with Stainless Steel Appliances. Attached Garage & Ample Parking. Walking Distance to Plaza & Parks. Still under remaining Tarion Warranty. Property Tenanted to AAA tenant since day one, currently on month to month basis, willing to continue or vacate as be the case.
RENTAL ITEM: Tankless Water Heater
UNDER CONTRACT MONTHLY COST: $45.99 Plus HST (2022)
Inclusions: Carbon Monoxide Detector,Dishwasher,Dryer,Range Hood,Refrigerator,Smoke Detector,Stove,Washer,Other,Stainless Steel Refrigerator, Stainless Steel Stove, Stainless Steel Dishwasher, Washer & Dryer, Fresh Air System, Carbon Monoxide Detectors.
 44
44




