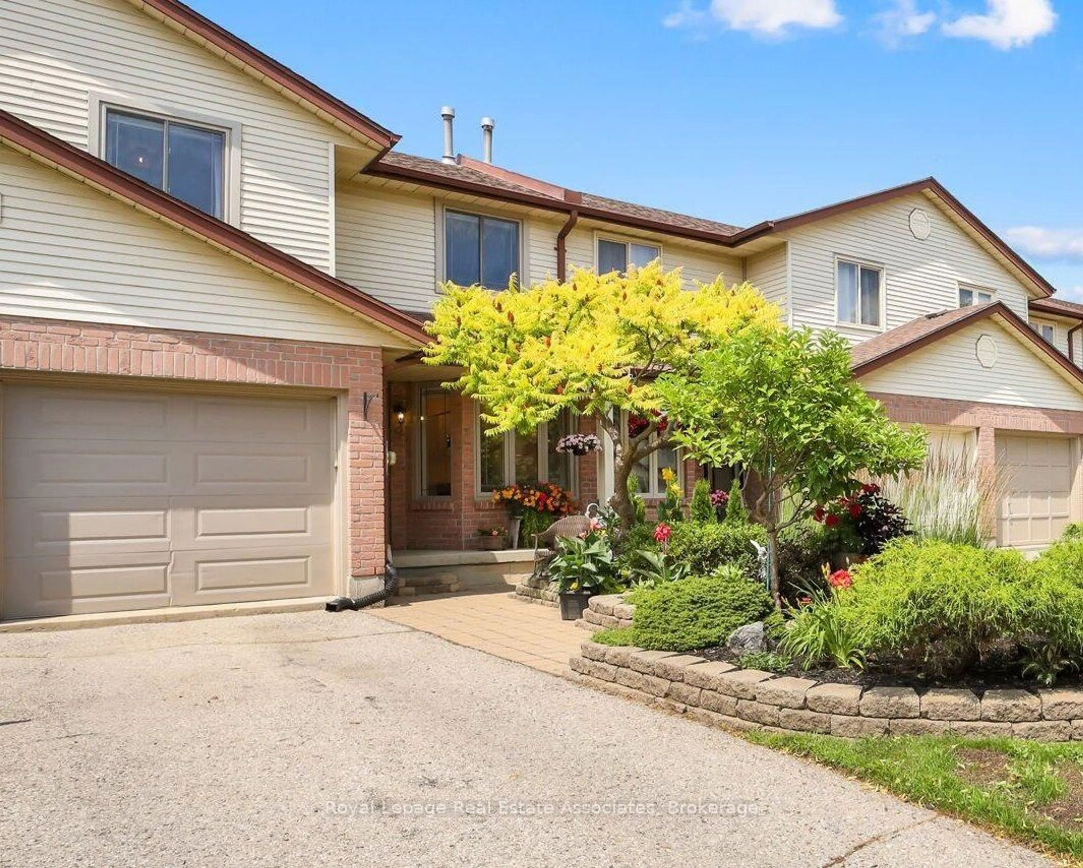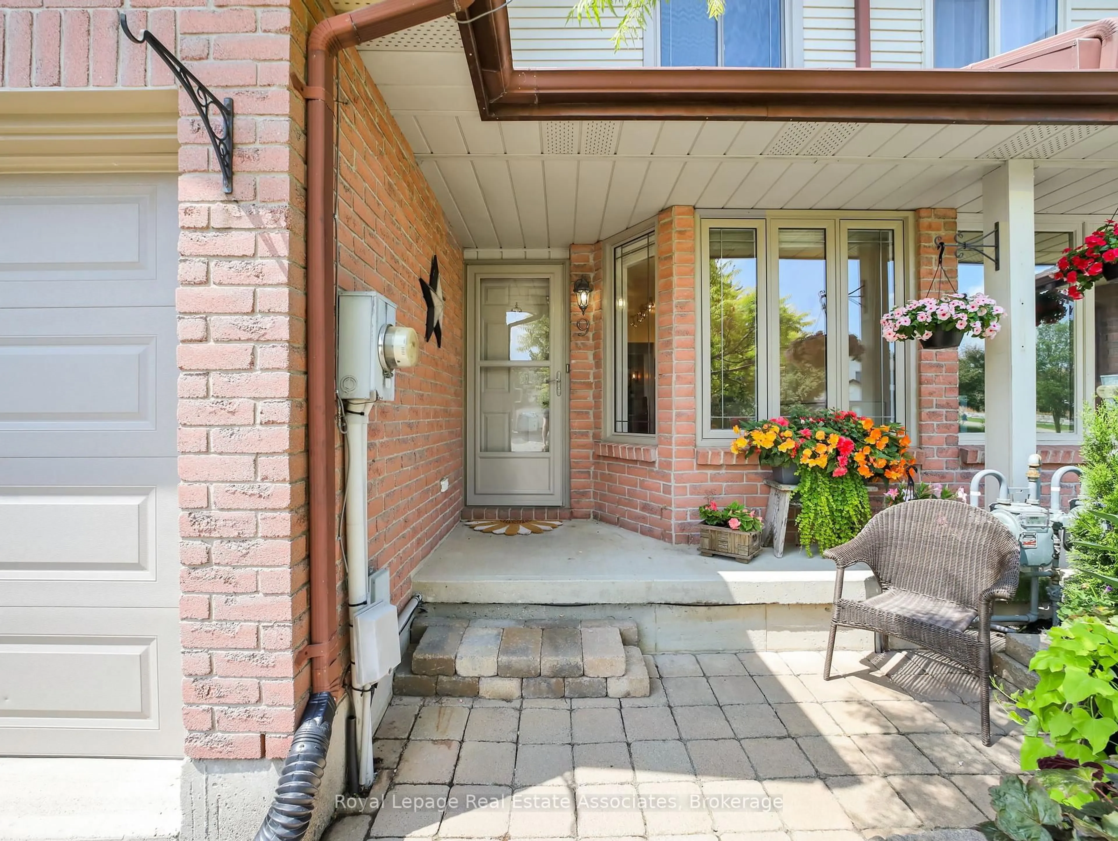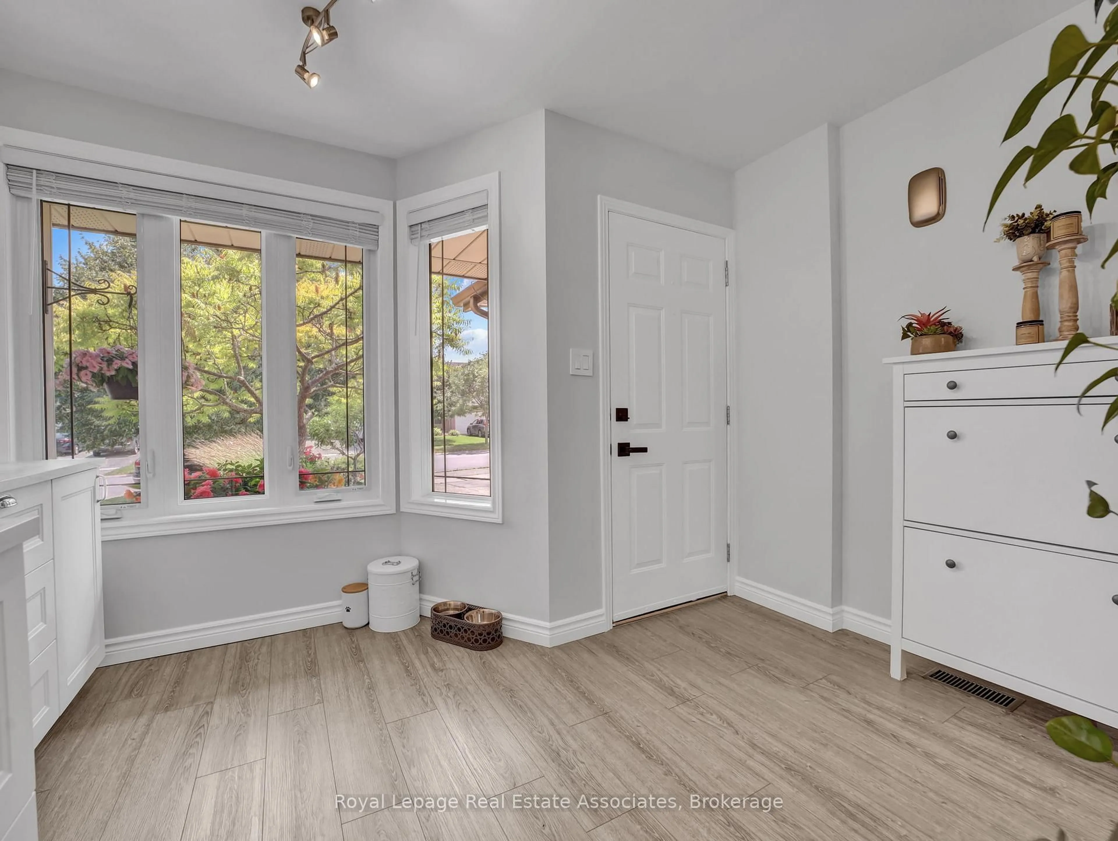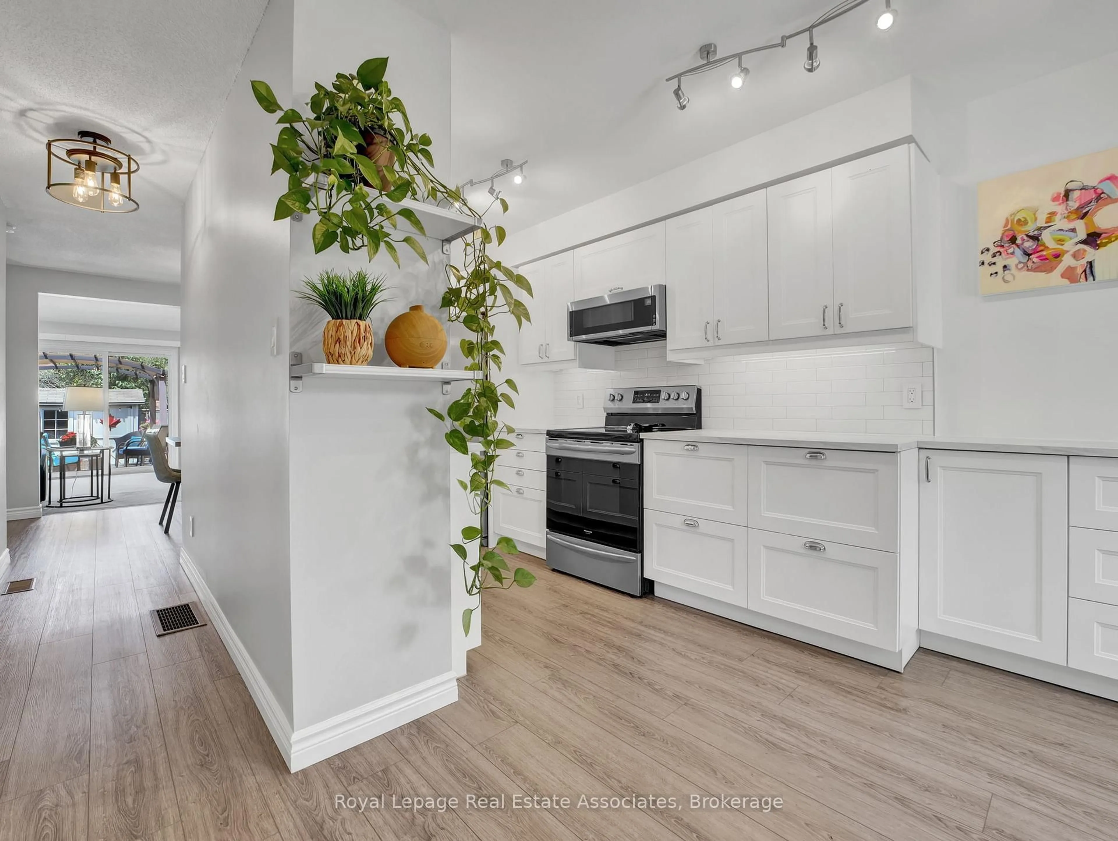9 Conestoga Rd, Woodstock, Ontario N4T 1H7
Contact us about this property
Highlights
Estimated valueThis is the price Wahi expects this property to sell for.
The calculation is powered by our Instant Home Value Estimate, which uses current market and property price trends to estimate your home’s value with a 90% accuracy rate.Not available
Price/Sqft$416/sqft
Monthly cost
Open Calculator
Description
Find Your Harmony in Woodstock. If you're looking for a home that hits all the right notes, 9 Conestoga Road might just be your greatest hit yet. Tucked into a friendly, amenity-rich neighbourhood in north Woodstock, this south-facing, freehold townhouse brings the light, the layout, and the low-maintenance lifestyle. No fees, no compromises, and a note-worthy list of upgrades.You may have seen similar homes on the street, but this one's no fledgling opening act. With over $70K in thoughtful updates and pride of ownership throughout, this is the headliner of the festival. Pass the landscaped garden and step inside to a main floor that knows how to make an entrance. The renovated kitchen is bright and storage-savvy, ready for anything from weekday mac-and-cheese to weekend showstoppers. Just beyond, a half-vaulted ceiling with skylights and 10-foot sliding doors flood the living room with natural light and lead to a picture-perfect backyard. A retractable pergola on a spacious deck invites you to unwind or host an outdoor encore. Upstairs, three bedrooms strike the right chord between comfort and function, including a peaceful primary with stay-a-while energy. The bathrooms shine with new sinks, faucets, toilets, and a fresh bathtub. New trim, doors, hardware, and light fixtures complete the look. Downstairs offers a partially finished basement and a massive cold room. The garage is winter-ready, and the home's layout just works. No odd corners, no wasted space. Additional recent upgrades include: newer windows, furnace with dehumidifier, central air, owned hot water tank, water softener, and updated flooring throughout. Even the garage door and walkway got a glow-up. Clean, bright, and easy to love, this is Woodstock living at full volume.
Upcoming Open Houses
Property Details
Interior
Features
Lower Floor
Laundry
3.36 x 2.03Rec
6.44 x 5.41Unfinished
Utility
3.99 x 5.25Unfinished
Exterior
Features
Parking
Garage spaces 1
Garage type Attached
Other parking spaces 2
Total parking spaces 3
Property History
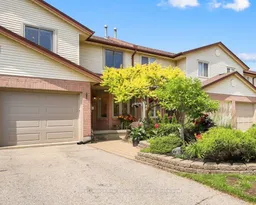 32
32
