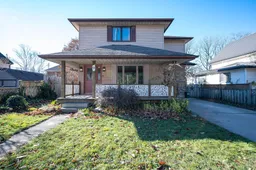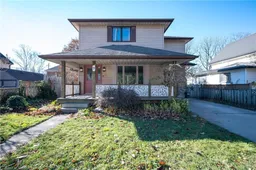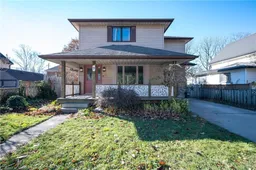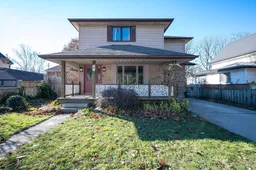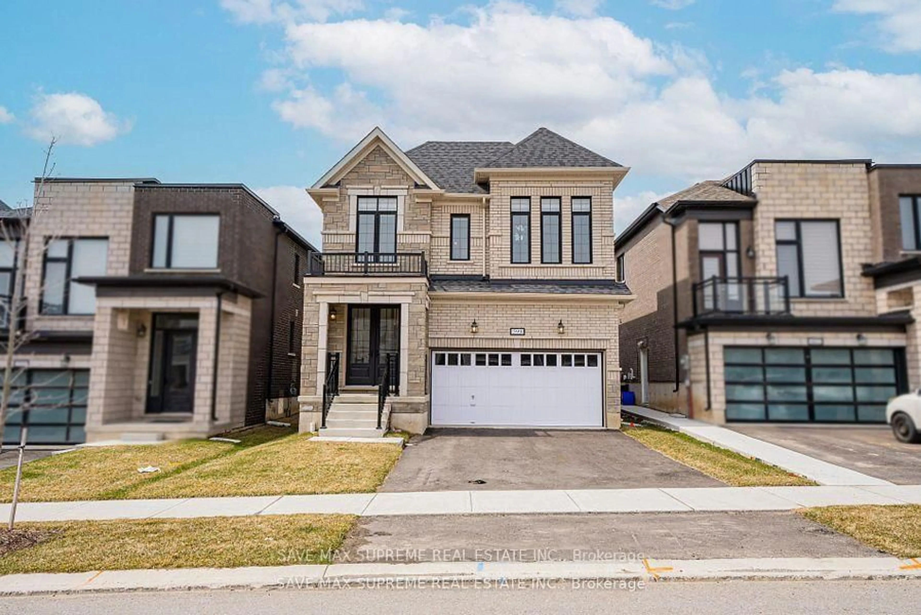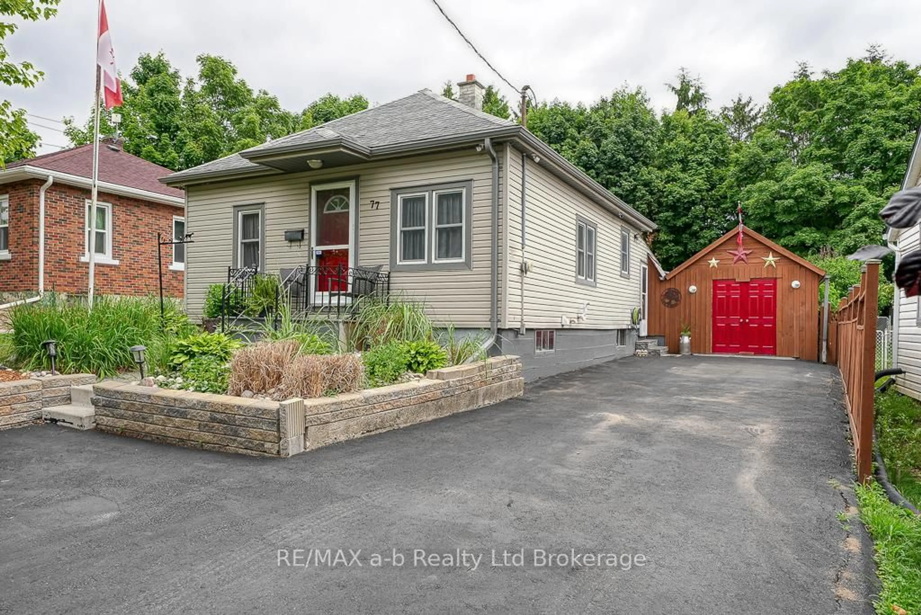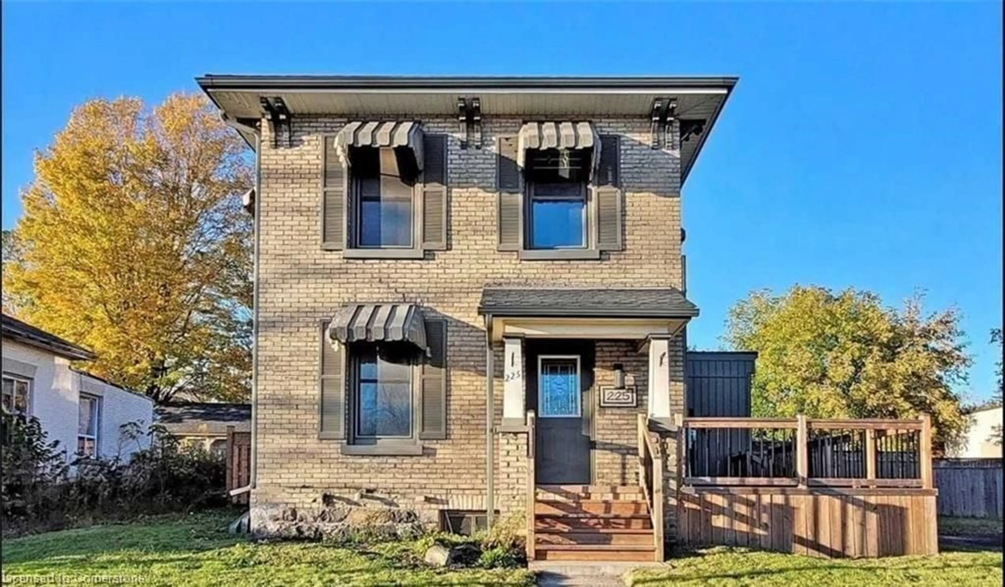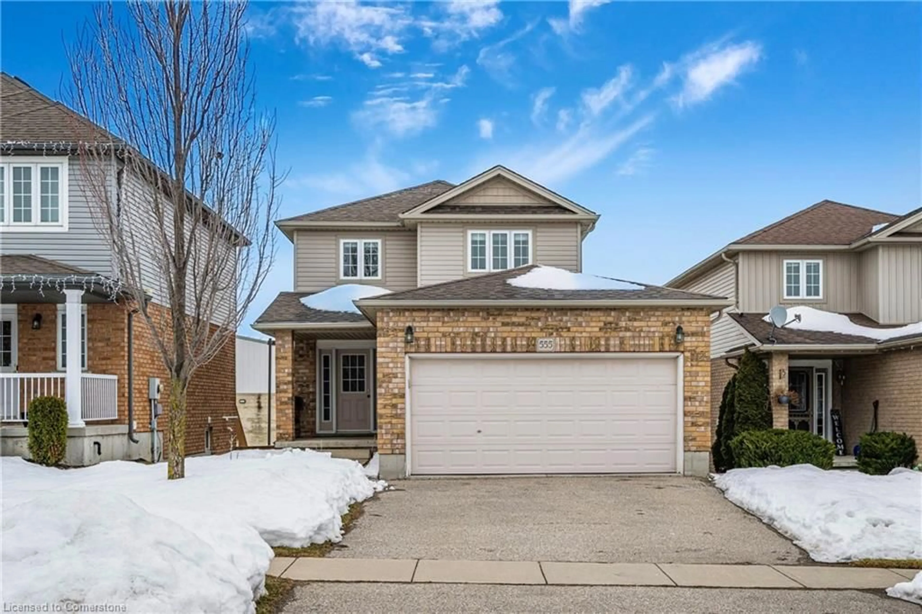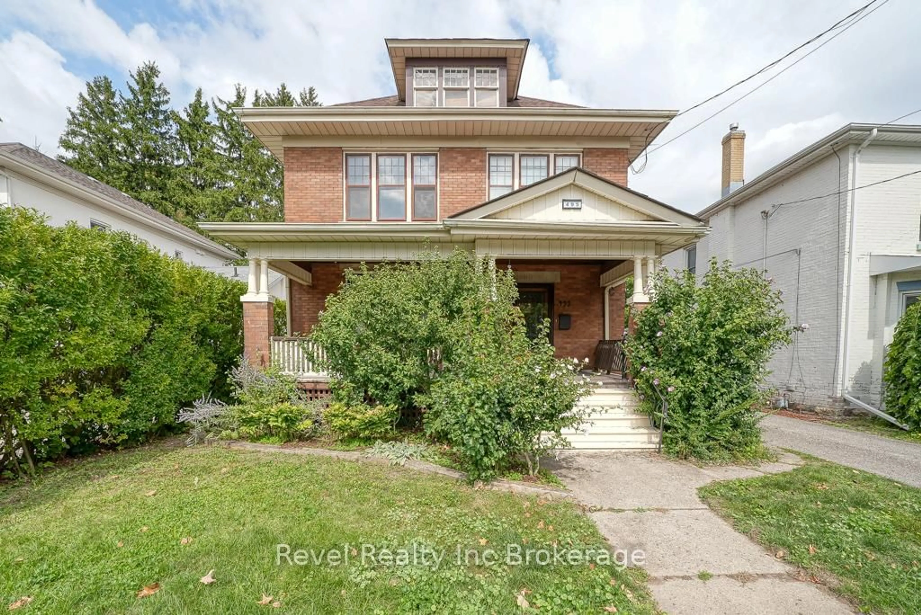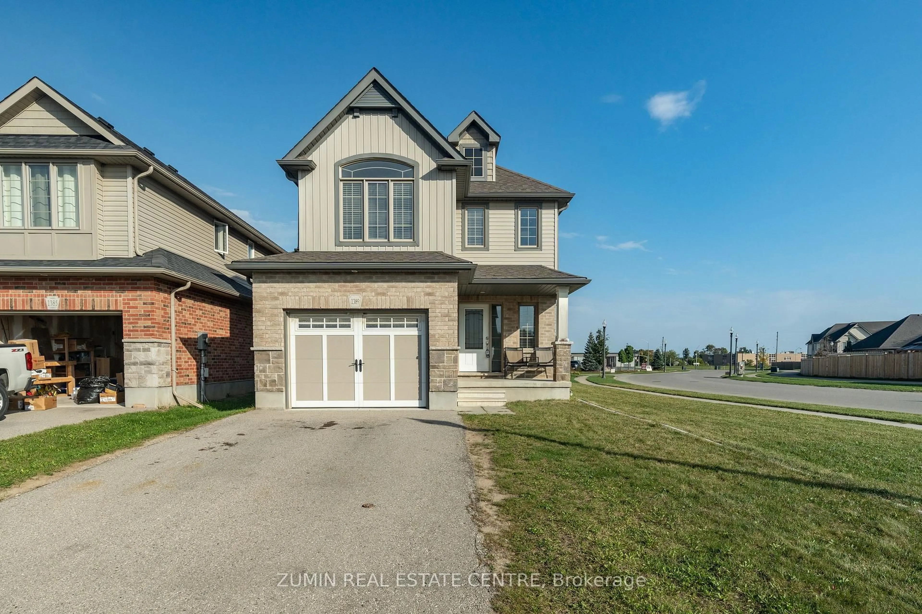Welcome to 9 Bexley Street, a charming home nestled in the heart of Woodstock. This lovely 2-storey detached house has timeless appeal & is brimming with potential. With its spacious layout & fantastic location, its the perfect canvas for first-time homebuyers, investors, and everyone in-between. The covered front porch offers a comfortable space to relax, rain or shine. Whether you're sipping your morning coffee or unwinding after a long day, this is the perfect spot to enjoy the outdoors, while staying sheltered from the elements. As you step inside, youll be greeted by an open-concept layout that blends comfort and functionality. The living room features a large picture window and flows seamlessly into a thoughtfully designed kitchen with ample counterspace & storage, stainless steel appliances, a generous island and a bright dining area. The family room offers a warm and inviting retreat, featuring a cozy natural gas fireplace - perfect for curling up and unwinding on those chilly winter nights. From both the dining room and family room, youll enjoy easy access to a large, wrap-around back deck through sliding doors, making the transition between indoor and outdoor living effortless. A convenient 3-piece bathroom completes the main level, adding ease and practicality to everyday living. Upstairs youll find three bedrooms and a 4-piece bathroom, the primary bedroom features double closets, offering lots of storage space. The home also offers a range of practical features, including a newer a/c & furnace (2022), central vacuum, a deep lot with dual gate access to the fully-fenced backyard, an EV car charger, and a two-car concrete driveway. Theres plenty of room for potential development, especially with the unfinished basement that could be customized to suit your needs. The property is conveniently located within walking distance to parks, trails, the Thames River, shopping, dining and schools, with easy access to the 401 for quick commutes.
