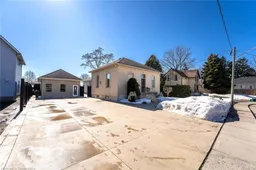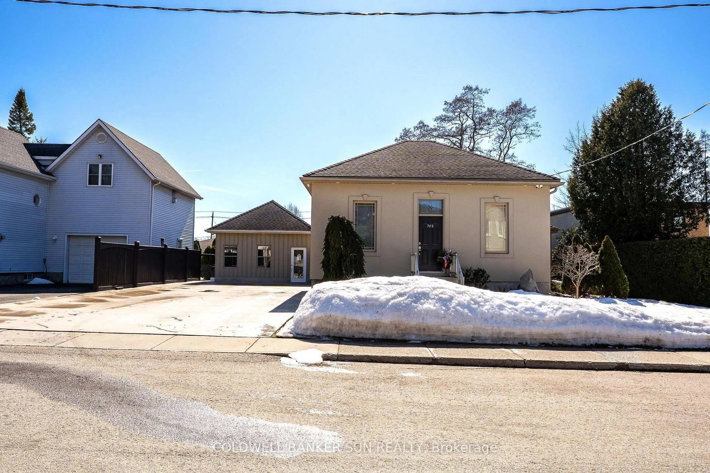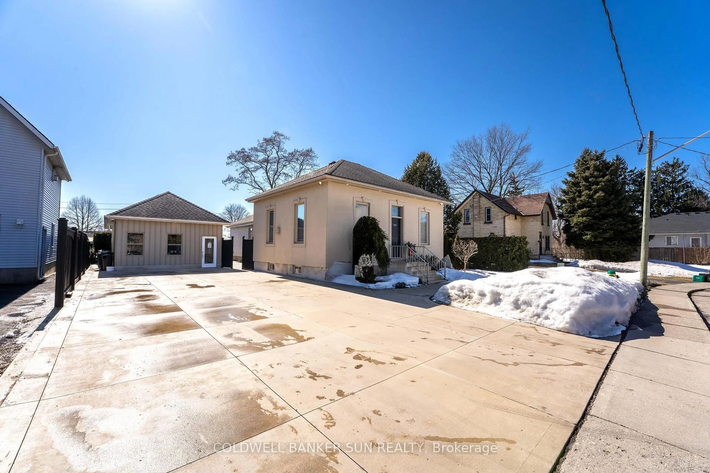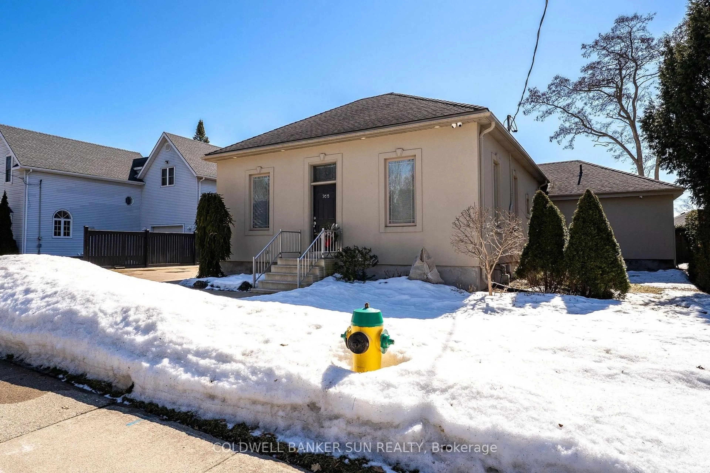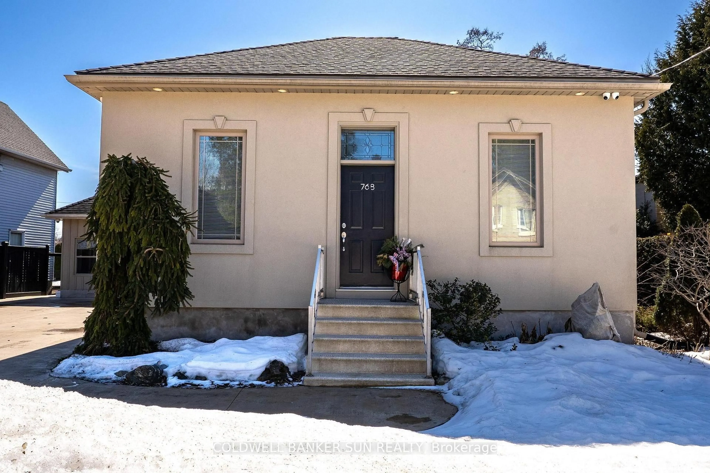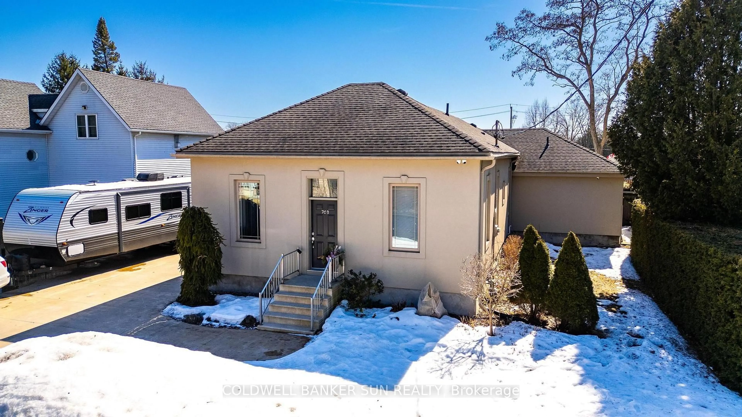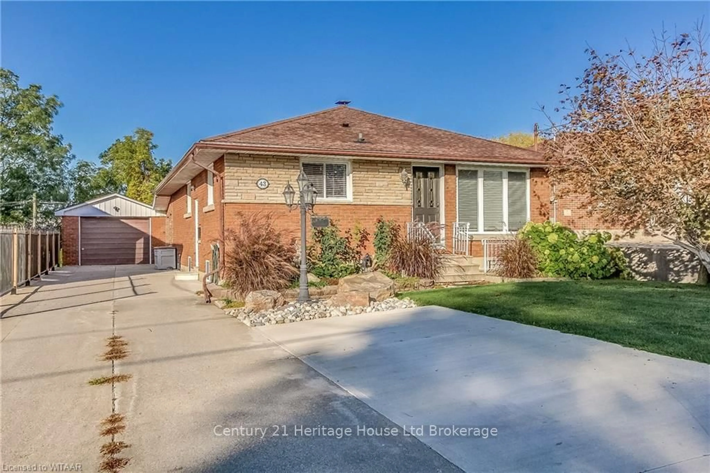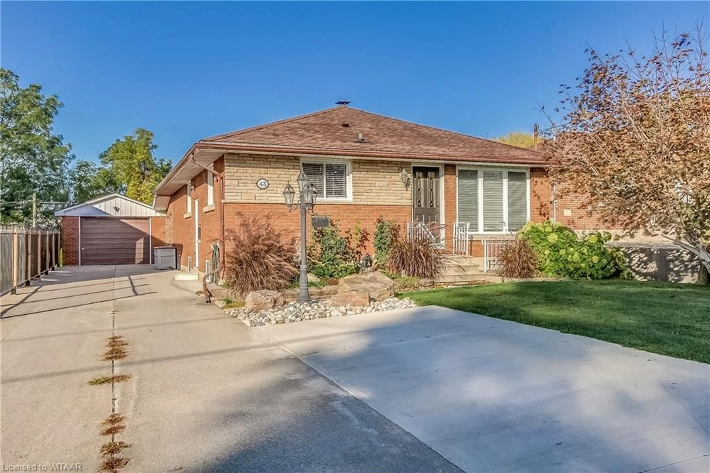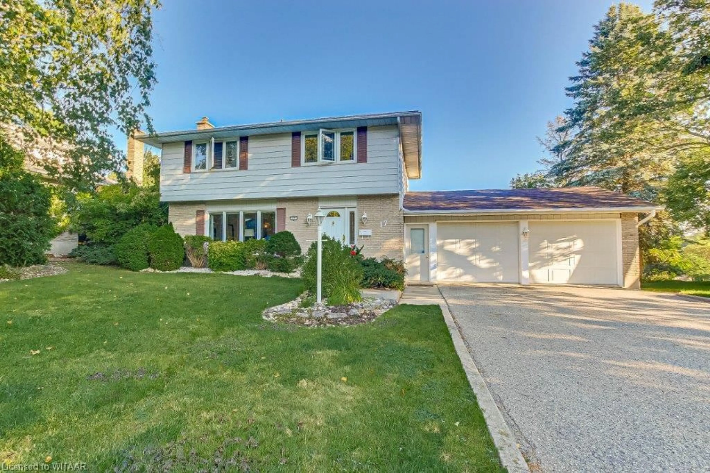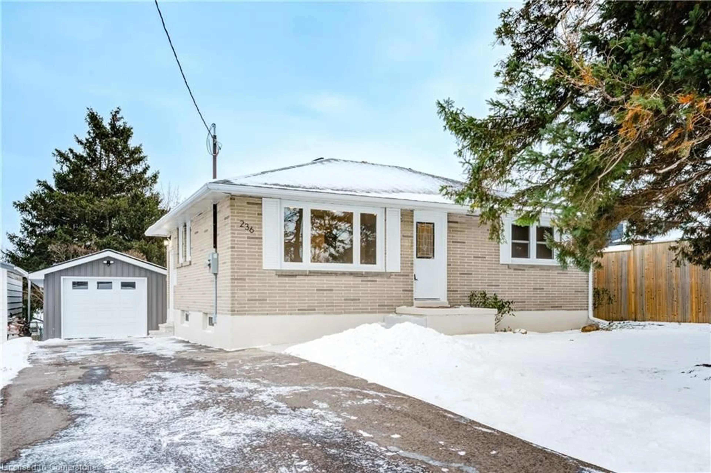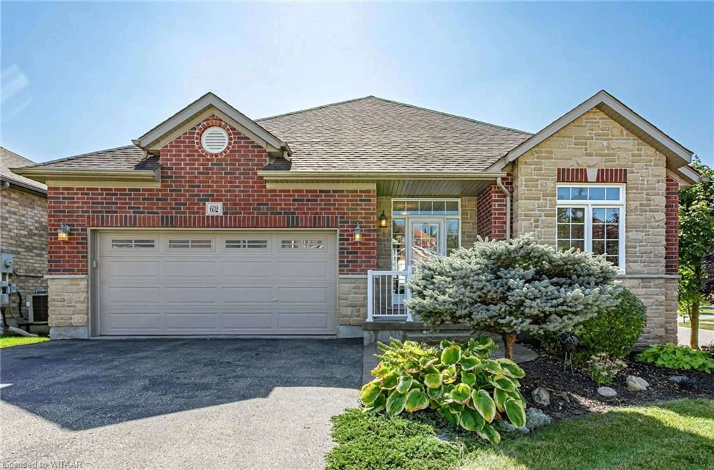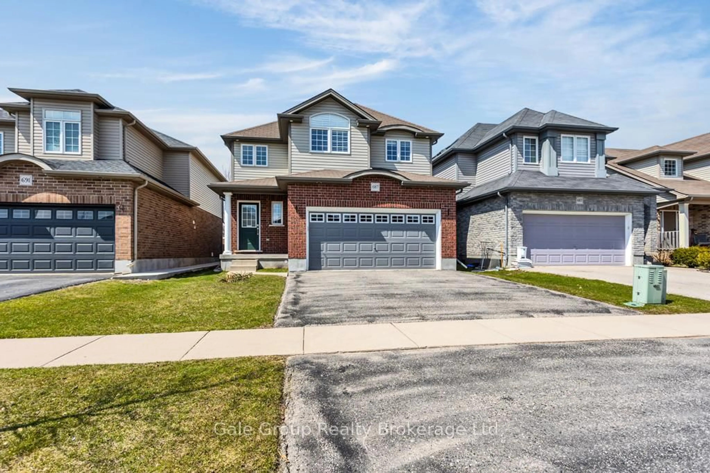768 Lawrason St, Woodstock, Ontario N4S 1P9
Contact us about this property
Highlights
Estimated ValueThis is the price Wahi expects this property to sell for.
The calculation is powered by our Instant Home Value Estimate, which uses current market and property price trends to estimate your home’s value with a 90% accuracy rate.Not available
Price/Sqft$466/sqft
Est. Mortgage$3,431/mo
Tax Amount (2024)$4,112/yr
Days On Market58 days
Description
Discover this beautifully maintained 3 bedroom, 2 bath bungalow featuring impressive over 10'6" ft ceilings that create a spacious and inviting atmosphere. this home is design for comfort and convenience, perfect for families or those seeking a peaceful retreat.3 spacious bedrooms with wall to wall closets, providing ample storage. 2 well appointed baths, ensuring comfort for all. Beautiful kitchen equipped with stainless steel appliances and granite countertops. The entire home boasts stunning hardwood flooring. tons of pot lights. significant investment of 20,000 in insulations completed in 2010 ensuring energy efficiency year round. expansive wide concrete driveway measuring 20 by 60 feet, offering plenty of parking area. beautiful stamped path in the backyard ideal for outdoor gathering or relaxation. Dog grooming shop, a unique feature includes a 20 by 40 ft pet grooming shop space, complete with central heating and air conditioning, fully compliant with zoning bylaws-is -perfect for pet lovers or as an additional income opportunity. Check attached Document under disclosure. This home has undergone thousands in upgrades. highly-quality roof shingles that were replaced in 2011,offering a lifespan of approximately 45 yrs. please be advised that the use of the washrooms in this property is strictly prohibited. please don't miss out on this exceptional property! schedule your viewing today and experience all that this bungalow has to offer.
Property Details
Interior
Features
Main Floor
Primary
3.65 x 4.27hardwood floor / W/W Closet
2nd Br
3.11 x 7.19hardwood floor / W/W Closet
3rd Br
3.66 x 3.14hardwood floor / W/W Closet
Kitchen
4.82 x 3.75hardwood floor / Granite Counter / Pot Lights
Exterior
Features
Parking
Garage spaces -
Garage type -
Total parking spaces 6
Property History
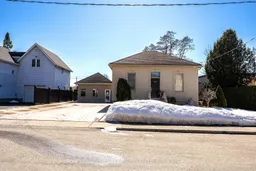 49
49