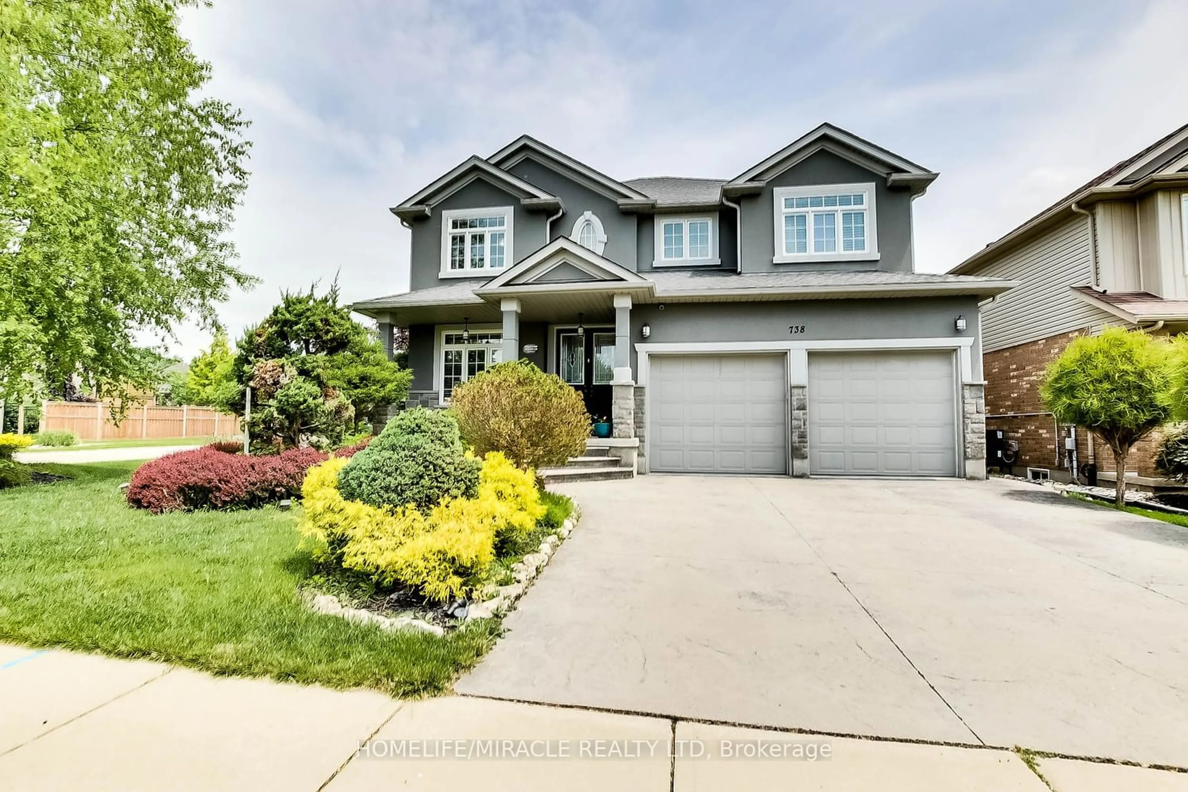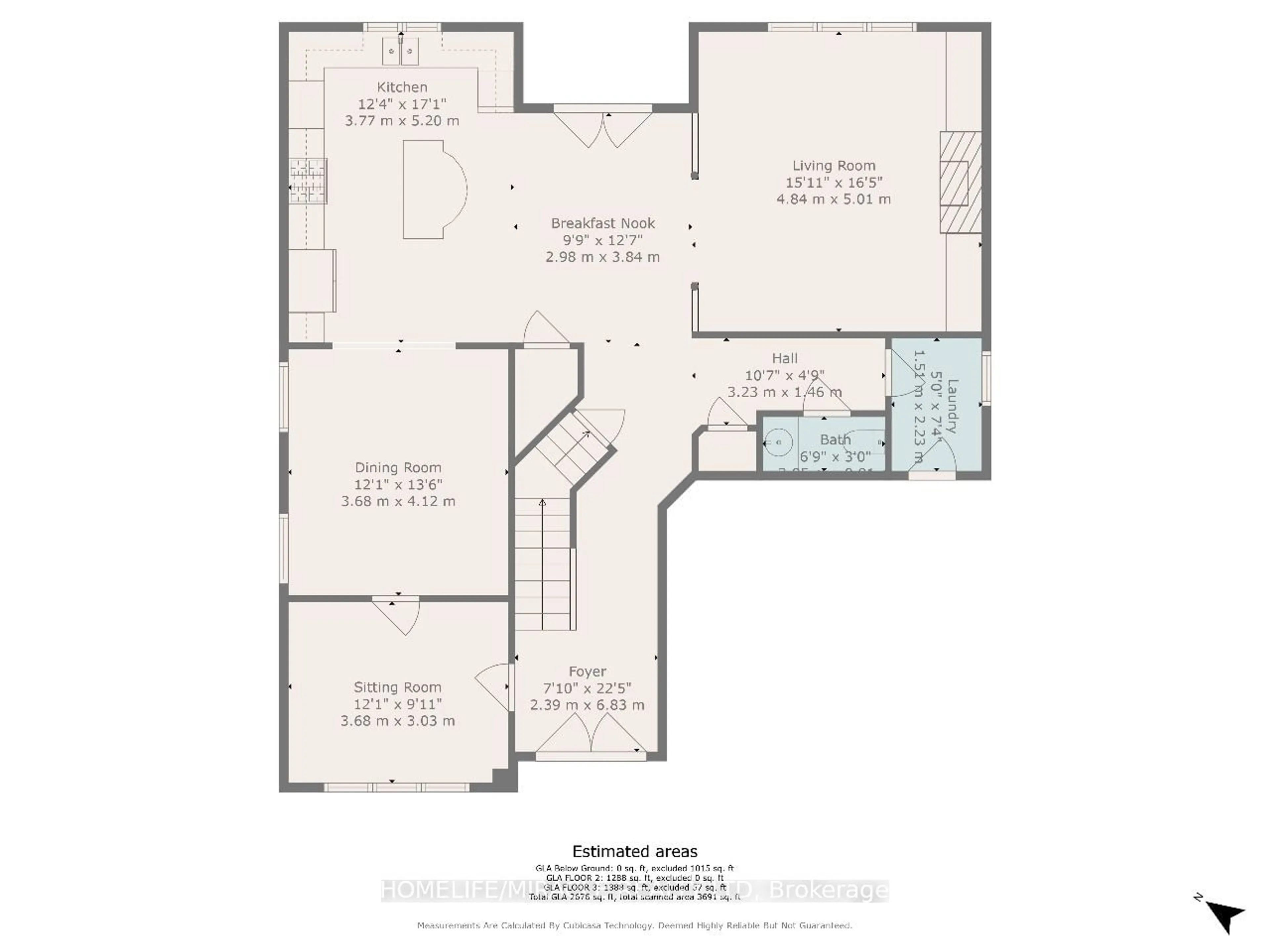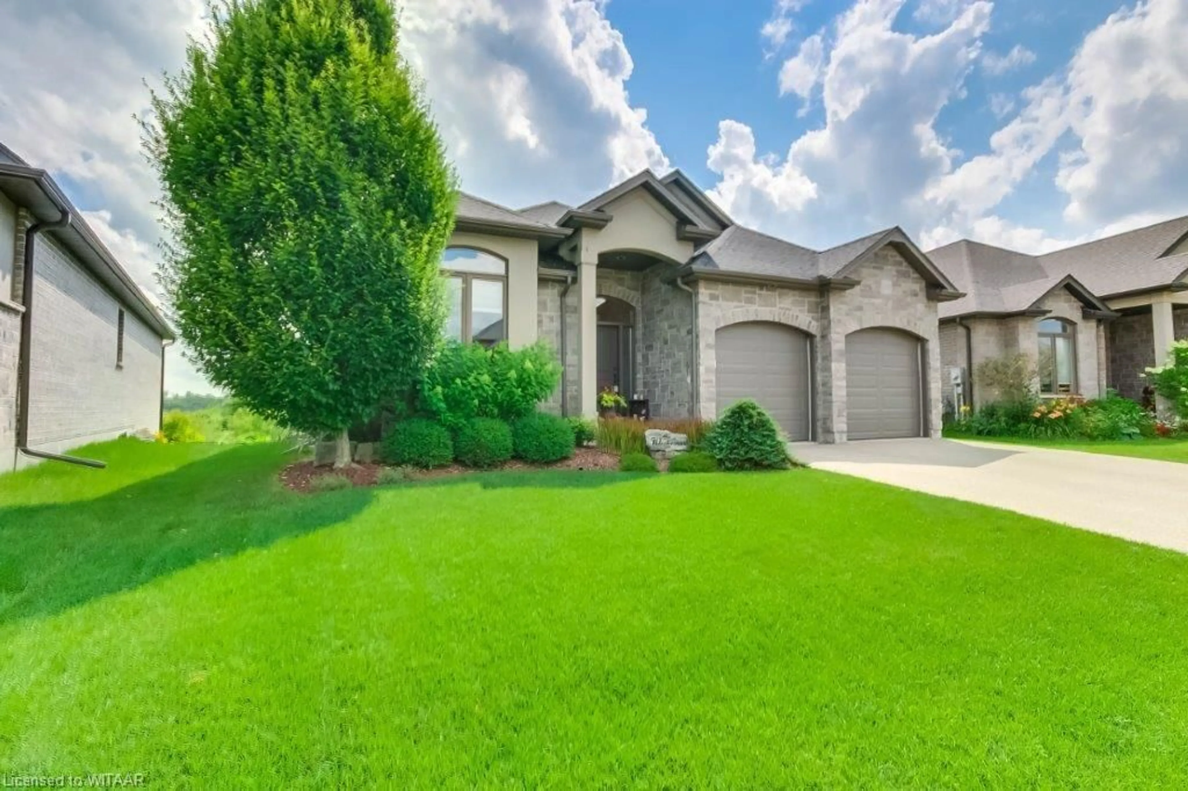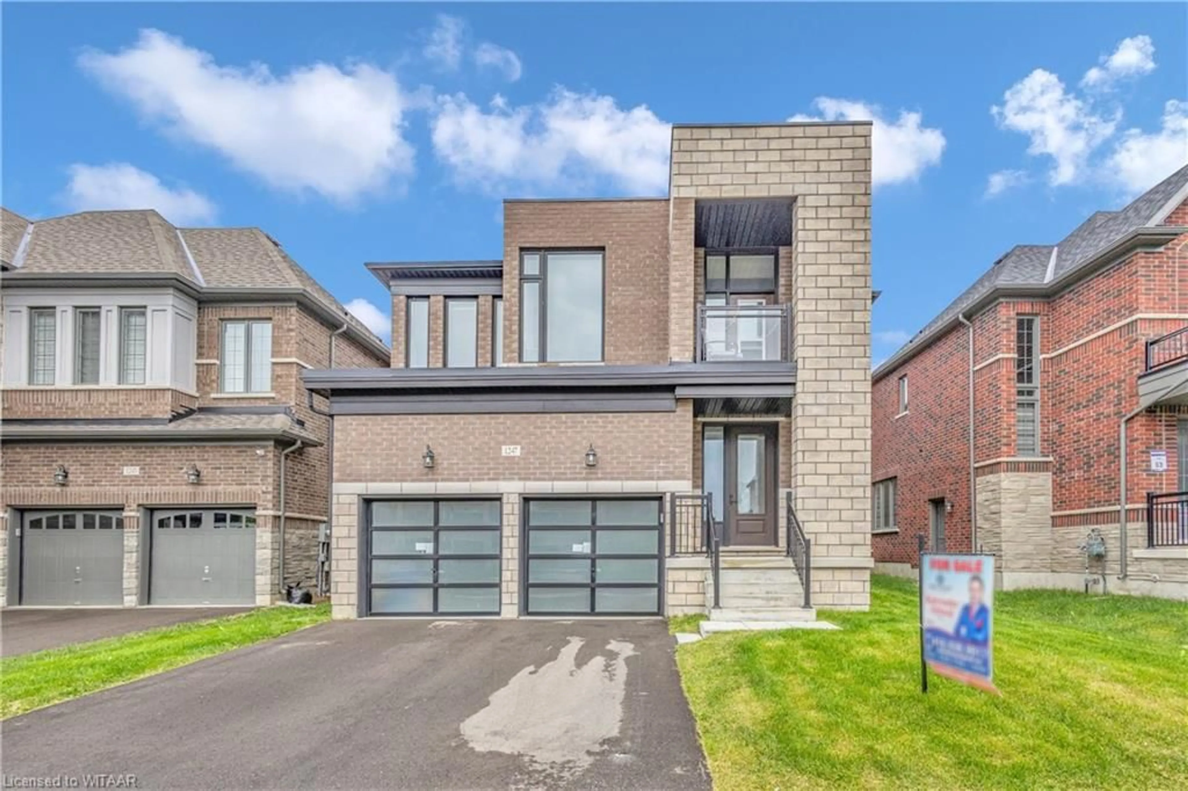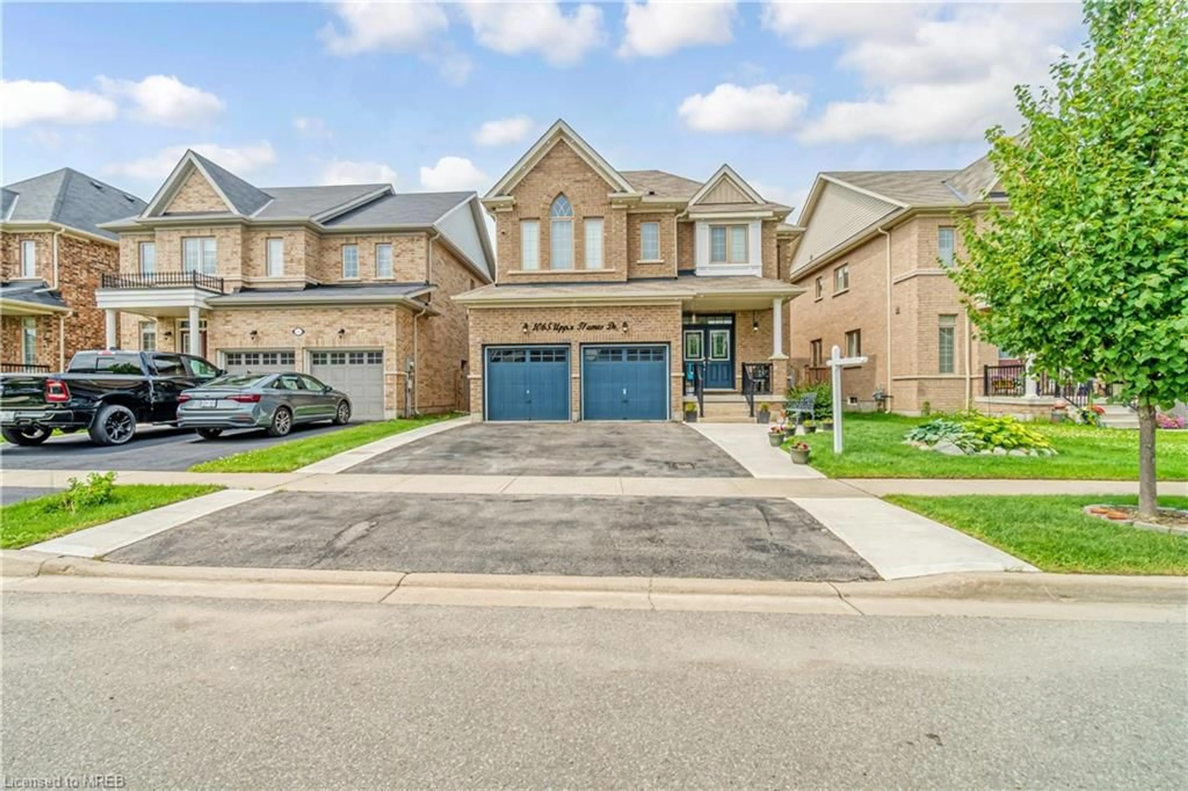738 Glenwood Rd, Woodstock, Ontario N4T 0C8
Contact us about this property
Highlights
Estimated ValueThis is the price Wahi expects this property to sell for.
The calculation is powered by our Instant Home Value Estimate, which uses current market and property price trends to estimate your home’s value with a 90% accuracy rate.$1,118,000*
Price/Sqft$384/sqft
Days On Market51 days
Est. Mortgage$4,509/mth
Tax Amount (2023)$6,522/yr
Description
! Welcoming To One Of The Most Prestigious Pockets In All Of Woodstock, This Home Sits On premium Corner Lot With front park view & Great Curb Appeal Brought Together By Artisan Inspired Landscape Design. Entering This Home features separate living rm, dining rm & family rm, 4 Bedrooms & 3 Baths Above Grade with laundry on second floor With An Additional Rec Room, 2 Bedrooms & 3Pc Bath In The Basement Boasting to Enjoy An Open Concept Layout With Tons Of Natural Light From Large Windows, Hardwood Throughout main & second floor, A Beautiful Kitchen With A Large Centre Island is Great For Hosting Dinner Parties, Upgraded Countertops, Pot Lights And Built-In Stainless Steel Appliances. And We Definitely Cannot Forget About The Stunning Backyard Fireplace. This Is Truly A Home You Don't Want To Miss.
Property Details
Interior
Features
Bsmt Floor
Rec
6.59 x 4.01Broadloom
Br
4.61 x 5.41Broadloom
Br
4.61 x 3.07Broadloom
Exterior
Features
Parking
Garage spaces 2
Garage type Attached
Other parking spaces 3
Total parking spaces 5
Property History
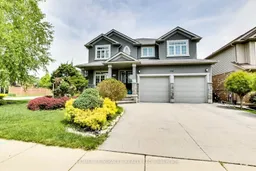 39
39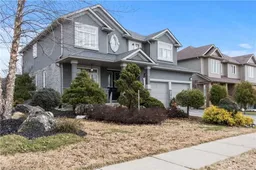 39
39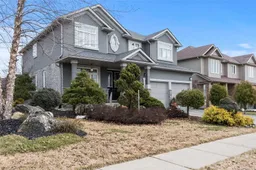 40
40
