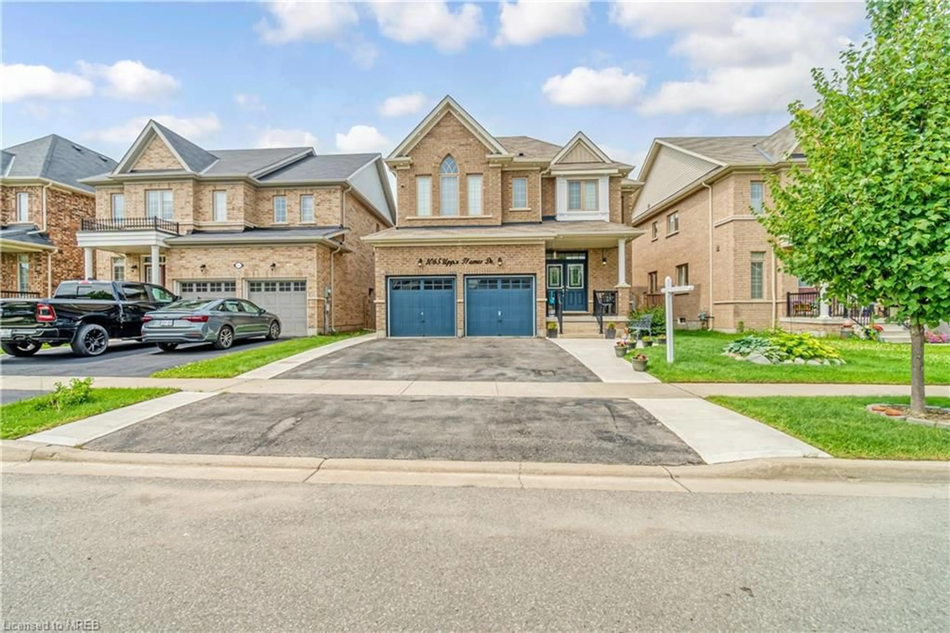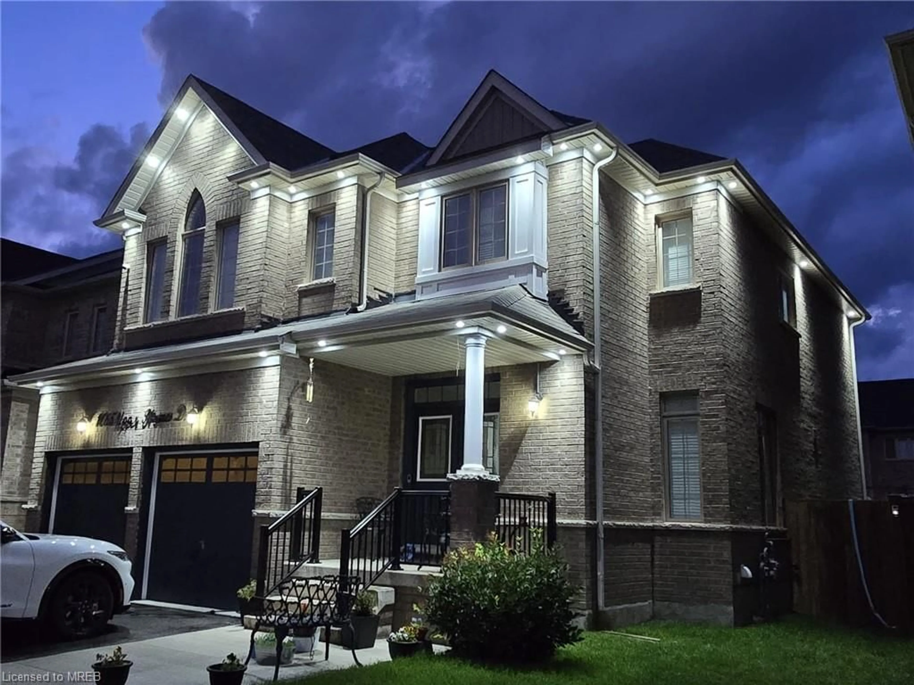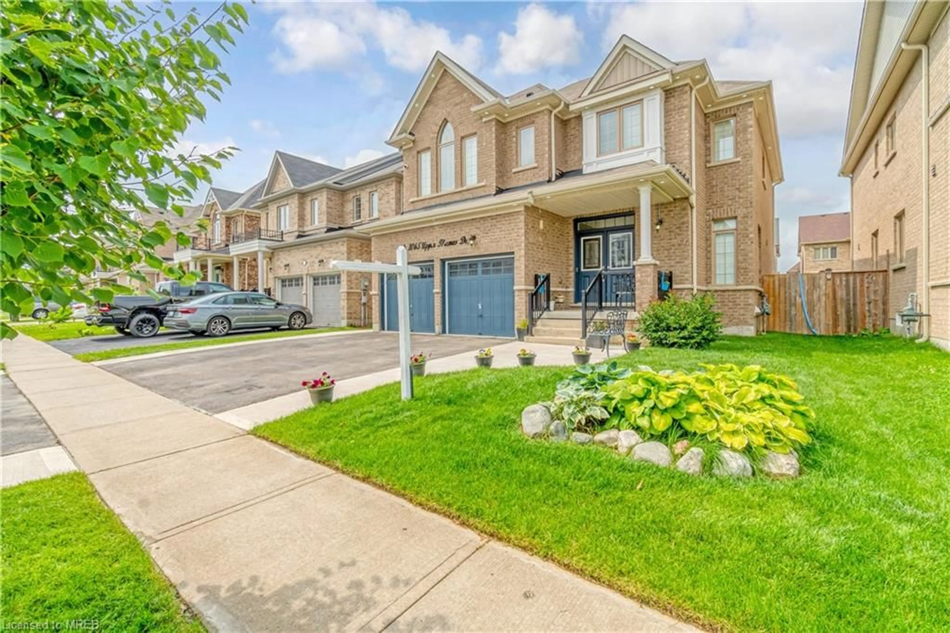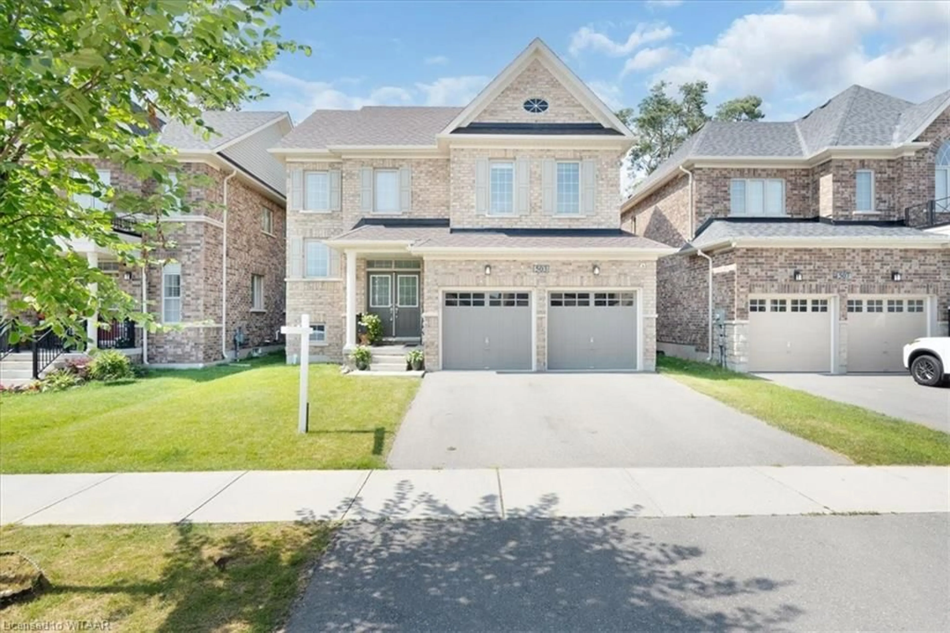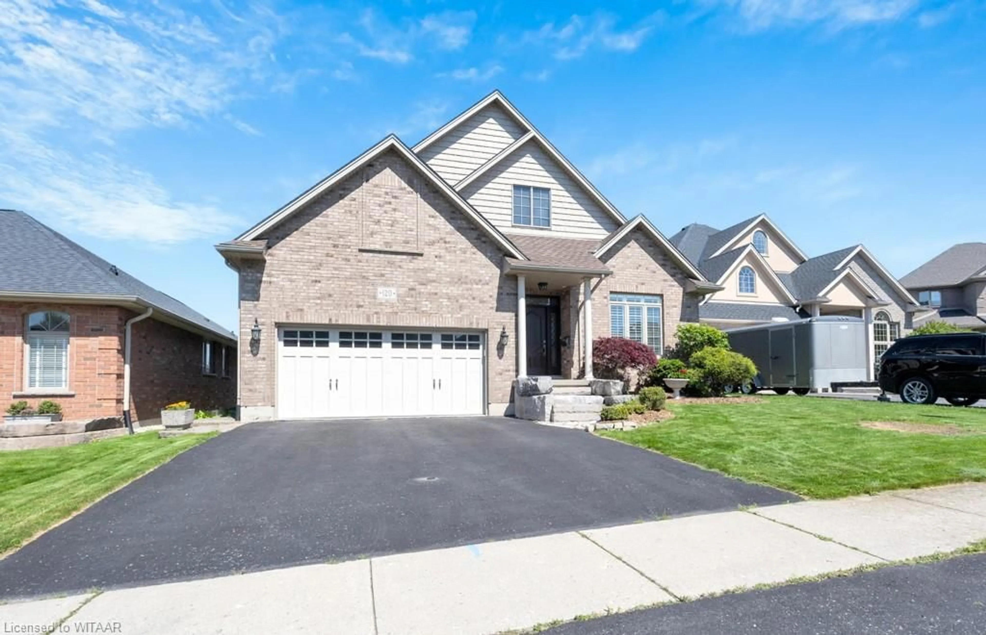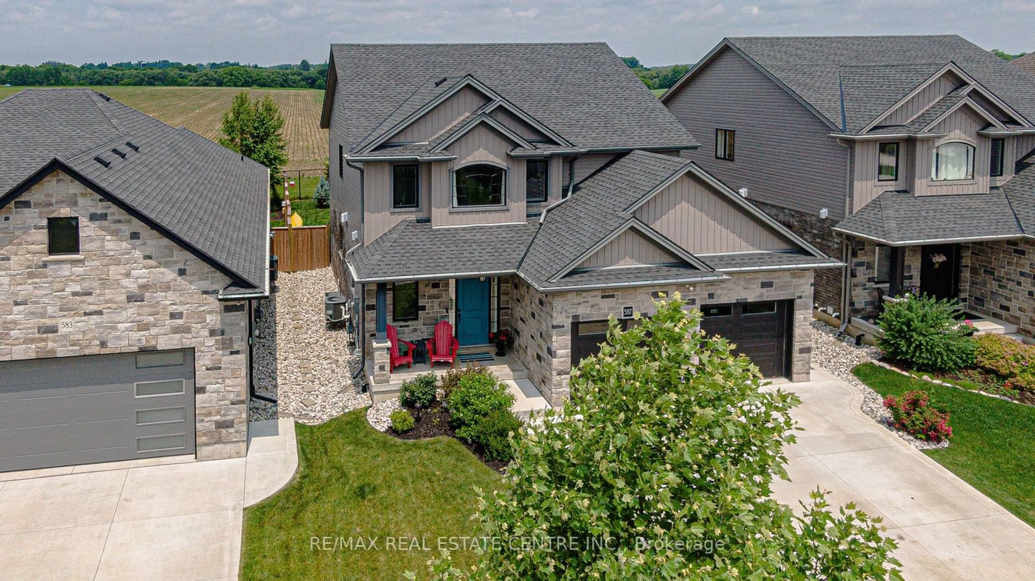1065 Upper Thames Dr, Woodstock, Ontario N4S 0A7
Contact us about this property
Highlights
Estimated ValueThis is the price Wahi expects this property to sell for.
The calculation is powered by our Instant Home Value Estimate, which uses current market and property price trends to estimate your home’s value with a 90% accuracy rate.$908,000*
Price/Sqft$428/sqft
Days On Market13 days
Est. Mortgage$4,118/mth
Tax Amount (2023)$5,062/yr
Description
Absolutely stunning house for sale. A lot of work has been done by owner so you don't have to. Separate Family and guest room. good size kitchen with lots of storage space. On second level 4 bed and 2.5 bath. walk in closet and in suite bathroom with master bedroom. fully finished basement with good size washroom. Pot lights in basement, main and 2nd level and outside of of house. 24 ft *24 ft above ground heated pool , 14*30 ft of flat deck, 12*12 ft Gazebo, 7*7 ft Garden shed, fully fenced, no grass in backyard. stone and synthetic grass work done in back yard. concrete work completed around and front of house. driveway is wide to accommodate 3 cars. Smart door bell and smart SECURITY camera at front of house. NATURAL gas line in backyard for BBQ and pool heater. Location is great with walking distance to Trails , park and Pittock conservation area. Community park is few steps away from house with playgrounds and sitting area. Close to upcoming new school and Temple.
Property Details
Interior
Features
Second Floor
Bedroom Primary
13.06 x 14.1Walk-in Closet
Bedroom
10 x 10.04Bathroom
0 x 05+ piece / double vanity / ensuite
Bedroom
14 x 10Exterior
Features
Parking
Garage spaces 2
Garage type -
Other parking spaces 3
Total parking spaces 5
Property History
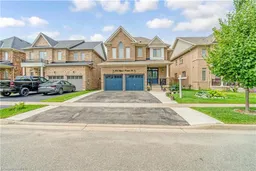 41
41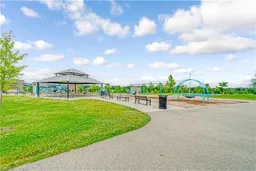 38
38
