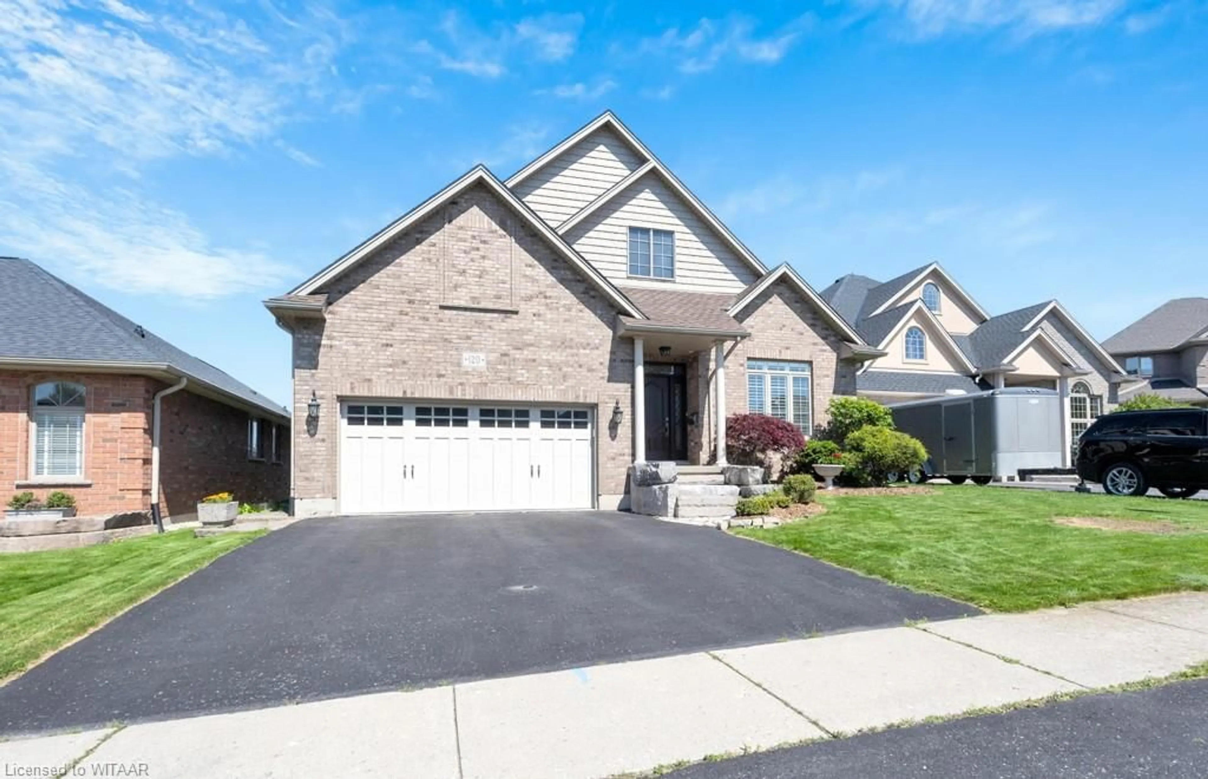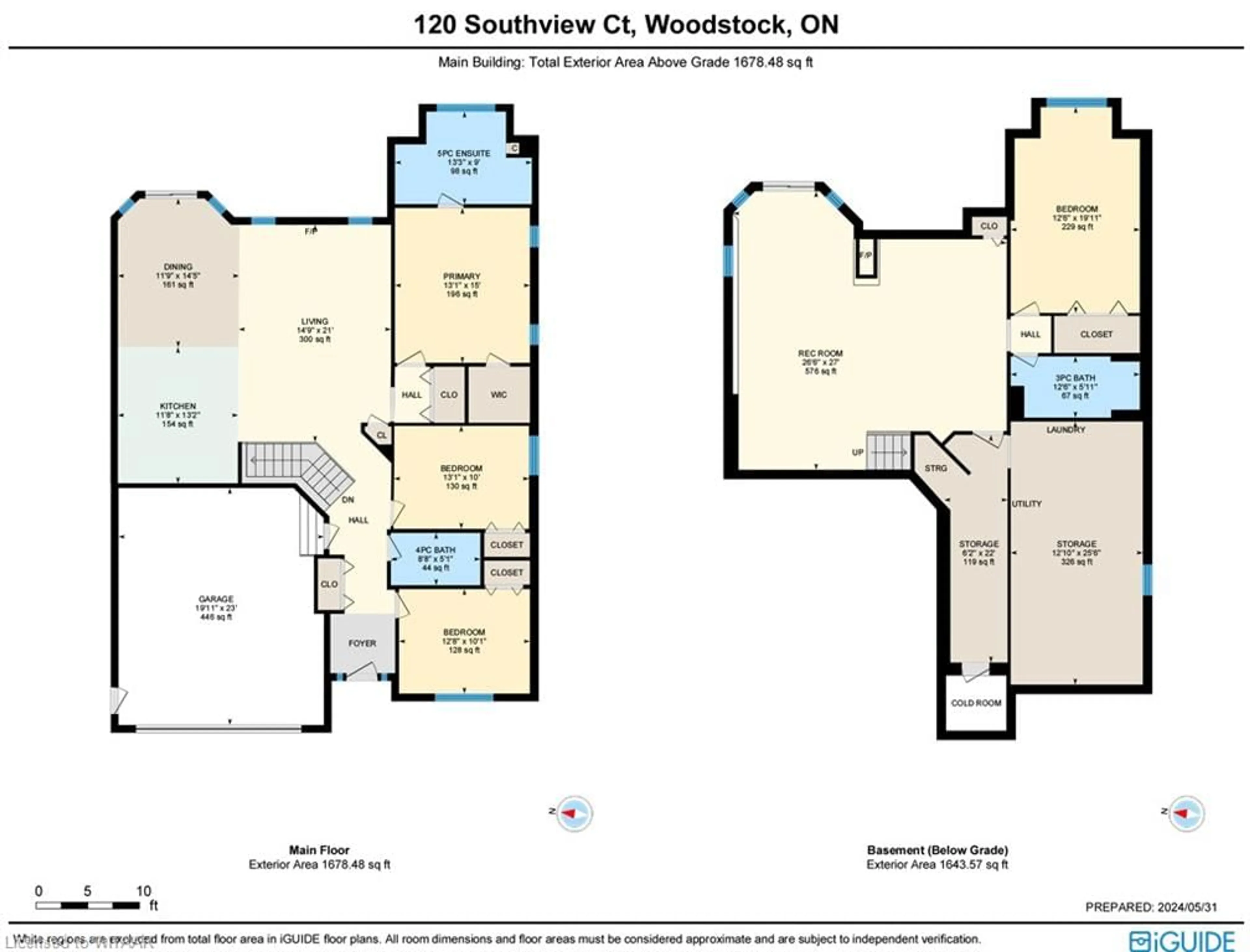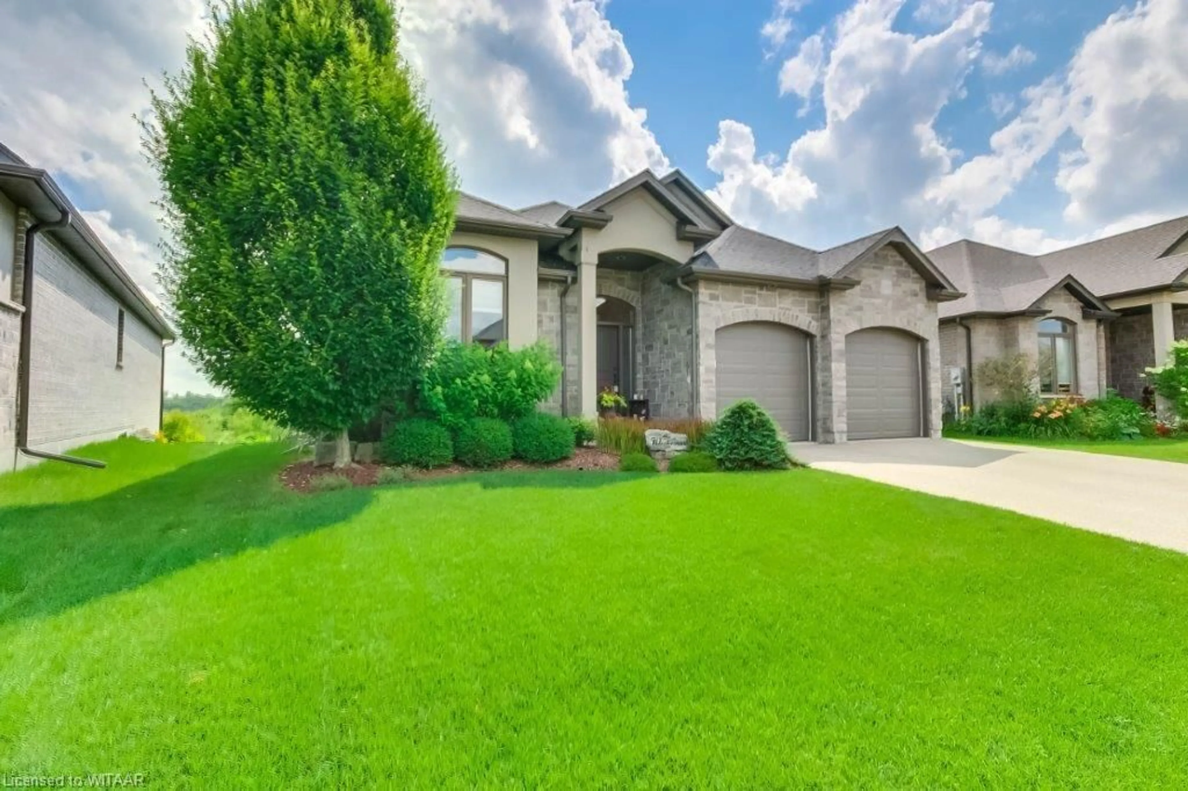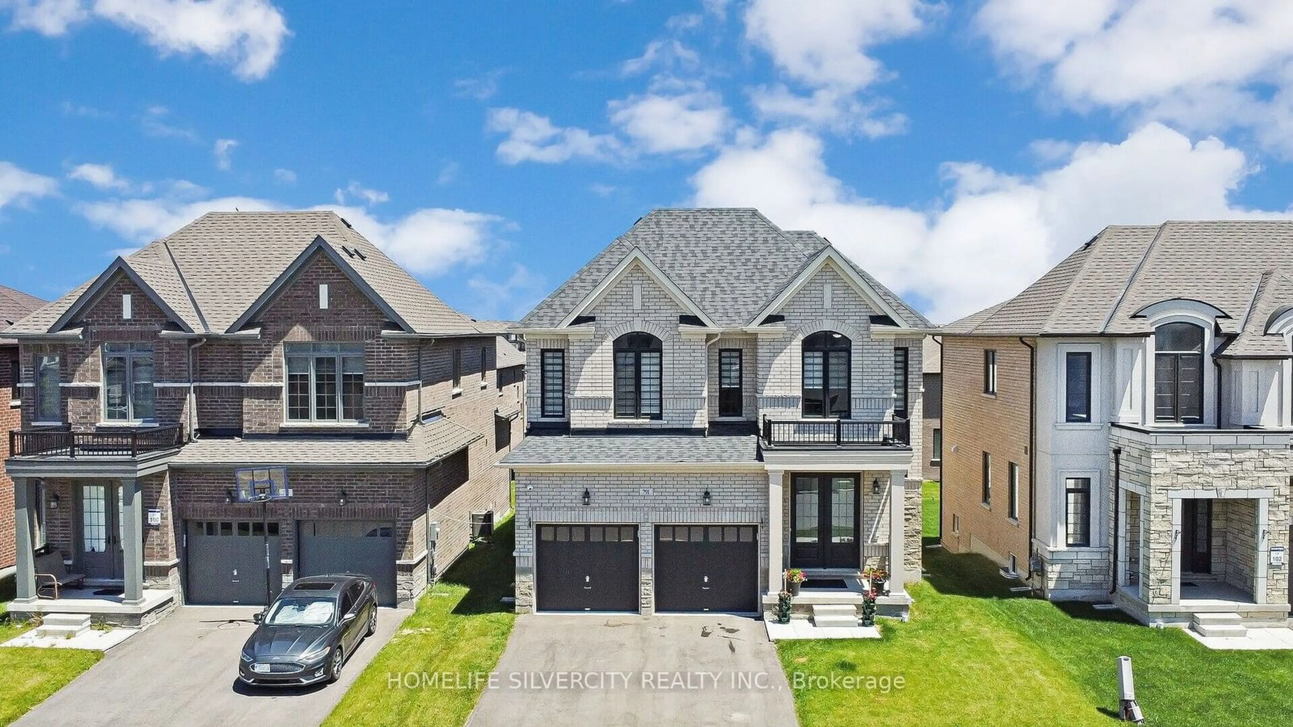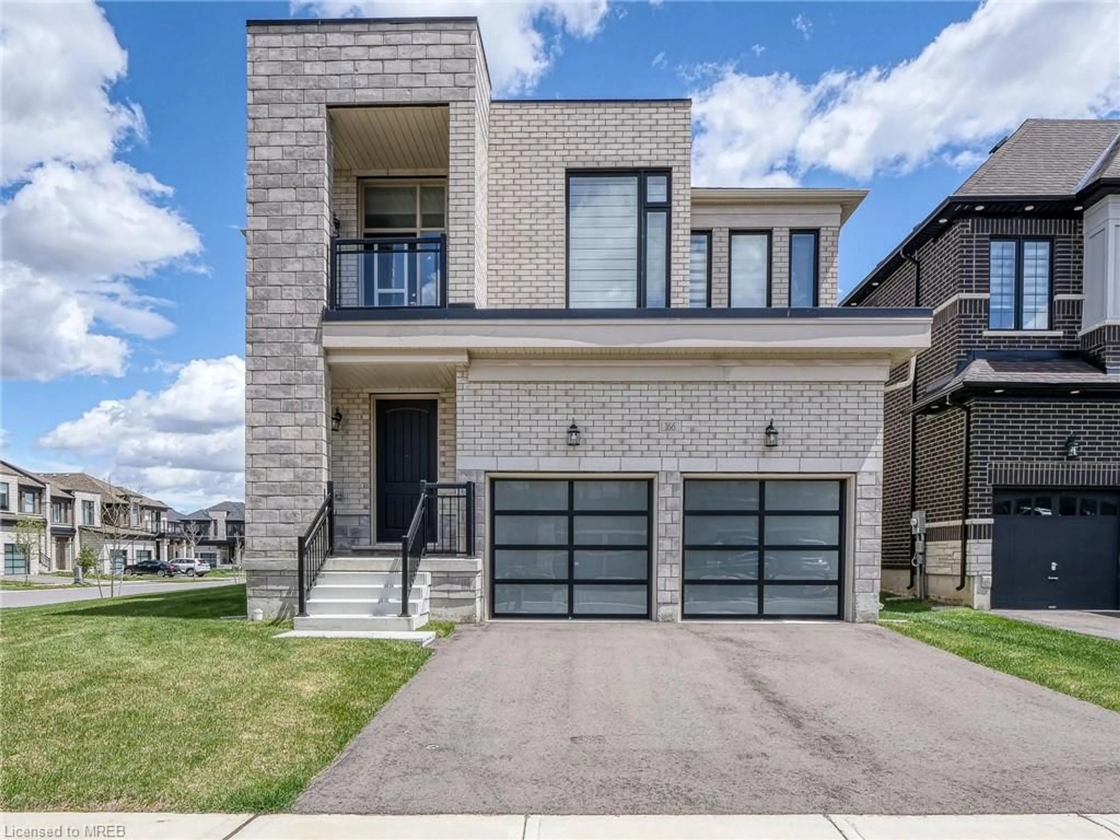120 Southview Crt, Woodstock, Ontario N4S 9A5
Contact us about this property
Highlights
Estimated ValueThis is the price Wahi expects this property to sell for.
The calculation is powered by our Instant Home Value Estimate, which uses current market and property price trends to estimate your home’s value with a 90% accuracy rate.$1,042,000*
Price/Sqft$300/sqft
Days On Market54 days
Est. Mortgage$3,865/mth
Tax Amount (2023)$6,189/yr
Description
Luxurious, Immaculate, Pristine, Exquisite, and Elegant are just a few of the adjectives that describe this beautiful executive bungalow. When you step inside you will notice 9 foot ceilings, glass transom windows above the interior doors, beautiful tile and hardwood floors and California shutters throughout. The open concept kitchen/dining and living space offer a fantastic space to entertain. With a large island, granite countertops and upgraded kitchen cabinets with crown moulding around the top, the kitchen is dream space for anyone who likes to cook. The living room features a floor to ceiling stone fireplace (gas) and cathedral ceilings and built in sound system (through out). The master suite features a large bedroom and a spa like ensuite, with heated floors, double vanity, large walk in shower with rain head and a large soaker tub as the centre piece. There are (2) additional bedrooms and bathroom on the main floor. Early birds will love having morning coffee, watching the sunrise on the new composite deck, overlooking a very spacious back yard. It doesn't end on the main floor, the lower level features a massive family room/game room, with 3-sided gas fireplace, new carpets and under pad, complete with a walk out to a stone patio. A large fourth bedroom with large windows and new bathroom complete the basement and provides privacy for guests. Everything in this home has been well maintained or recently replaced, all you have to do is enjoy it. This home is ideally located for commuters, just (3) minutes to the 401 on ramps, and (2) minutes to many amenities such as shopping, restaurants and other conveniences.
Property Details
Interior
Features
Main Floor
Living Room
4.50 x 6.40california shutters / fireplace / hardwood floor
Kitchen
3.56 x 4.01crown moulding / open concept / tile floors
Dining Room
3.58 x 4.39california shutters / hardwood floor / sliding doors
Bedroom Primary
3.99 x 4.57california shutters / ensuite
Exterior
Features
Parking
Garage spaces 2
Garage type -
Other parking spaces 2
Total parking spaces 4
Property History
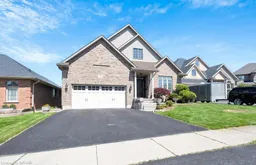 43
43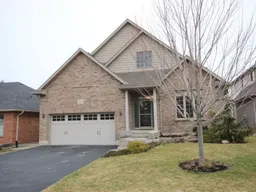 15
15
