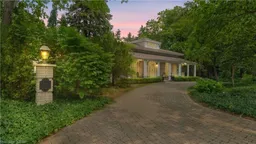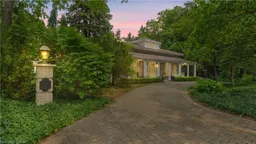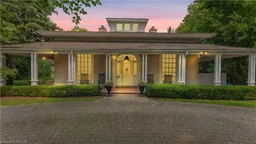Sold for $···,···
•
•
•
•
Contact us about this property
Highlights
Estimated ValueThis is the price Wahi expects this property to sell for.
The calculation is powered by our Instant Home Value Estimate, which uses current market and property price trends to estimate your home’s value with a 90% accuracy rate.Login to view
Price/SqftLogin to view
Est. MortgageLogin to view
Tax Amount (2023)Login to view
Sold sinceLogin to view
Description
Signup or login to view
Property Details
Signup or login to view
Interior
Signup or login to view
Features
Heating: Baseboard, Electric, Forced Air, Natural Gas
Cooling: Central Air
Basement: Partial, Partially Finished, Sump Pump
Exterior
Signup or login to view
Features
Pool: In Ground
Sewer (Municipal)
Parking
Garage spaces -
Garage type -
Total parking spaces 12
Property History
Sep 5, 2024
Sold
$•••,•••
Stayed 86 days on market 49Listing by itso®
49Listing by itso®
 49
49Login required
Expired
Login required
Listed
$•••,•••
Stayed --104 days on market Listing by itso®
Listing by itso®

Login required
Terminated
Login required
Listed
$•••,•••
Stayed --61 days on market Listing by itso®
Listing by itso®

Property listed by The Realty Firm B&B Real Estate Team, Brokerage

Interested in this property?Get in touch to get the inside scoop.
